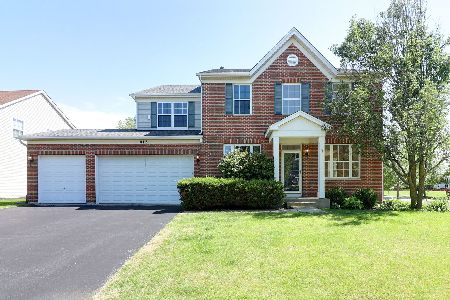502 Fleet Avenue, Oswego, Illinois 60543
$291,900
|
Sold
|
|
| Status: | Closed |
| Sqft: | 3,337 |
| Cost/Sqft: | $90 |
| Beds: | 4 |
| Baths: | 4 |
| Year Built: | 2004 |
| Property Taxes: | $8,100 |
| Days On Market: | 5136 |
| Lot Size: | 0,00 |
Description
GORGEOUS HOME LOADED W/ UPGRADES-5 BED 3.1 BATHS, DEN & FULL FIN BASEMENT W/BATH, DOUBLE SHOWER & HEATED FLS- CROWN MOLDING, CHERRY HDW FLS, CEILING FANS-GOURMET KIT W/DOUBLE OVEN, CORIAN, RECESSED LIGHTING, 42" CHERRY CABS W/CROWN, BUTLERS PANTRY, TILED BACKSPLASH-2 STORY FAM RM W/FIREPLACE-MASTER W/COFFER CEILING, SITTING RM & ULTRA BATH W/CUSTOM TILE, SOAK TUB & SHOWER-LOCATED ACROSS FROM OPEN SPACE-MUST SEE!
Property Specifics
| Single Family | |
| — | |
| Traditional | |
| 2004 | |
| Full | |
| — | |
| No | |
| 0 |
| Kendall | |
| Churchill Club | |
| 18 / Monthly | |
| Clubhouse,Exercise Facilities,Pool,Other | |
| Public | |
| Public Sewer | |
| 07927909 | |
| 0315228001 |
Nearby Schools
| NAME: | DISTRICT: | DISTANCE: | |
|---|---|---|---|
|
Grade School
Churchill Elementary School |
308 | — | |
|
Middle School
Plank Junior High School |
308 | Not in DB | |
|
High School
Oswego East High School |
308 | Not in DB | |
Property History
| DATE: | EVENT: | PRICE: | SOURCE: |
|---|---|---|---|
| 16 Dec, 2011 | Sold | $291,900 | MRED MLS |
| 31 Oct, 2011 | Under contract | $299,900 | MRED MLS |
| 19 Oct, 2011 | Listed for sale | $299,900 | MRED MLS |
Room Specifics
Total Bedrooms: 5
Bedrooms Above Ground: 4
Bedrooms Below Ground: 1
Dimensions: —
Floor Type: Carpet
Dimensions: —
Floor Type: Carpet
Dimensions: —
Floor Type: Carpet
Dimensions: —
Floor Type: —
Full Bathrooms: 4
Bathroom Amenities: Separate Shower,Double Sink,Double Shower,Soaking Tub
Bathroom in Basement: 1
Rooms: Bedroom 5,Breakfast Room,Den,Foyer,Recreation Room,Sitting Room,Storage,Utility Room-Lower Level,Other Room
Basement Description: Finished
Other Specifics
| 2 | |
| Concrete Perimeter | |
| Asphalt | |
| Brick Paver Patio, Storms/Screens | |
| Landscaped | |
| 75X134 | |
| Full | |
| Full | |
| Vaulted/Cathedral Ceilings, Hardwood Floors, Heated Floors, First Floor Laundry | |
| Double Oven, Microwave, Dishwasher, Disposal | |
| Not in DB | |
| Clubhouse, Pool, Tennis Courts | |
| — | |
| — | |
| Gas Starter |
Tax History
| Year | Property Taxes |
|---|---|
| 2011 | $8,100 |
Contact Agent
Nearby Sold Comparables
Contact Agent
Listing Provided By
Coldwell Banker Residential





