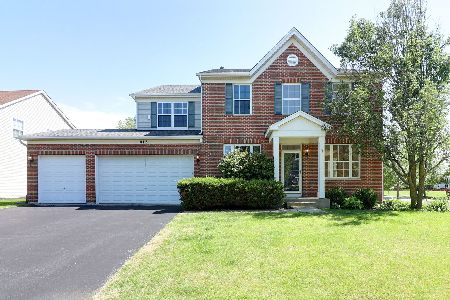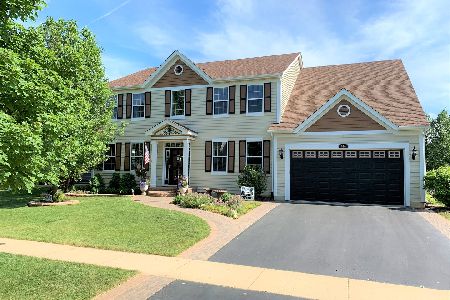504 Fleet Drive, Oswego, Illinois 60543
$285,000
|
Sold
|
|
| Status: | Closed |
| Sqft: | 3,600 |
| Cost/Sqft: | $82 |
| Beds: | 4 |
| Baths: | 3 |
| Year Built: | 2004 |
| Property Taxes: | $8,273 |
| Days On Market: | 5760 |
| Lot Size: | 0,00 |
Description
Over 3,500 SqFt Home In Pool/Clubhouse Community! Walk to School, Park, Pool & Clubhouse! Shopping & Restaurants Close-by! Quiet Street w/Open Space Across Street! Gourmet Kitchen, Abundance of Maple Cabinets, Butler's Pantry, Breakfast Bar & Glass Front Maple Breakfront! 1st Floor Den, 4 Large Bedrooms & 300 SqFt. Bonus Room! Immaculate/Freshly Painted! Paver Patio For Outside Entertainment! Full Basement Plumbed!
Property Specifics
| Single Family | |
| — | |
| Traditional | |
| 2004 | |
| Full | |
| ALYSHEBA | |
| No | |
| 0 |
| Kendall | |
| Churchill Club | |
| 61 / Monthly | |
| Insurance,Clubhouse,Exercise Facilities,Pool,Other | |
| Public | |
| Public Sewer | |
| 07466501 | |
| 0310477002 |
Nearby Schools
| NAME: | DISTRICT: | DISTANCE: | |
|---|---|---|---|
|
Grade School
Churchill Elementary School |
308 | — | |
|
Middle School
Plank Junior High School |
308 | Not in DB | |
|
High School
Oswego East High School |
308 | Not in DB | |
Property History
| DATE: | EVENT: | PRICE: | SOURCE: |
|---|---|---|---|
| 30 Apr, 2010 | Sold | $285,000 | MRED MLS |
| 14 Apr, 2010 | Under contract | $294,900 | MRED MLS |
| 11 Mar, 2010 | Listed for sale | $294,900 | MRED MLS |
Room Specifics
Total Bedrooms: 4
Bedrooms Above Ground: 4
Bedrooms Below Ground: 0
Dimensions: —
Floor Type: Carpet
Dimensions: —
Floor Type: Carpet
Dimensions: —
Floor Type: Carpet
Full Bathrooms: 3
Bathroom Amenities: Separate Shower,Double Sink
Bathroom in Basement: 0
Rooms: Bonus Room,Breakfast Room,Den,Gallery,Recreation Room,Utility Room-1st Floor
Basement Description: —
Other Specifics
| 2 | |
| Concrete Perimeter | |
| Asphalt | |
| Patio | |
| Landscaped,Park Adjacent | |
| 134X75 | |
| Full | |
| Full | |
| Vaulted/Cathedral Ceilings | |
| Double Oven, Microwave, Dishwasher, Disposal | |
| Not in DB | |
| Clubhouse, Pool, Tennis Courts, Sidewalks, Street Lights, Street Paved | |
| — | |
| — | |
| — |
Tax History
| Year | Property Taxes |
|---|---|
| 2010 | $8,273 |
Contact Agent
Nearby Sold Comparables
Contact Agent
Listing Provided By
john greene Realtor






