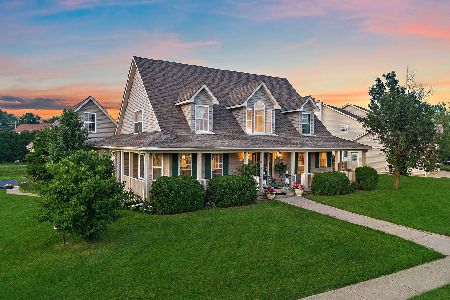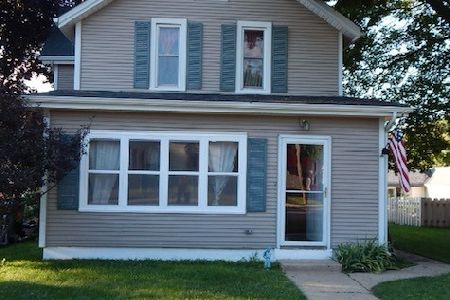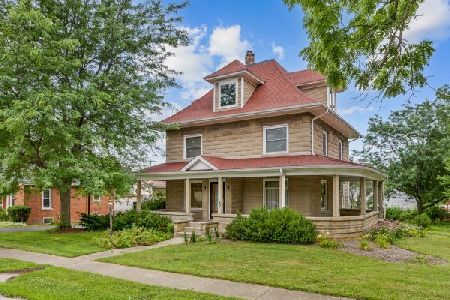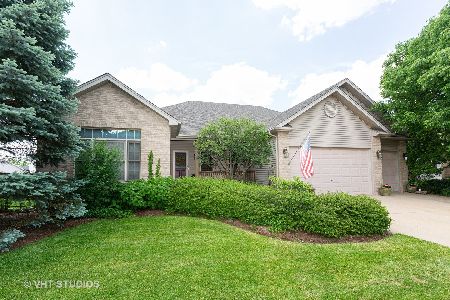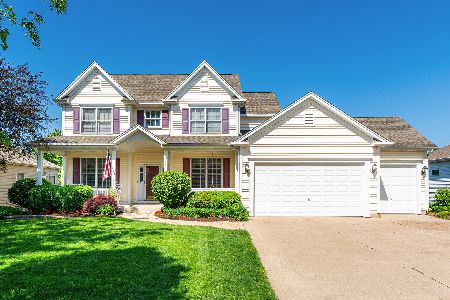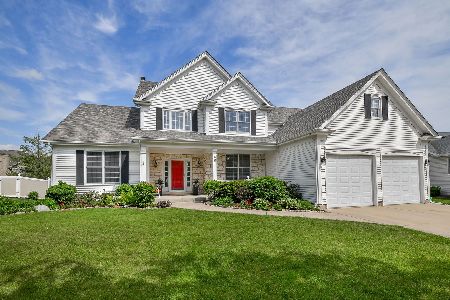506 Fox Run Lane, Hampshire, Illinois 60140
$295,000
|
Sold
|
|
| Status: | Closed |
| Sqft: | 2,423 |
| Cost/Sqft: | $126 |
| Beds: | 4 |
| Baths: | 3 |
| Year Built: | 1998 |
| Property Taxes: | $7,307 |
| Days On Market: | 2772 |
| Lot Size: | 0,25 |
Description
Make this striking move-in ready 2 story home in the Hampshire Prairie subdivision with finished English lower level and full 3 car garage your new home! Home features a soaring 2-story foyer and new updates throughout, dream kitchen with 42" oak cabinets, Corian counters, unique glass door pantry and SS appliances. Floor to ceiling custom brick fireplace in family room for those cozy evenings. Newer carpeting in living/formal dining room and bedrooms. Oak spindles and railings showcase the double (good Morning) staircase. Master bath just painted with 2 sink vanity, separate shower and soaker tub. French doors separate the living and dining rooms as well as lead into the office. Lower level beautifully finished with large recreation room. Sliding glass doors off kitchen lead to a 2-tier wood deck, one for entertaining/relaxing and outdoor dining and the other for the above ground pool (new liner 6/2018) and sunbathing! Professionally landscaped and meticulously maintained property.
Property Specifics
| Single Family | |
| — | |
| Colonial | |
| 1998 | |
| Full,English | |
| HARVARD | |
| No | |
| 0.25 |
| Kane | |
| Hampshire Prairie | |
| 0 / Not Applicable | |
| None | |
| Public | |
| Public Sewer | |
| 09978779 | |
| 0128252005 |
Nearby Schools
| NAME: | DISTRICT: | DISTANCE: | |
|---|---|---|---|
|
Grade School
Hampshire Elementary School |
300 | — | |
|
Middle School
Hampshire Middle School |
300 | Not in DB | |
|
High School
Hampshire High School |
300 | Not in DB | |
Property History
| DATE: | EVENT: | PRICE: | SOURCE: |
|---|---|---|---|
| 14 Sep, 2018 | Sold | $295,000 | MRED MLS |
| 3 Jul, 2018 | Under contract | $305,000 | MRED MLS |
| 11 Jun, 2018 | Listed for sale | $305,000 | MRED MLS |
Room Specifics
Total Bedrooms: 4
Bedrooms Above Ground: 4
Bedrooms Below Ground: 0
Dimensions: —
Floor Type: Carpet
Dimensions: —
Floor Type: Carpet
Dimensions: —
Floor Type: Carpet
Full Bathrooms: 3
Bathroom Amenities: Separate Shower,Double Sink,Soaking Tub
Bathroom in Basement: 0
Rooms: Den,Eating Area,Recreation Room
Basement Description: Finished
Other Specifics
| 3 | |
| Concrete Perimeter | |
| Asphalt | |
| Deck, Above Ground Pool | |
| Landscaped | |
| 80X135 | |
| Unfinished | |
| Full | |
| Wood Laminate Floors, First Floor Laundry | |
| Range, Microwave, Dishwasher, Disposal | |
| Not in DB | |
| Sidewalks, Street Lights, Street Paved | |
| — | |
| — | |
| Wood Burning, Gas Log, Gas Starter |
Tax History
| Year | Property Taxes |
|---|---|
| 2018 | $7,307 |
Contact Agent
Nearby Similar Homes
Nearby Sold Comparables
Contact Agent
Listing Provided By
Berkshire Hathaway HomeServices Starck Real Estate

