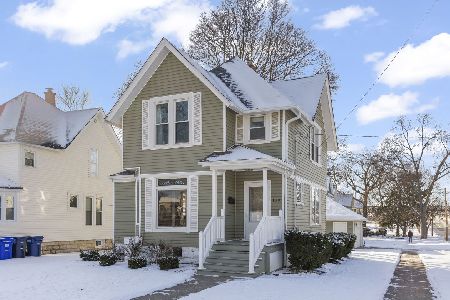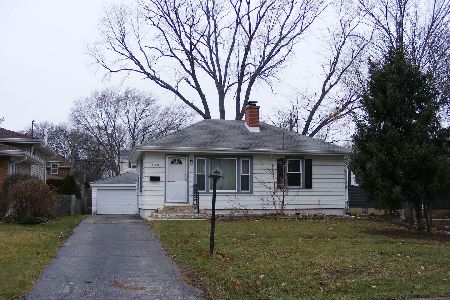502 Knollwood Drive, Wheaton, Illinois 60187
$343,000
|
Sold
|
|
| Status: | Closed |
| Sqft: | 903 |
| Cost/Sqft: | $388 |
| Beds: | 2 |
| Baths: | 2 |
| Year Built: | 1948 |
| Property Taxes: | $3,182 |
| Days On Market: | 854 |
| Lot Size: | 0,17 |
Description
This SWEET hip roof ranch home has been totally remodeled from top to bottom! Curb appeal galore! Open floor plan, 1 level living with lots of natural light streaming in through the windows! Cozy fireplace is wood burning and has been updated with a wood mantle, shiplap, and painted brick. Gorgeous kitchen with 42" cabinets that are full extension/soft close. Quartz counter top, deep stainless sink and trendy upgraded faucet. Island has a custom solid wood, food safe counter top that offers additional storage and fits 4 stools. The kitchen window has peaceful views of the paver patio, garage and private backyard. 2 spacious bedrooms on the main level and an office downstairs could be a 3rd bedroom if needed. There is ample closet space, and lighted ceiling fans. Mudroom/coat area as you enter from the paver patio. Totally remodeled bathroom has everything that you need including a deep linen closet. Don't miss all the storage going down to the basement along the walls! Full basement has a new washer/dryer, recreation room, office/bedroom and another full bathroom! Bathroom has been totally remodeled. Mechanical room and large area under the staircase offers additional storage! New Furnace & A/C (2023), hot water heater (2017). The electrical box has been updated and clearly labeled. Over-sized garage has plenty of space up top and on the sides for a work bench and shelving. No HOA fees here! Great location that is walk to award winning Emerson Elementary School! 7 blocks to downtown Wheaton/train station, restaurants & shops!
Property Specifics
| Single Family | |
| — | |
| — | |
| 1948 | |
| — | |
| — | |
| No | |
| 0.17 |
| Du Page | |
| — | |
| — / Not Applicable | |
| — | |
| — | |
| — | |
| 11894145 | |
| 0517320020 |
Nearby Schools
| NAME: | DISTRICT: | DISTANCE: | |
|---|---|---|---|
|
Grade School
Emerson Elementary School |
200 | — | |
|
Middle School
Monroe Middle School |
200 | Not in DB | |
|
High School
Wheaton North High School |
200 | Not in DB | |
Property History
| DATE: | EVENT: | PRICE: | SOURCE: |
|---|---|---|---|
| 24 Feb, 2023 | Sold | $222,500 | MRED MLS |
| 3 Feb, 2023 | Under contract | $234,900 | MRED MLS |
| 26 Jan, 2023 | Listed for sale | $234,900 | MRED MLS |
| 1 Dec, 2023 | Sold | $343,000 | MRED MLS |
| 16 Nov, 2023 | Under contract | $350,000 | MRED MLS |
| — | Last price change | $359,900 | MRED MLS |
| 28 Sep, 2023 | Listed for sale | $369,900 | MRED MLS |
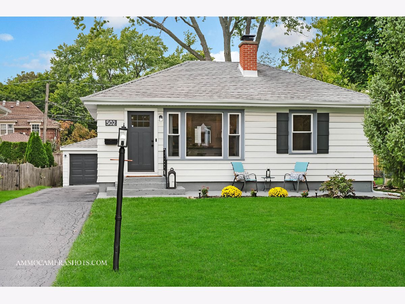
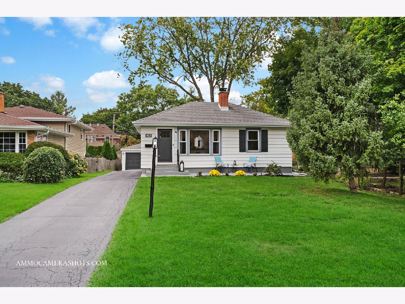
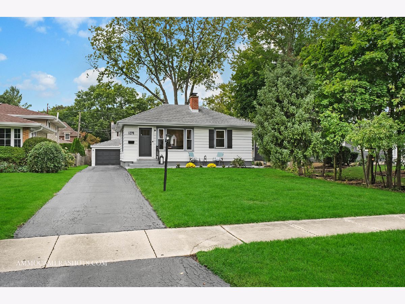
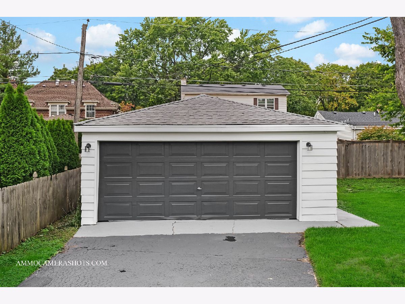
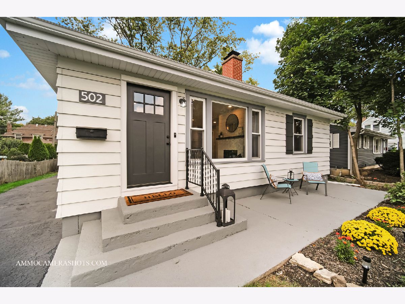
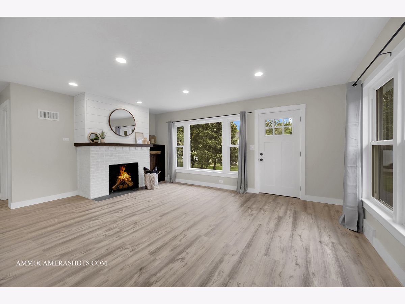
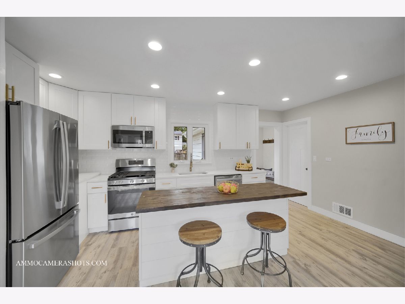
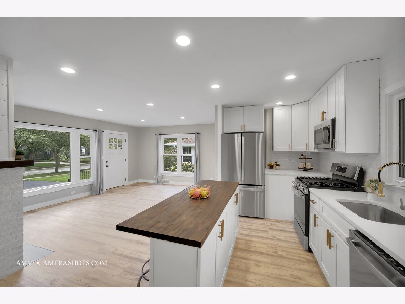
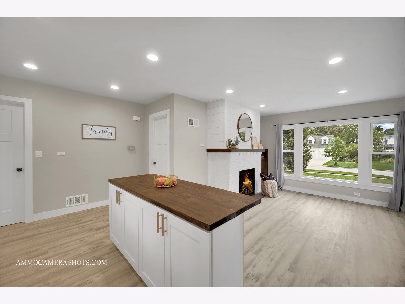
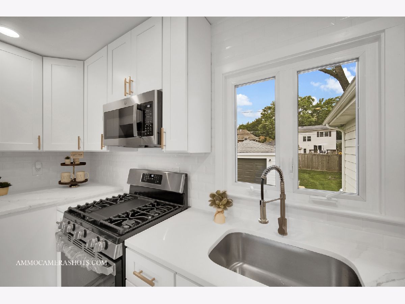
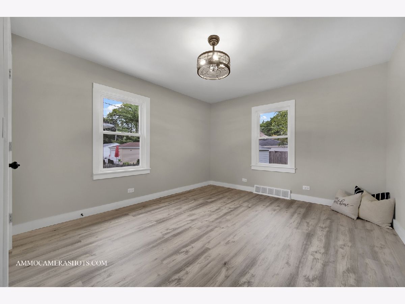
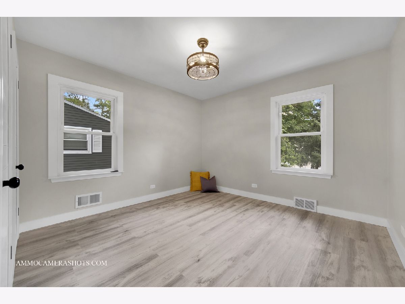
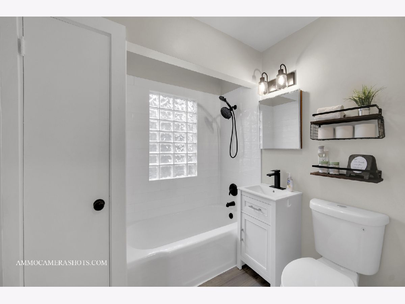
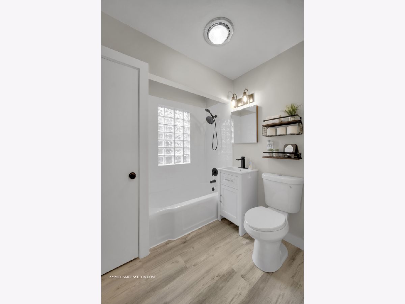
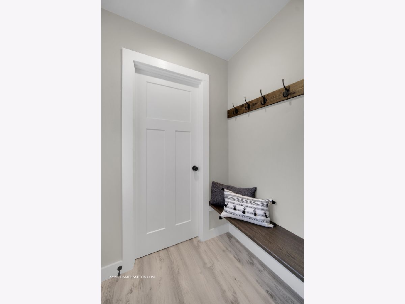
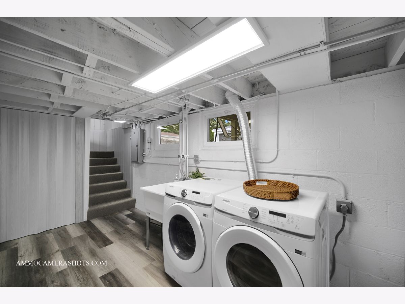
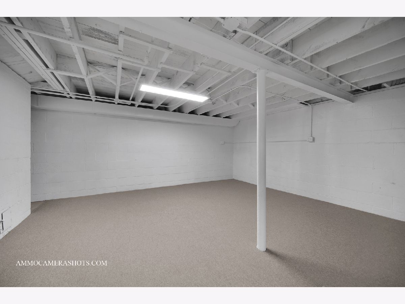
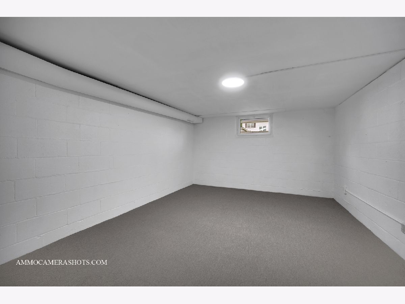
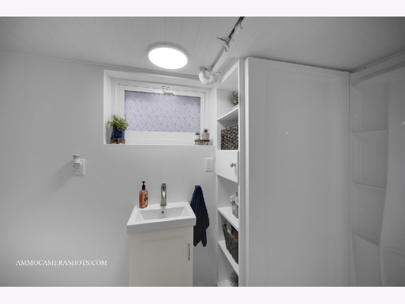
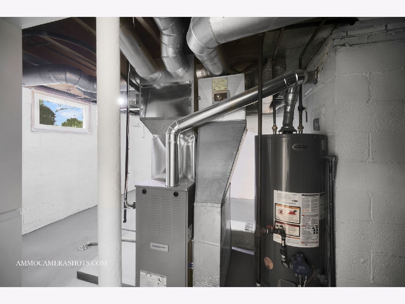
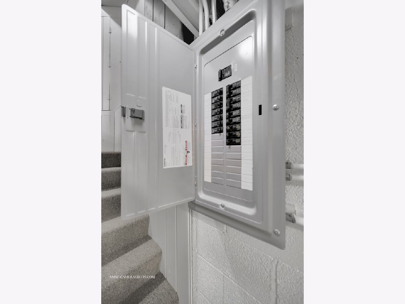
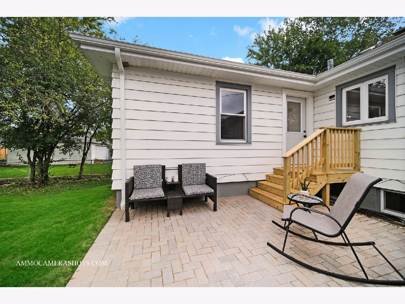
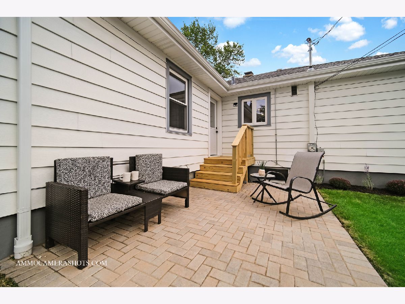
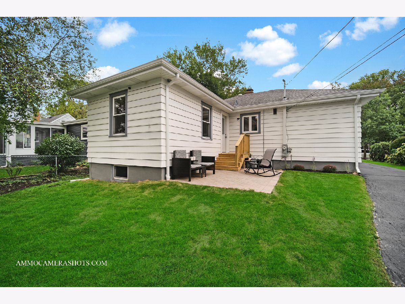
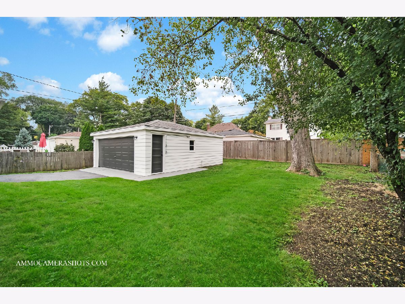
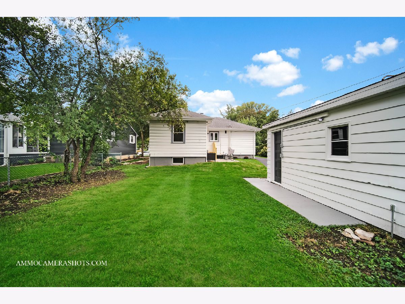
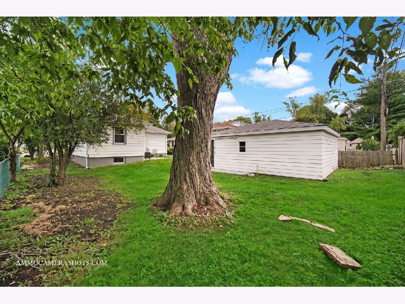
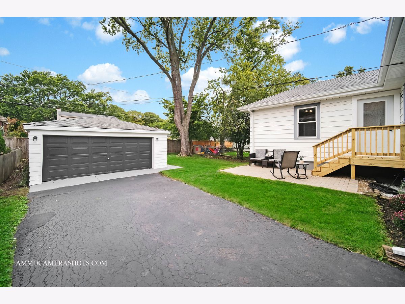
Room Specifics
Total Bedrooms: 2
Bedrooms Above Ground: 2
Bedrooms Below Ground: 0
Dimensions: —
Floor Type: —
Full Bathrooms: 2
Bathroom Amenities: —
Bathroom in Basement: 1
Rooms: —
Basement Description: Partially Finished
Other Specifics
| 2 | |
| — | |
| Asphalt | |
| — | |
| — | |
| 54X164 | |
| — | |
| — | |
| — | |
| — | |
| Not in DB | |
| — | |
| — | |
| — | |
| — |
Tax History
| Year | Property Taxes |
|---|---|
| 2023 | $3,252 |
| 2023 | $3,182 |
Contact Agent
Nearby Similar Homes
Nearby Sold Comparables
Contact Agent
Listing Provided By
Realty Executives Premiere





