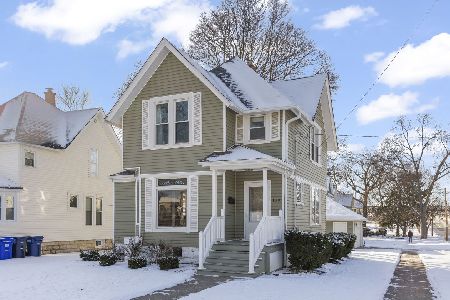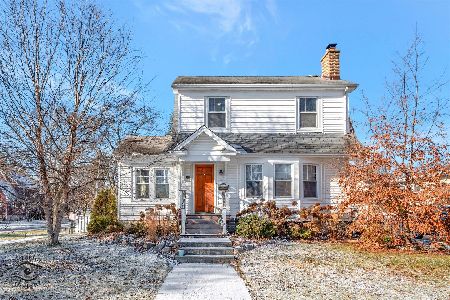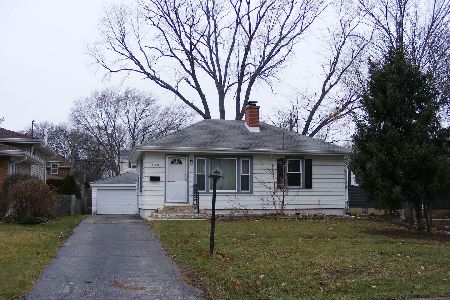510 Knollwood Drive, Wheaton, Illinois 60187
$269,900
|
Sold
|
|
| Status: | Closed |
| Sqft: | 1,130 |
| Cost/Sqft: | $239 |
| Beds: | 3 |
| Baths: | 1 |
| Year Built: | 1926 |
| Property Taxes: | $5,487 |
| Days On Market: | 2155 |
| Lot Size: | 0,17 |
Description
Charm through out. This lovely 3 bedroom home has beautiful hard wood floors. Arched doorways. Fireplace with built-ins. Corner hutch in the dining room. Bright 1st floor office can be used as playroom, sewing room or Den. Kitchen has plenty of cabinets and counter space. Remodeled Bathroom. Full basement with workshop, laundry and plenty of storage. Enjoy the 2 tier deck and patio area. Stamped cement patio and sidewalks.Fenced yard. Over sized 2.5 car garage. Cute! Cute! Cute! and Location! Location! Location! Walk to elementary school, park and Train. Service door for garage new in 2020. Hardwood floors were refinished in the entire house 5 years ago. Front entry door replaced 2 years ago. Back entry door replaced 3 years ago. Stove, refrigerator and dishwasher are 3-4 years old.
Property Specifics
| Single Family | |
| — | |
| — | |
| 1926 | |
| Full | |
| — | |
| No | |
| 0.17 |
| Du Page | |
| — | |
| — / Not Applicable | |
| None | |
| Lake Michigan | |
| Public Sewer | |
| 10658751 | |
| 0517320022 |
Nearby Schools
| NAME: | DISTRICT: | DISTANCE: | |
|---|---|---|---|
|
Grade School
Emerson Elementary School |
200 | — | |
|
Middle School
Monroe Middle School |
200 | Not in DB | |
|
High School
Wheaton North High School |
200 | Not in DB | |
Property History
| DATE: | EVENT: | PRICE: | SOURCE: |
|---|---|---|---|
| 8 Nov, 2011 | Sold | $213,000 | MRED MLS |
| 9 Sep, 2011 | Under contract | $220,000 | MRED MLS |
| — | Last price change | $239,000 | MRED MLS |
| 7 Jun, 2011 | Listed for sale | $239,000 | MRED MLS |
| 8 May, 2020 | Sold | $269,900 | MRED MLS |
| 9 Mar, 2020 | Under contract | $269,900 | MRED MLS |
| 6 Mar, 2020 | Listed for sale | $269,900 | MRED MLS |
| 7 Mar, 2025 | Sold | $380,000 | MRED MLS |
| 4 Feb, 2025 | Under contract | $339,900 | MRED MLS |
| 31 Jan, 2025 | Listed for sale | $339,900 | MRED MLS |
Room Specifics
Total Bedrooms: 3
Bedrooms Above Ground: 3
Bedrooms Below Ground: 0
Dimensions: —
Floor Type: Hardwood
Dimensions: —
Floor Type: Hardwood
Full Bathrooms: 1
Bathroom Amenities: —
Bathroom in Basement: 0
Rooms: Office,Workshop,Utility Room-Lower Level
Basement Description: Unfinished
Other Specifics
| 2.5 | |
| — | |
| — | |
| Deck, Patio, Stamped Concrete Patio, Workshop | |
| Corner Lot,Fenced Yard,Mature Trees | |
| 54X133 | |
| — | |
| None | |
| Hardwood Floors | |
| Range, Dishwasher, Refrigerator, Range Hood | |
| Not in DB | |
| Park, Curbs, Sidewalks, Street Lights, Street Paved | |
| — | |
| — | |
| Wood Burning |
Tax History
| Year | Property Taxes |
|---|---|
| 2011 | $4,833 |
| 2020 | $5,487 |
| 2025 | $6,167 |
Contact Agent
Nearby Similar Homes
Nearby Sold Comparables
Contact Agent
Listing Provided By
RE/MAX Suburban











