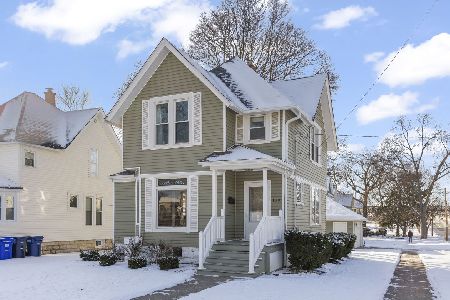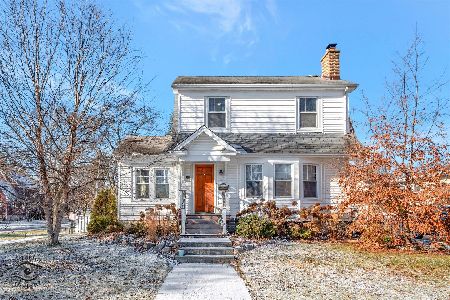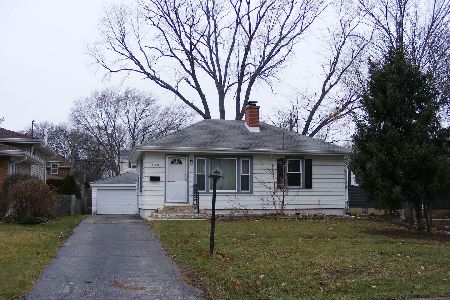506 Knollwood Drive, Wheaton, Illinois 60187
$310,000
|
Sold
|
|
| Status: | Closed |
| Sqft: | 1,700 |
| Cost/Sqft: | $188 |
| Beds: | 3 |
| Baths: | 2 |
| Year Built: | 1958 |
| Property Taxes: | $5,912 |
| Days On Market: | 2291 |
| Lot Size: | 0,17 |
Description
Updated split-level home with finished sub-basement * Walk to downtown Wheaton, train station, Emerson Elementary, Monroe Middle School, parks, and more * Hardwood flooring and no carpet * Spacious living room, family room, and recreation room * New windows in 2012 * Kitchen has new stainless steel appliances and flooring * Both bathrooms have been renovated * Lower level walk-out has large family room, mudroom area, and office * Finished sub-basement has large recreation room and laundry/storage room * Newer exterior doors * New washer and dryer in 2017 * New roof in 2007 * Fenced backyard with patio and shed * 1-car garage with long driveway and extra parking space * Great neighborhood and in the heart of Wheaton!
Property Specifics
| Single Family | |
| — | |
| Tri-Level | |
| 1958 | |
| Partial | |
| — | |
| No | |
| 0.17 |
| Du Page | |
| Pierce Highlands | |
| 0 / Not Applicable | |
| None | |
| Lake Michigan | |
| Public Sewer | |
| 10554383 | |
| 0517320021 |
Nearby Schools
| NAME: | DISTRICT: | DISTANCE: | |
|---|---|---|---|
|
Grade School
Emerson Elementary School |
200 | — | |
|
Middle School
Monroe Middle School |
200 | Not in DB | |
|
High School
Wheaton North High School |
200 | Not in DB | |
Property History
| DATE: | EVENT: | PRICE: | SOURCE: |
|---|---|---|---|
| 1 Jun, 2010 | Sold | $272,500 | MRED MLS |
| 5 Apr, 2010 | Under contract | $289,900 | MRED MLS |
| 22 Feb, 2010 | Listed for sale | $289,900 | MRED MLS |
| 4 Feb, 2020 | Sold | $310,000 | MRED MLS |
| 10 Dec, 2019 | Under contract | $320,000 | MRED MLS |
| 22 Oct, 2019 | Listed for sale | $320,000 | MRED MLS |
Room Specifics
Total Bedrooms: 3
Bedrooms Above Ground: 3
Bedrooms Below Ground: 0
Dimensions: —
Floor Type: Hardwood
Dimensions: —
Floor Type: Hardwood
Full Bathrooms: 2
Bathroom Amenities: —
Bathroom in Basement: 0
Rooms: Office,Recreation Room,Mud Room,Storage
Basement Description: Finished,Sub-Basement
Other Specifics
| 1 | |
| Concrete Perimeter | |
| Asphalt | |
| Patio | |
| — | |
| 54 X 134 | |
| — | |
| None | |
| Hardwood Floors | |
| Range, Microwave, Dishwasher, Refrigerator, Washer, Dryer, Disposal, Stainless Steel Appliance(s) | |
| Not in DB | |
| Sidewalks | |
| — | |
| — | |
| — |
Tax History
| Year | Property Taxes |
|---|---|
| 2010 | $4,165 |
| 2020 | $5,912 |
Contact Agent
Nearby Similar Homes
Nearby Sold Comparables
Contact Agent
Listing Provided By
Coldwell Banker Residential











