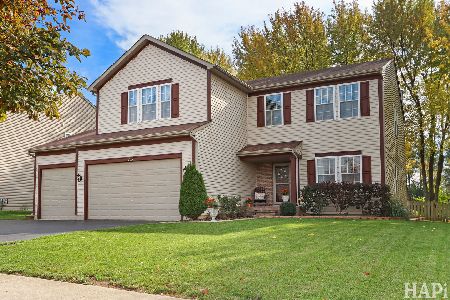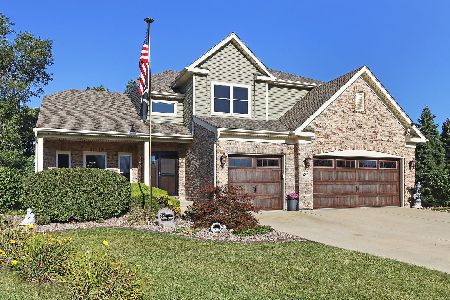502 Ridgewood Drive, Antioch, Illinois 60002
$295,000
|
Sold
|
|
| Status: | Closed |
| Sqft: | 3,141 |
| Cost/Sqft: | $97 |
| Beds: | 5 |
| Baths: | 4 |
| Year Built: | 2001 |
| Property Taxes: | $11,103 |
| Days On Market: | 2401 |
| Lot Size: | 0,39 |
Description
PRICED TO SELL! Spacious 5 bedroom home is situated on a premium cul de sac lot in desirable Woods of Antioch. Large foyer w/volume ceilings, arched doorways & open floor plan add to the character of this lovely home. Living/Dining room combo is perfect for entertaining.Updated white & bright kitchen w/granite counters, center island, pantry & stainless steel appliances.Family room w/fireplace overlooks the kitchen & eating area.The laundry & half bath complete the main level. Upstairs offers 5 bedrooms!Huge master suite has his/her closets, recently updated master bath w/separate shower & double sinks.FULL finished basement showcases a CUSTOM BAR, family room, game room & half bath! Giving this home over 4400 FINISHED SQUARE FEET.Enjoy the fenced in backyard w/views of nature & open space from the large deck perfect for entertaining!OVER-SIZED 3 car garage offers plenty of room for your boat or toys.NEW roof (2017), NEW tank-less hot water heater, NEW sump pumps, NEW fence
Property Specifics
| Single Family | |
| — | |
| — | |
| 2001 | |
| Full,English | |
| — | |
| No | |
| 0.39 |
| Lake | |
| — | |
| 230 / Annual | |
| Insurance | |
| Public | |
| Public Sewer | |
| 10449632 | |
| 02072080430000 |
Property History
| DATE: | EVENT: | PRICE: | SOURCE: |
|---|---|---|---|
| 28 Dec, 2007 | Sold | $250,000 | MRED MLS |
| 13 Dec, 2007 | Under contract | $272,600 | MRED MLS |
| — | Last price change | $286,900 | MRED MLS |
| 25 Sep, 2007 | Listed for sale | $302,000 | MRED MLS |
| 30 Sep, 2014 | Sold | $241,000 | MRED MLS |
| 3 Sep, 2014 | Under contract | $244,900 | MRED MLS |
| — | Last price change | $259,900 | MRED MLS |
| 8 Jun, 2014 | Listed for sale | $259,900 | MRED MLS |
| 6 Sep, 2019 | Sold | $295,000 | MRED MLS |
| 18 Jul, 2019 | Under contract | $305,000 | MRED MLS |
| 12 Jul, 2019 | Listed for sale | $305,000 | MRED MLS |
Room Specifics
Total Bedrooms: 5
Bedrooms Above Ground: 5
Bedrooms Below Ground: 0
Dimensions: —
Floor Type: Carpet
Dimensions: —
Floor Type: Carpet
Dimensions: —
Floor Type: Carpet
Dimensions: —
Floor Type: —
Full Bathrooms: 4
Bathroom Amenities: Whirlpool,Separate Shower,Double Sink
Bathroom in Basement: 1
Rooms: Bedroom 5,Family Room,Recreation Room,Eating Area
Basement Description: Finished
Other Specifics
| 3.5 | |
| Concrete Perimeter | |
| Asphalt | |
| Deck | |
| Cul-De-Sac,Fenced Yard | |
| 189X118X140X78X45 | |
| Full | |
| Full | |
| Vaulted/Cathedral Ceilings, Bar-Dry, Hardwood Floors, First Floor Laundry, Walk-In Closet(s) | |
| — | |
| Not in DB | |
| Sidewalks, Street Lights, Street Paved | |
| — | |
| — | |
| Gas Log, Gas Starter |
Tax History
| Year | Property Taxes |
|---|---|
| 2007 | $8,871 |
| 2014 | $7,699 |
| 2019 | $11,103 |
Contact Agent
Nearby Sold Comparables
Contact Agent
Listing Provided By
Coldwell Banker Residential Brokerage





