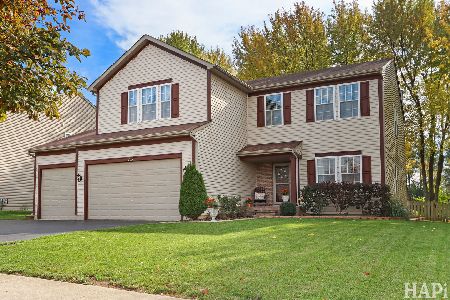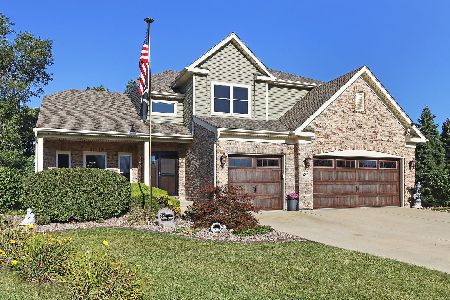506 Ridgewood Drive, Antioch, Illinois 60002
$280,000
|
Sold
|
|
| Status: | Closed |
| Sqft: | 2,433 |
| Cost/Sqft: | $123 |
| Beds: | 4 |
| Baths: | 3 |
| Year Built: | 1999 |
| Property Taxes: | $8,730 |
| Days On Market: | 3254 |
| Lot Size: | 0,25 |
Description
Sought after Woods of Antioch subdivision. District 34/117 Schools. Desireable Austin Model by KLM Builders with 4th bedroom option. Great for entertaining, this open floor plan features many upgrades. Hardwood Floors, Solid Oak Doors, New Carpet, Fresh Paint, New SS Appliances. Two-story Foyer with custom oak staircase. Formal Living / Dining Rooms. Large Eat-in Kitchen Open to Family Room. Master Suite w/ Double Vanity / Soaker Tub / WIC. Finished Basement. Resort-style living as you enjoy the 3 Season Sun Room, which - overlooks the in-ground pool. Low traffic cul-de-sac location. Backs to open space. . Available immediately.
Property Specifics
| Single Family | |
| — | |
| Traditional | |
| 1999 | |
| Full,English | |
| AUSTIN | |
| No | |
| 0.25 |
| Lake | |
| Woods Of Antioch | |
| 230 / Annual | |
| Insurance | |
| Public | |
| Public Sewer | |
| 09562212 | |
| 02072080440000 |
Nearby Schools
| NAME: | DISTRICT: | DISTANCE: | |
|---|---|---|---|
|
Grade School
Hillcrest Elementary School |
34 | — | |
|
Middle School
Antioch Upper Grade School |
34 | Not in DB | |
|
High School
Antioch Community High School |
117 | Not in DB | |
|
Alternate Elementary School
W C Petty Elementary School |
— | Not in DB | |
Property History
| DATE: | EVENT: | PRICE: | SOURCE: |
|---|---|---|---|
| 24 Apr, 2017 | Sold | $280,000 | MRED MLS |
| 20 Mar, 2017 | Under contract | $300,000 | MRED MLS |
| 11 Mar, 2017 | Listed for sale | $300,000 | MRED MLS |
Room Specifics
Total Bedrooms: 4
Bedrooms Above Ground: 4
Bedrooms Below Ground: 0
Dimensions: —
Floor Type: Carpet
Dimensions: —
Floor Type: Carpet
Dimensions: —
Floor Type: Carpet
Full Bathrooms: 3
Bathroom Amenities: Whirlpool,Separate Shower,Double Sink
Bathroom in Basement: 0
Rooms: Sun Room,Recreation Room
Basement Description: Finished
Other Specifics
| 2 | |
| Concrete Perimeter | |
| Concrete | |
| Patio, Screened Deck, In Ground Pool | |
| Cul-De-Sac,Landscaped | |
| 60X139X121X130 | |
| — | |
| Full | |
| Vaulted/Cathedral Ceilings, Hardwood Floors, First Floor Laundry | |
| Range, Microwave, Dishwasher, Refrigerator, Washer, Dryer, Disposal, Stainless Steel Appliance(s) | |
| Not in DB | |
| Sidewalks, Street Lights, Street Paved | |
| — | |
| — | |
| — |
Tax History
| Year | Property Taxes |
|---|---|
| 2017 | $8,730 |
Contact Agent
Nearby Sold Comparables
Contact Agent
Listing Provided By
Kreuser & Seiler LTD





