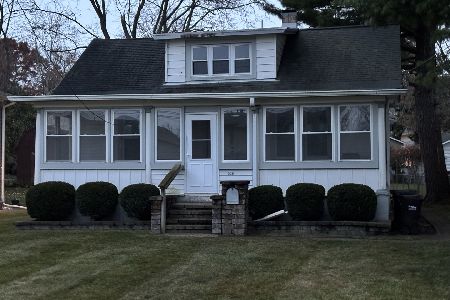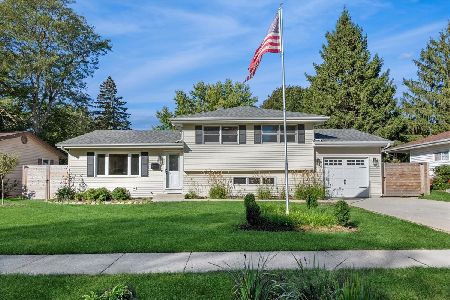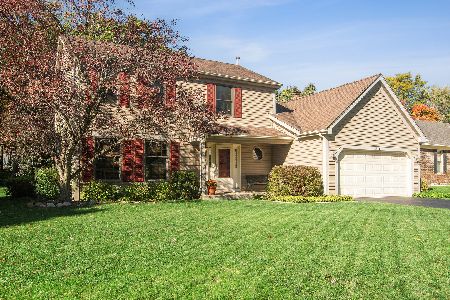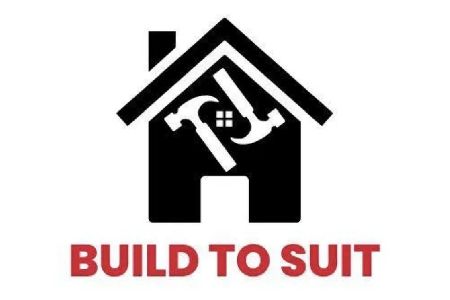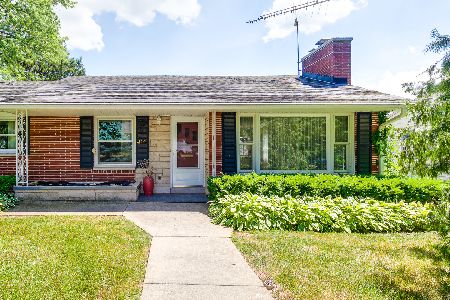502 Skyline Drive, Fox River Grove, Illinois 60021
$262,000
|
Sold
|
|
| Status: | Closed |
| Sqft: | 1,483 |
| Cost/Sqft: | $161 |
| Beds: | 3 |
| Baths: | 3 |
| Year Built: | 1953 |
| Property Taxes: | $6,818 |
| Days On Market: | 1515 |
| Lot Size: | 0,28 |
Description
Immaculate in-town ranch on a serene wooded lot in lovely Fox River Grove is ready to be your new home! High efficiency home is silver certified with H/E furnace and air, dual thermopane windows throughout, home professionally sealed air-tight, and R-51 insulation added to the attic. Very open floorplan has oak floor spanning the entire main level. and the kitchen was tastefully remodeled with quality cabinetry, KitchenAid appliances, and a breakfast bar. Family room with vaulted ceilings is bursting with natural light through an abundance of windows presenting peaceful views of your big backyard. Full basement provides a spacious rec room, laundry room, work shop, and offer plenty of storage. In addition, there's a full bathroom and yet another room in the basement that could be used for an additional bedroom, office, craft room, exercise room, or play/gaming room. And what a location!!! Quick walk to downtown FRG, Metra, and FRG Middle School! Highly acclaimed district 3 elementary/middle schools and Cary-Grove High School! Better hurry.
Property Specifics
| Single Family | |
| — | |
| Ranch | |
| 1953 | |
| Full | |
| — | |
| No | |
| 0.28 |
| Mc Henry | |
| — | |
| — / Not Applicable | |
| None | |
| Public | |
| Public Sewer | |
| 11252656 | |
| 2017353004 |
Nearby Schools
| NAME: | DISTRICT: | DISTANCE: | |
|---|---|---|---|
|
Grade School
Algonquin Road Elementary School |
3 | — | |
|
Middle School
Fox River Grove Jr Hi School |
3 | Not in DB | |
|
High School
Cary-grove Community High School |
155 | Not in DB | |
Property History
| DATE: | EVENT: | PRICE: | SOURCE: |
|---|---|---|---|
| 24 Nov, 2021 | Sold | $262,000 | MRED MLS |
| 25 Oct, 2021 | Under contract | $239,500 | MRED MLS |
| 21 Oct, 2021 | Listed for sale | $239,500 | MRED MLS |
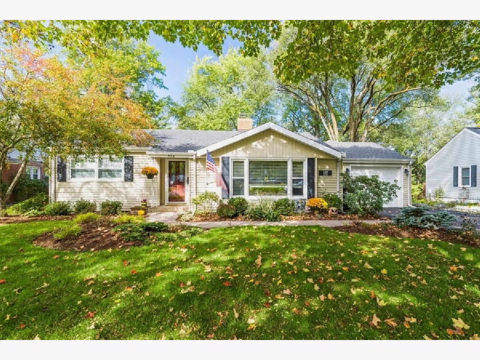
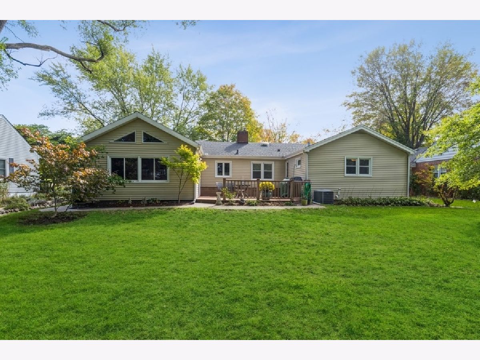
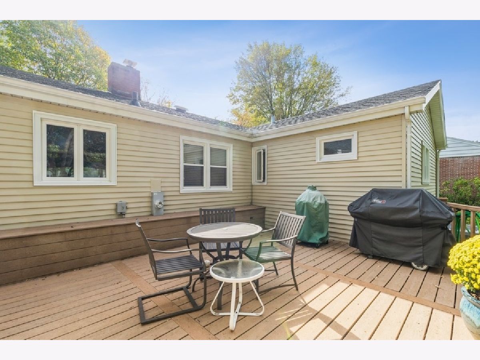
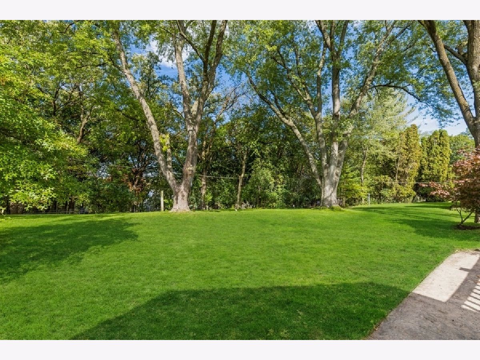
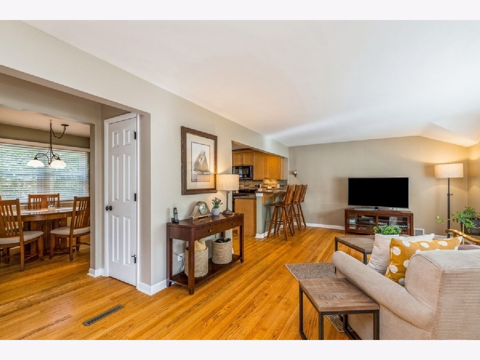
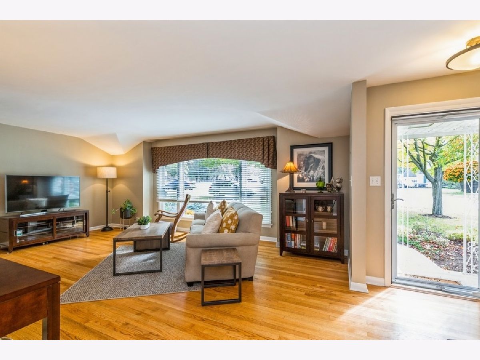
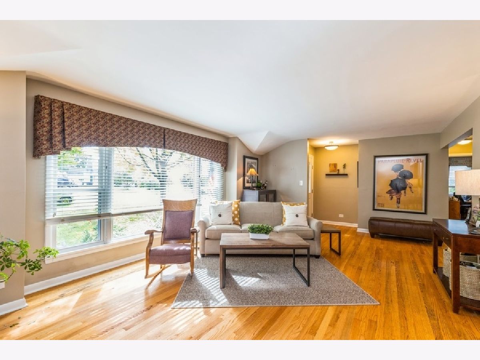
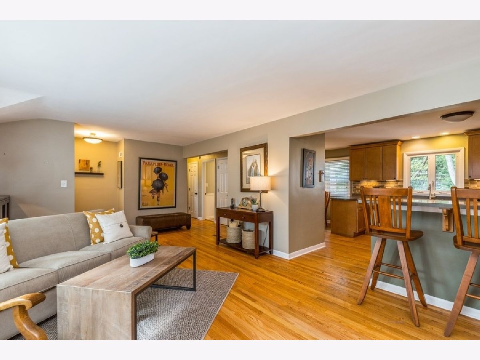
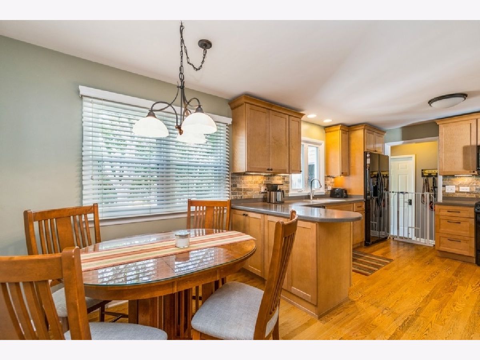
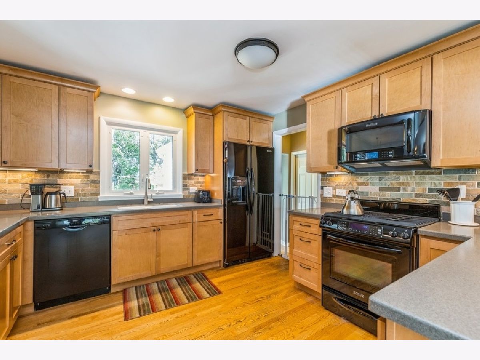
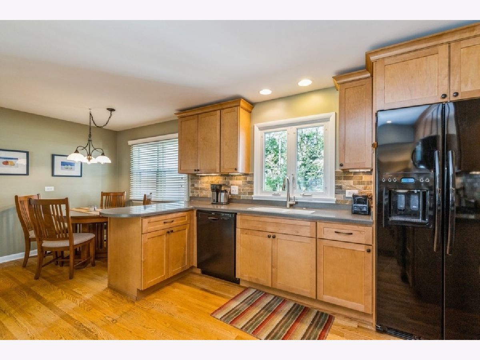
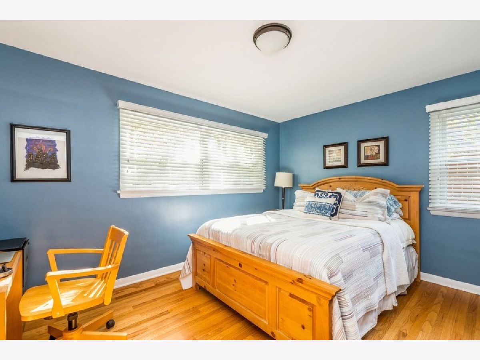
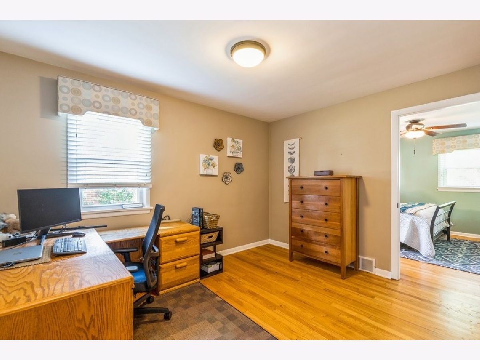
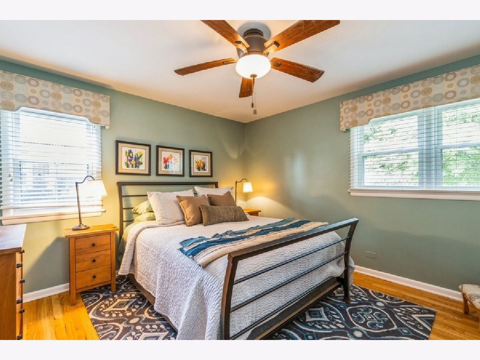
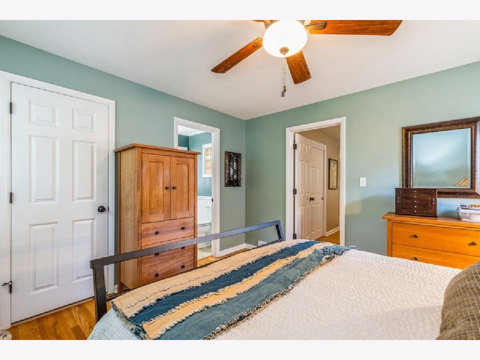
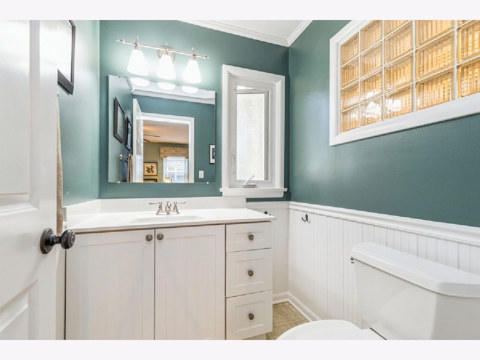
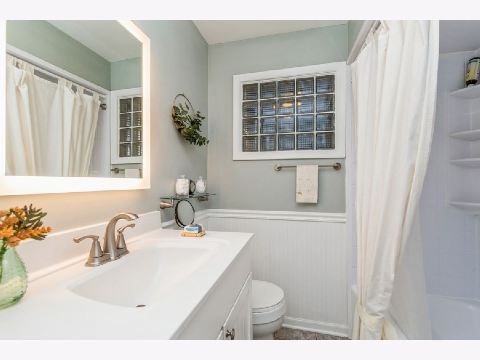
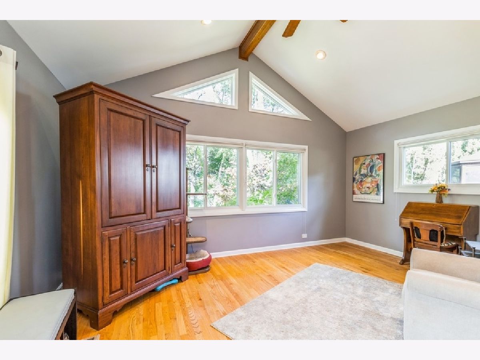
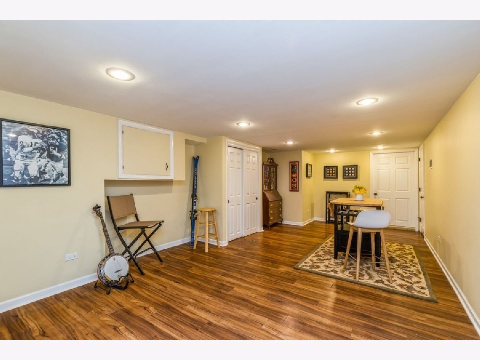
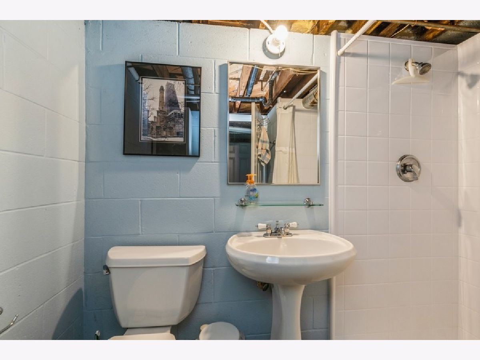
Room Specifics
Total Bedrooms: 4
Bedrooms Above Ground: 3
Bedrooms Below Ground: 1
Dimensions: —
Floor Type: Hardwood
Dimensions: —
Floor Type: Hardwood
Dimensions: —
Floor Type: —
Full Bathrooms: 3
Bathroom Amenities: —
Bathroom in Basement: 1
Rooms: Recreation Room
Basement Description: Finished,Partially Finished
Other Specifics
| 1 | |
| Concrete Perimeter | |
| Asphalt | |
| Deck | |
| Backs to Trees/Woods | |
| 164 X 75 X 161 X 75 | |
| — | |
| Half | |
| — | |
| Range, Microwave, Dishwasher, Refrigerator, Washer, Dryer, Water Softener Owned | |
| Not in DB | |
| Street Lights, Street Paved | |
| — | |
| — | |
| — |
Tax History
| Year | Property Taxes |
|---|---|
| 2021 | $6,818 |
Contact Agent
Nearby Similar Homes
Nearby Sold Comparables
Contact Agent
Listing Provided By
@properties


