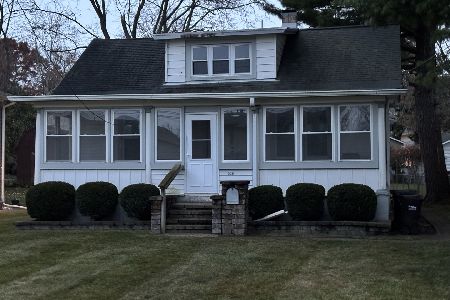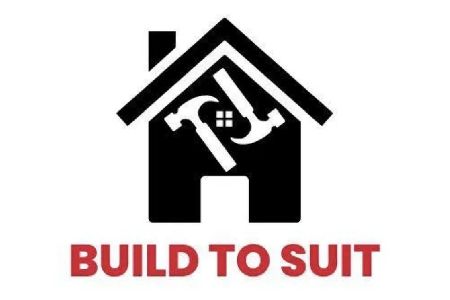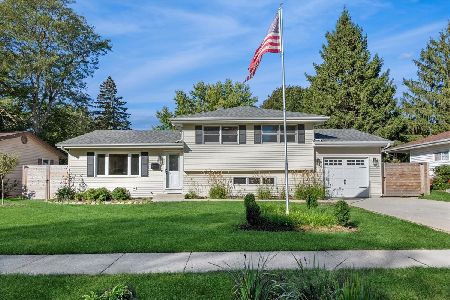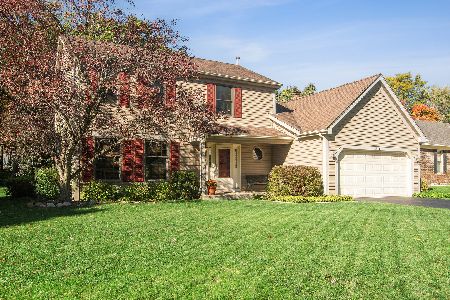508 Skyline Drive, Fox River Grove, Illinois 60021
$105,000
|
Sold
|
|
| Status: | Closed |
| Sqft: | 1,738 |
| Cost/Sqft: | $68 |
| Beds: | 4 |
| Baths: | 3 |
| Year Built: | 1949 |
| Property Taxes: | $6,277 |
| Days On Market: | 3978 |
| Lot Size: | 0,28 |
Description
EXPANSIVE 1738 SQ FT RANCH HOME IN GREAT AREA OFFERING 5 BDRMS & 3 FULL BATHS. NEWER HICKORY CABINETS IN THE KITCHEN THAT OPENS INTO FAMILY RM. GOOD SIZED LIVING RM OFFERS BRICK WOODBURNING FIREPLACE. PVT MASTER SUITE W/PVT BATH, VAULTED CEILINGS & SLIDERS TO DECK. BASEMENT IS PARTIALLY FINISHED W/REC RM, 5TH BDRM & 3RD FULL BATH. LARGE YARD IS GREAT FOR FAMILY GATHERINGS & ENTERTAINING WITH EXPANSIVE DECK & PATIO!
Property Specifics
| Single Family | |
| — | |
| Ranch | |
| 1949 | |
| Partial | |
| RANCH | |
| No | |
| 0.28 |
| Mc Henry | |
| — | |
| 0 / Not Applicable | |
| None | |
| Public | |
| Public Sewer | |
| 08822612 | |
| 2017353007 |
Nearby Schools
| NAME: | DISTRICT: | DISTANCE: | |
|---|---|---|---|
|
Grade School
Algonquin Road Elementary School |
3 | — | |
|
Middle School
Fox River Grove Jr Hi School |
3 | Not in DB | |
|
High School
Cary-grove Community High School |
155 | Not in DB | |
Property History
| DATE: | EVENT: | PRICE: | SOURCE: |
|---|---|---|---|
| 31 Mar, 2015 | Sold | $105,000 | MRED MLS |
| 5 Mar, 2015 | Under contract | $118,500 | MRED MLS |
| — | Last price change | $124,500 | MRED MLS |
| 22 Jan, 2015 | Listed for sale | $124,500 | MRED MLS |
| 30 Sep, 2015 | Sold | $198,000 | MRED MLS |
| 25 Aug, 2015 | Under contract | $209,900 | MRED MLS |
| 17 Aug, 2015 | Listed for sale | $209,900 | MRED MLS |
| 8 Nov, 2021 | Under contract | $0 | MRED MLS |
| 1 Nov, 2021 | Listed for sale | $0 | MRED MLS |
| 6 Nov, 2023 | Under contract | $0 | MRED MLS |
| 1 Nov, 2023 | Listed for sale | $0 | MRED MLS |
| 19 Jun, 2024 | Under contract | $0 | MRED MLS |
| 7 Jun, 2024 | Listed for sale | $0 | MRED MLS |
| 10 Jul, 2025 | Listed for sale | $0 | MRED MLS |
Room Specifics
Total Bedrooms: 5
Bedrooms Above Ground: 4
Bedrooms Below Ground: 1
Dimensions: —
Floor Type: Carpet
Dimensions: —
Floor Type: Hardwood
Dimensions: —
Floor Type: Carpet
Dimensions: —
Floor Type: —
Full Bathrooms: 3
Bathroom Amenities: —
Bathroom in Basement: 1
Rooms: Bedroom 5,Eating Area,Recreation Room
Basement Description: Partially Finished
Other Specifics
| 1 | |
| Block,Concrete Perimeter | |
| Asphalt | |
| Deck, Patio, Storms/Screens | |
| — | |
| 75 X 158 | |
| — | |
| Full | |
| Vaulted/Cathedral Ceilings, Hardwood Floors, Wood Laminate Floors, First Floor Bedroom, In-Law Arrangement, First Floor Full Bath | |
| Range, Microwave, Dishwasher | |
| Not in DB | |
| Street Lights, Street Paved | |
| — | |
| — | |
| Wood Burning |
Tax History
| Year | Property Taxes |
|---|---|
| 2015 | $6,277 |
Contact Agent
Nearby Similar Homes
Nearby Sold Comparables
Contact Agent
Listing Provided By
Realty Executives Cornerstone












