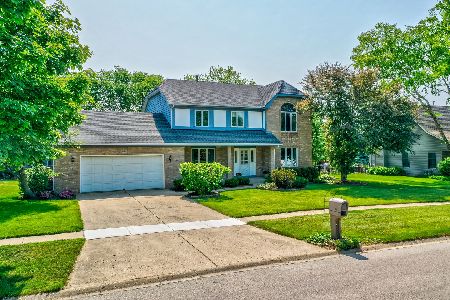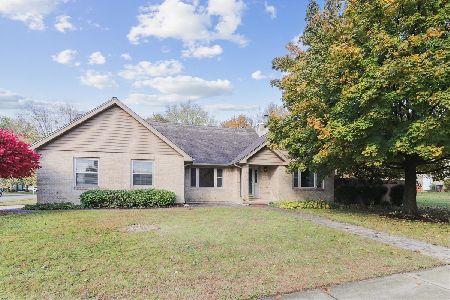502 Teri Lane, Yorkville, Illinois 60560
$343,000
|
Sold
|
|
| Status: | Closed |
| Sqft: | 3,000 |
| Cost/Sqft: | $117 |
| Beds: | 4 |
| Baths: | 5 |
| Year Built: | 1990 |
| Property Taxes: | $8,855 |
| Days On Market: | 1736 |
| Lot Size: | 0,44 |
Description
Welcome Home!! Over 3000 square feet of living space, including an in-law/teen suite with it's own entrance! This updated 4 bedroom 4 bath home has everything you're wanting and MORE! Beautiful engineered wood floors encompass the entire first floor. Fresh neutral paint in living room, kitchen and family room. Family room is wired for surround sound and has beautiful fireplace with views of the backyard. First floor also features flex room that could be used as an office, den or dining room! Beautiful barn door leads to amazing walk-in pantry. GORGEOUS updated kitchen features two porcelain farmhouse sinks, white quartz countertops, new stainless steel appliances, wine fridge, and HUGE island. Kitchen also features soft close drawers, and 42" upper cabinets with crown molding. Upstairs you'll find 3 good sized bedrooms, including the master, with deep closets (one closet could be used as an office or reading nook), and an updated bathroom. The master bedroom features a large walk-in closet and en-suite bathroom. Master bath has separate shower and tub. Downstairs, the in-law/teen suite features a full bath, kitchenette, living room and bedroom with a wall of built in shelving/drawers. Private entrance has a covered porch, sitting area and small storage shed. Basement is partially finished with HUGE laundry room, full bath, possible 5th bedroom and two rec rooms! Backyard features outdoor fireplace, large multi-level deck with gas grill, and gorgeous landscaping. This house is calling your name, come and see it today! ***NEW ROOF 2014*** ***NEW HVAC/HUMIDIFIER 2015*** ***SOLAR PANELS 2019*** ***NEW FLOORING 2019*** ***UPDATED KITCHEN 2019*** ***UPDATED BATH 2021*** ***Seller is offering $5,000 credit for upstairs carpeting***
Property Specifics
| Single Family | |
| — | |
| — | |
| 1990 | |
| Full | |
| — | |
| No | |
| 0.44 |
| Kendall | |
| — | |
| — / Not Applicable | |
| None | |
| Public | |
| Public Sewer | |
| 11065743 | |
| 0233226006 |
Nearby Schools
| NAME: | DISTRICT: | DISTANCE: | |
|---|---|---|---|
|
Grade School
Grande Reserve Elementary School |
115 | — | |
|
Middle School
Yorkville Middle School |
115 | Not in DB | |
|
High School
Yorkville High School |
115 | Not in DB | |
Property History
| DATE: | EVENT: | PRICE: | SOURCE: |
|---|---|---|---|
| 30 Dec, 2013 | Sold | $180,000 | MRED MLS |
| 31 Oct, 2013 | Under contract | $210,000 | MRED MLS |
| 14 Oct, 2013 | Listed for sale | $210,000 | MRED MLS |
| 15 Jun, 2021 | Sold | $343,000 | MRED MLS |
| 12 May, 2021 | Under contract | $350,000 | MRED MLS |
| — | Last price change | $375,000 | MRED MLS |
| 25 Apr, 2021 | Listed for sale | $375,000 | MRED MLS |
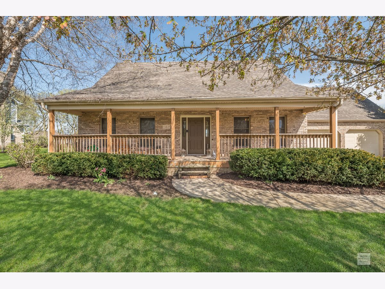
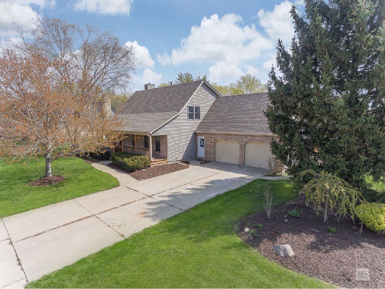
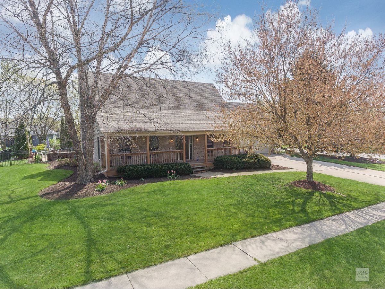
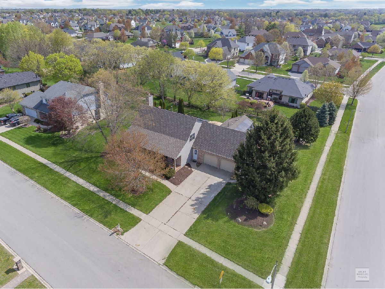
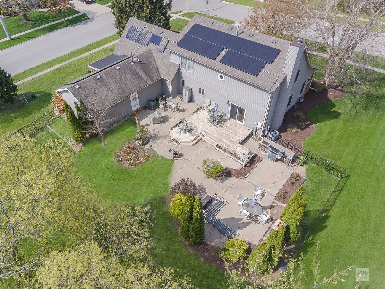
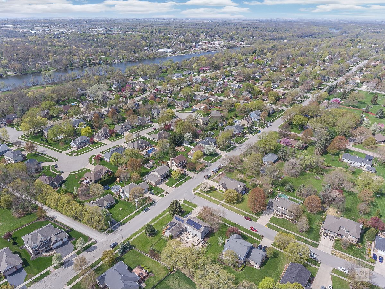
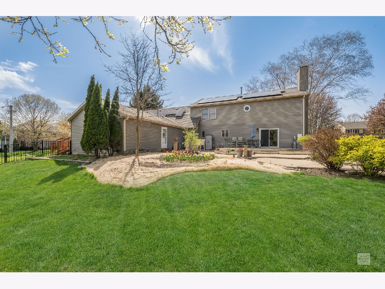
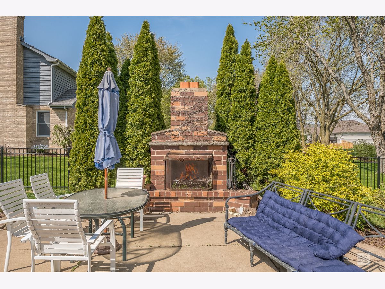
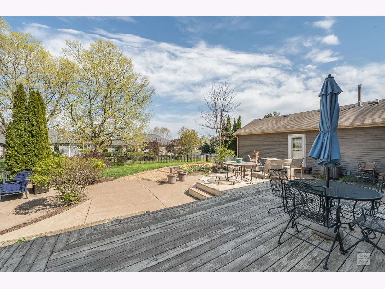
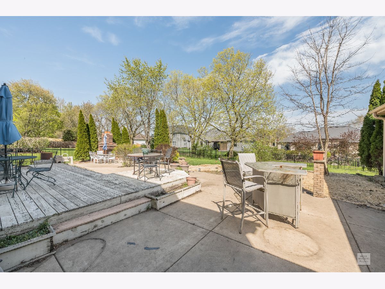
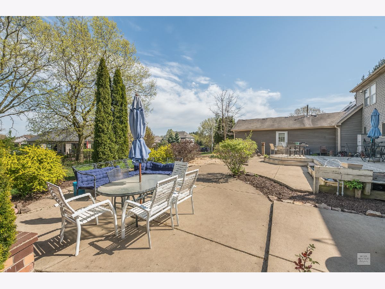
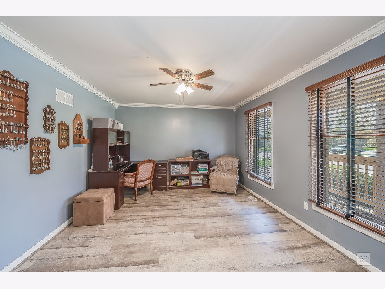
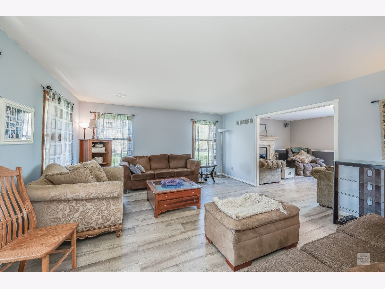
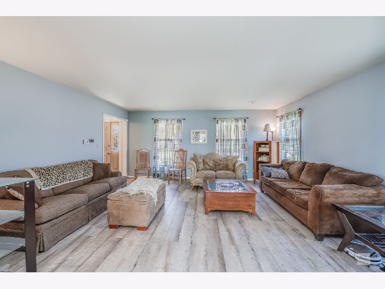
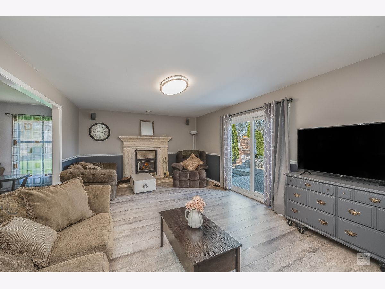
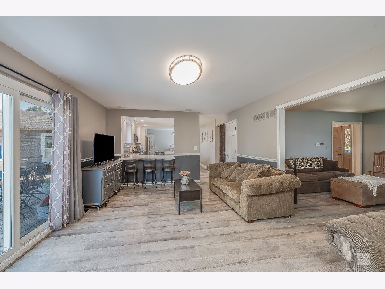
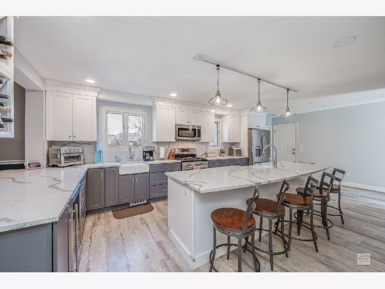
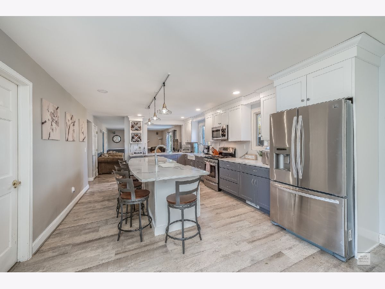
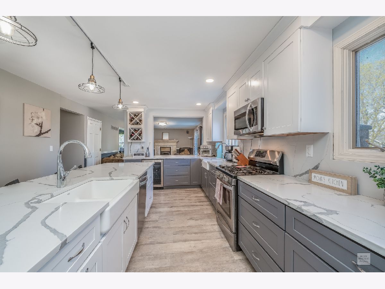
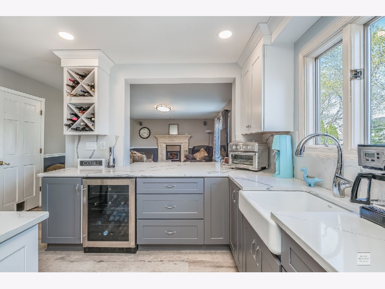
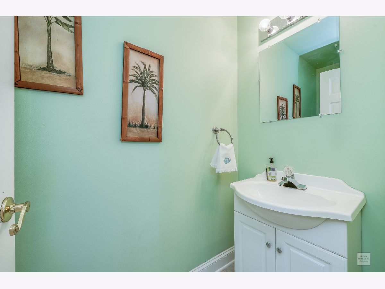
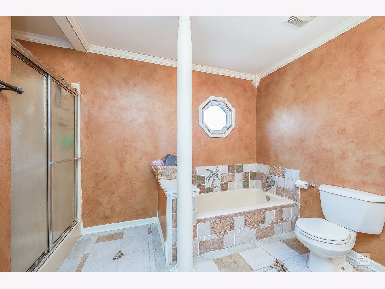
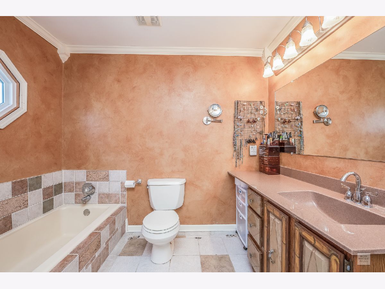
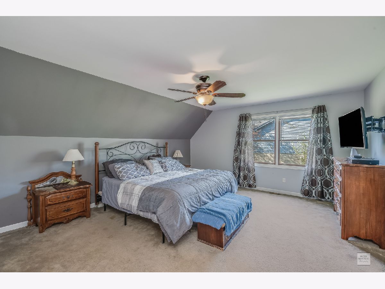
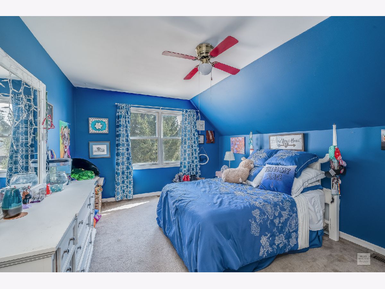
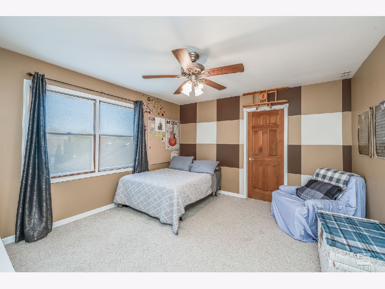
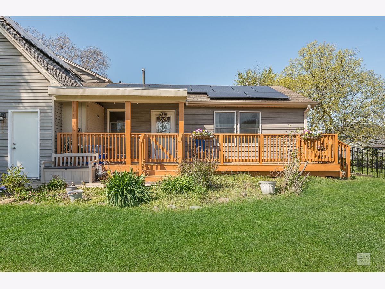
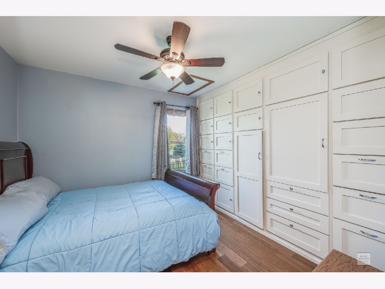
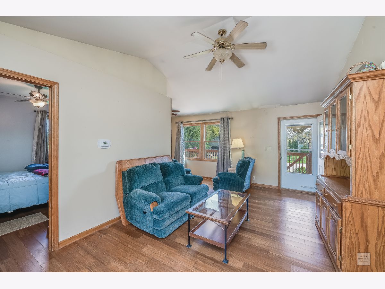
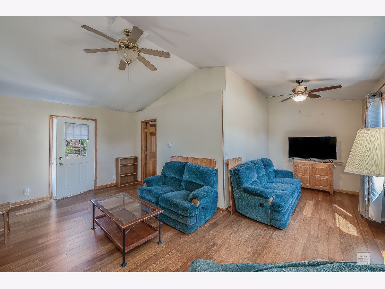
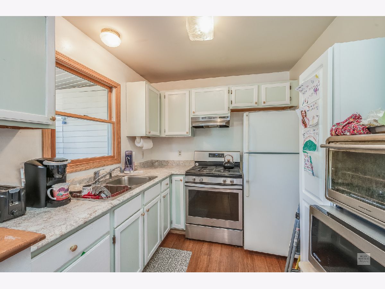
Room Specifics
Total Bedrooms: 4
Bedrooms Above Ground: 4
Bedrooms Below Ground: 0
Dimensions: —
Floor Type: Carpet
Dimensions: —
Floor Type: Carpet
Dimensions: —
Floor Type: Carpet
Full Bathrooms: 5
Bathroom Amenities: —
Bathroom in Basement: 1
Rooms: Kitchen
Basement Description: Partially Finished,Crawl
Other Specifics
| 2 | |
| — | |
| Concrete | |
| Deck, Porch, Fire Pit | |
| Irregular Lot | |
| 105X129X136X128 | |
| Unfinished | |
| Full | |
| Wood Laminate Floors, In-Law Arrangement, Walk-In Closet(s), Drapes/Blinds, Separate Dining Room | |
| — | |
| Not in DB | |
| Curbs, Sidewalks, Street Lights, Street Paved | |
| — | |
| — | |
| Attached Fireplace Doors/Screen |
Tax History
| Year | Property Taxes |
|---|---|
| 2013 | $6,986 |
| 2021 | $8,855 |
Contact Agent
Nearby Similar Homes
Nearby Sold Comparables
Contact Agent
Listing Provided By
Coldwell Banker Real Estate Group





