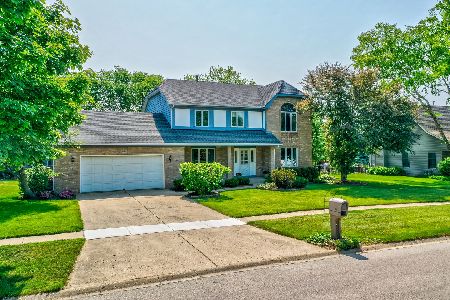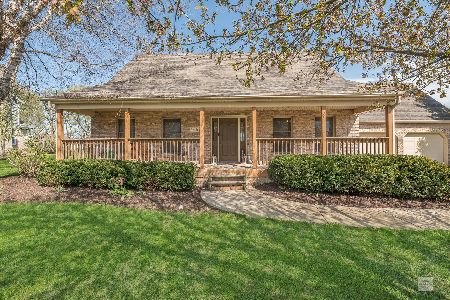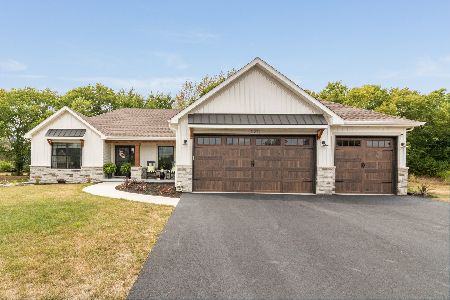602 Teri Lane, Yorkville, Illinois 60560
$210,000
|
Sold
|
|
| Status: | Closed |
| Sqft: | 1,440 |
| Cost/Sqft: | $159 |
| Beds: | 5 |
| Baths: | 2 |
| Year Built: | 1989 |
| Property Taxes: | $6,030 |
| Days On Market: | 3607 |
| Lot Size: | 0,30 |
Description
Very Large (2880 Sq Ft Finished) 5-6 Bedroom 2 Bath T-Raised Ranch with Attached 3 Car Garage PLUS a 32x12 Work Area/Storage/Shed on a Cul-De-Sac Street. House Features: Rarely Found In-Law Potential with 2nd Kitchen, 2nd Bath & Exterior Access/Walk-Out Lower Level. Large Entry Foyer, 1st Floor Laundry, Fireplace, Family Room, Den/6th Bedroom. An Open Living/Dining/Kitchen Area with Pergo Flooring. All Graphite Appliances Included-appx 2013. Balcony, Deck & Patio overlook Lovely PRIVATE, Treed Lot with Perennials & Mature Landscaping. Convenient Location with Shopping Nearby. Roof 2011, Exterior Painted 2015, HWH 2016. Seller to Credit Buyer $3K for Carpet/Decor/Closing Costs (Negotiable). SOLID Home needs a little TLC. MUST SEE! Bring in ALL OFFERS! Owner related to Listing Agent
Property Specifics
| Single Family | |
| — | |
| Bi-Level | |
| 1989 | |
| Walkout | |
| T-RAISED RANCH | |
| No | |
| 0.3 |
| Kendall | |
| — | |
| 0 / Not Applicable | |
| None | |
| Public | |
| Public Sewer | |
| 09163465 | |
| 0233226004 |
Nearby Schools
| NAME: | DISTRICT: | DISTANCE: | |
|---|---|---|---|
|
Grade School
Grande Reserve Elementary School |
115 | — | |
|
Middle School
Yorkville Middle School |
115 | Not in DB | |
|
High School
Yorkville High School |
115 | Not in DB | |
|
Alternate Junior High School
Yorkville Intermediate School |
— | Not in DB | |
Property History
| DATE: | EVENT: | PRICE: | SOURCE: |
|---|---|---|---|
| 7 Jun, 2016 | Sold | $210,000 | MRED MLS |
| 27 Apr, 2016 | Under contract | $229,000 | MRED MLS |
| — | Last price change | $239,000 | MRED MLS |
| 11 Mar, 2016 | Listed for sale | $239,000 | MRED MLS |
Room Specifics
Total Bedrooms: 5
Bedrooms Above Ground: 5
Bedrooms Below Ground: 0
Dimensions: —
Floor Type: —
Dimensions: —
Floor Type: —
Dimensions: —
Floor Type: Wood Laminate
Dimensions: —
Floor Type: —
Full Bathrooms: 2
Bathroom Amenities: Double Sink
Bathroom in Basement: 1
Rooms: Kitchen,Bedroom 5,Den,Utility Room-Lower Level,Workshop
Basement Description: Finished,Exterior Access
Other Specifics
| 3 | |
| Concrete Perimeter | |
| Concrete | |
| Balcony, Deck, Patio | |
| Landscaped,Wooded | |
| 95X175X104X155 | |
| Pull Down Stair | |
| None | |
| Wood Laminate Floors, In-Law Arrangement, First Floor Laundry | |
| Range, Dishwasher, Refrigerator, Washer, Dryer | |
| Not in DB | |
| Sidewalks, Street Lights | |
| — | |
| — | |
| Wood Burning |
Tax History
| Year | Property Taxes |
|---|---|
| 2016 | $6,030 |
Contact Agent
Nearby Similar Homes
Nearby Sold Comparables
Contact Agent
Listing Provided By
RE/MAX of Naperville










