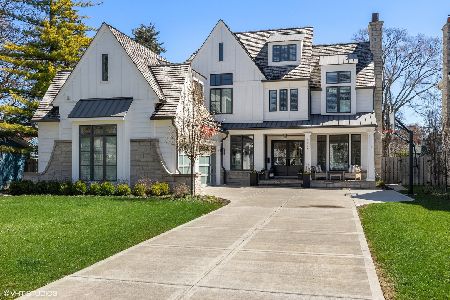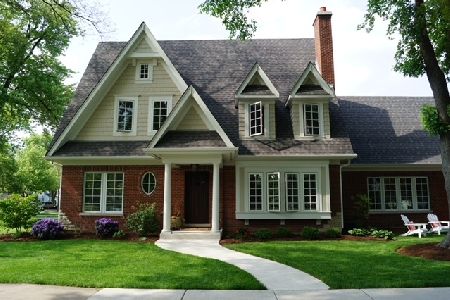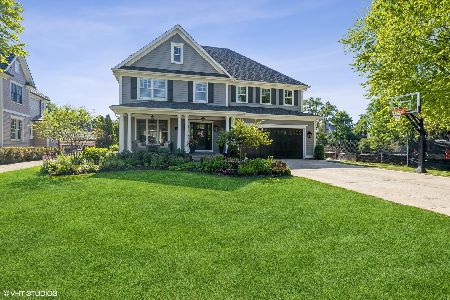5027 Woodland Avenue, Western Springs, Illinois 60558
$948,000
|
Sold
|
|
| Status: | Closed |
| Sqft: | 4,382 |
| Cost/Sqft: | $245 |
| Beds: | 5 |
| Baths: | 7 |
| Year Built: | 2002 |
| Property Taxes: | $20,876 |
| Days On Market: | 2892 |
| Lot Size: | 0,21 |
Description
Exceptional custom brick 3 story home located in coveted Forest Hills. Walk to town/train & award winning blue ribbon schools.Features include, oversized crown molding, HW floors,2.5+ car heated attached garage w/ epoxy flooring & loads of storage, vaulted ceilings, 2nd floor laundry, all en suites, 3rd floor suite w/ BR and full bath, wet bar w/ beverage fridge, chefs/planning office w/ french door, solid 3 paneled doors through-out, granite counters, prep sink, walk in pantry, 2 FP's w/ distinctive hearths and detailed wood working,whole house intercom system, built in audio speakers, full finished Rec room, exercise room, climate controlled wine room, in ground sprinkler system, and mature professionally landscaped large yard. Four finished levels of living in this traditional floor plan home with loads of appealing charm. Could not recreate at this price today. Not to be missed!!
Property Specifics
| Single Family | |
| — | |
| Colonial | |
| 2002 | |
| Full | |
| — | |
| No | |
| 0.21 |
| Cook | |
| — | |
| 0 / Not Applicable | |
| None | |
| Community Well | |
| Public Sewer | |
| 09860835 | |
| 18072210080000 |
Nearby Schools
| NAME: | DISTRICT: | DISTANCE: | |
|---|---|---|---|
|
Grade School
Forest Hills Elementary School |
101 | — | |
|
Middle School
Mcclure Junior High School |
101 | Not in DB | |
|
High School
Lyons Twp High School |
204 | Not in DB | |
Property History
| DATE: | EVENT: | PRICE: | SOURCE: |
|---|---|---|---|
| 19 Jun, 2018 | Sold | $948,000 | MRED MLS |
| 12 May, 2018 | Under contract | $1,075,000 | MRED MLS |
| — | Last price change | $1,198,000 | MRED MLS |
| 18 Feb, 2018 | Listed for sale | $1,198,000 | MRED MLS |
Room Specifics
Total Bedrooms: 5
Bedrooms Above Ground: 5
Bedrooms Below Ground: 0
Dimensions: —
Floor Type: Hardwood
Dimensions: —
Floor Type: Hardwood
Dimensions: —
Floor Type: Carpet
Dimensions: —
Floor Type: —
Full Bathrooms: 7
Bathroom Amenities: —
Bathroom in Basement: 1
Rooms: Bedroom 5,Den,Exercise Room,Recreation Room,Suite
Basement Description: Finished
Other Specifics
| 2 | |
| — | |
| Concrete | |
| — | |
| Fenced Yard,Landscaped,Pond(s) | |
| 50 X 187 | |
| — | |
| Full | |
| Vaulted/Cathedral Ceilings, Skylight(s), Sauna/Steam Room | |
| Range, Microwave, Dishwasher, High End Refrigerator, Washer, Dryer, Disposal, Wine Refrigerator, Built-In Oven, Range Hood | |
| Not in DB | |
| — | |
| — | |
| — | |
| Wood Burning, Gas Log |
Tax History
| Year | Property Taxes |
|---|---|
| 2018 | $20,876 |
Contact Agent
Nearby Similar Homes
Nearby Sold Comparables
Contact Agent
Listing Provided By
Coldwell Banker Residential











