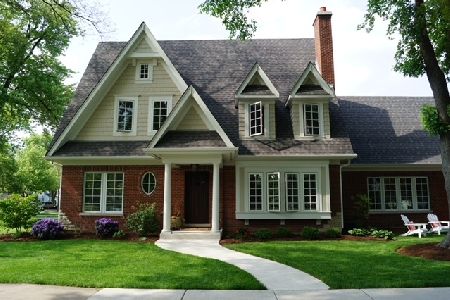5034 Grand Avenue, Western Springs, Illinois 60558
$1,949,000
|
Sold
|
|
| Status: | Closed |
| Sqft: | 4,731 |
| Cost/Sqft: | $412 |
| Beds: | 4 |
| Baths: | 5 |
| Year Built: | 2003 |
| Property Taxes: | $34,885 |
| Days On Market: | 1304 |
| Lot Size: | 0,30 |
Description
Ideally located in the heart of Forest Hills, this classically gorgeous home is equally stunning inside and out. Meticulous detail in the lush landscaping highlight the beauty of the exterior and create an impressive backyard retreat. Oversized back patio boasts a built-in kitchen and gas firepit overlooking the sprawling private yard. The welcoming foyer offers views into the living and dining rooms showcased by newly refinished hardwood floors and exquisitely detailed molding throughout. The extra-large dining room offers plenty of space for holiday family gatherings or dinner parties and conveniently opens to the kitchen. This kitchen is a showstopper! Fully renovated in 2019 and spared no expense with all new custom cabinetry, large Sub Zero refrigerator and separate freezer, two Thermador stoves, Thermador dishwasher, quartz countertops, designer lighting and center island with prep sink. The kitchen offers both a dining area as well as a long breakfast bar overlooking the sun-filled family room with 13-ft ceilings and a floor-to-ceiling stone fireplace. Lockers and storage galore in the new mudroom adjacent to the huge 3 car attached garage. Second floor has everything, four very large bedrooms, all with custom walk-in closets, newly remodeled jack-jill bathroom, newly remodeled ensuite bathroom, and an outstanding primary suite with huge double vanity bathroom and an enormous walk-in closet with convenient access to the laundry room. Finished third floor offers two big rooms that could be used as an additional bedroom, office or home gym with large storage room. Fun recreational basement with 100" projection theater system, built-in bar, card table and gaming area, 5th bedroom, brand new full bathroom and huge storage room. Recently remodeled throughout, optimal living and entreating space with the perfect layout and extreme attention detail around every corner, this home is true perfection.
Property Specifics
| Single Family | |
| — | |
| — | |
| 2003 | |
| — | |
| — | |
| No | |
| 0.3 |
| Cook | |
| — | |
| 0 / Not Applicable | |
| — | |
| — | |
| — | |
| 11445452 | |
| 18072210310000 |
Nearby Schools
| NAME: | DISTRICT: | DISTANCE: | |
|---|---|---|---|
|
Grade School
Forest Hills Elementary School |
101 | — | |
|
Middle School
Mcclure Junior High School |
101 | Not in DB | |
|
High School
Lyons Twp High School |
204 | Not in DB | |
Property History
| DATE: | EVENT: | PRICE: | SOURCE: |
|---|---|---|---|
| 1 Jul, 2011 | Sold | $1,435,000 | MRED MLS |
| 25 Apr, 2011 | Under contract | $1,525,000 | MRED MLS |
| 25 Apr, 2011 | Listed for sale | $1,525,000 | MRED MLS |
| 14 May, 2019 | Sold | $1,600,000 | MRED MLS |
| 30 Mar, 2019 | Under contract | $1,595,000 | MRED MLS |
| 29 Mar, 2019 | Listed for sale | $1,595,000 | MRED MLS |
| 26 Sep, 2022 | Sold | $1,949,000 | MRED MLS |
| 25 Jun, 2022 | Under contract | $1,949,000 | MRED MLS |
| 25 Jun, 2022 | Listed for sale | $1,949,000 | MRED MLS |
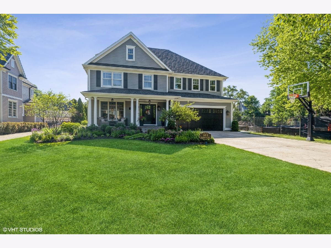
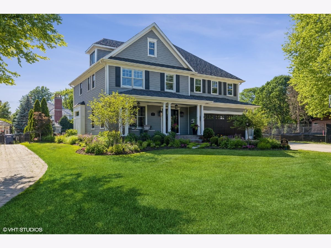
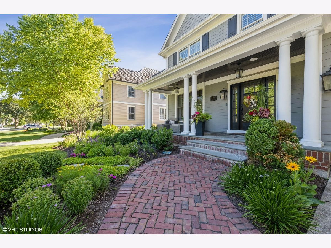
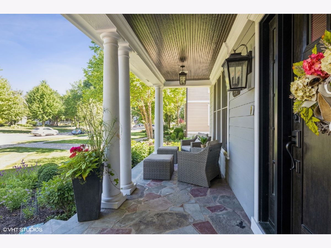
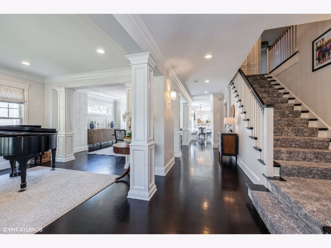
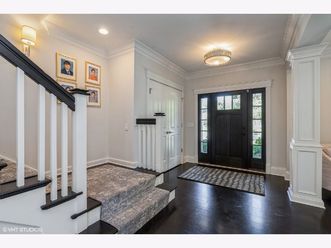
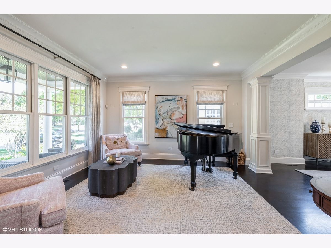
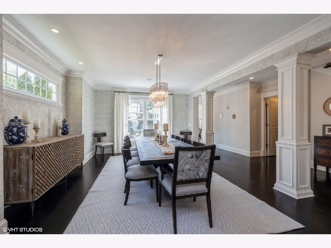
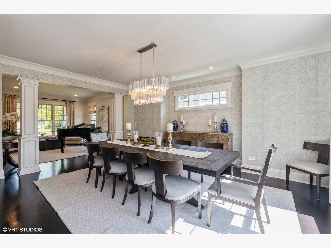
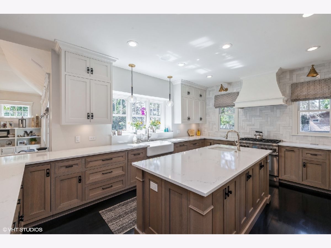
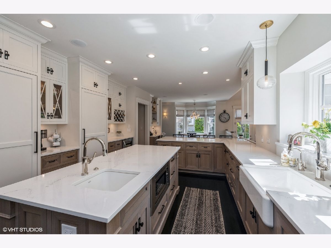
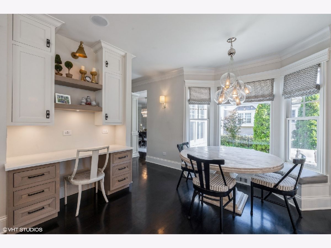
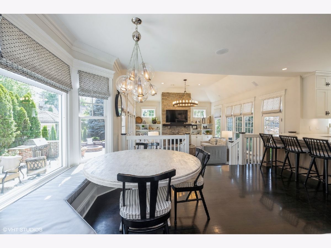
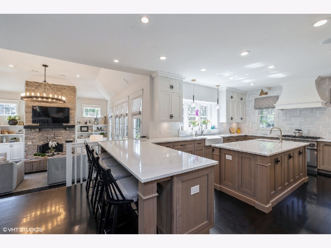
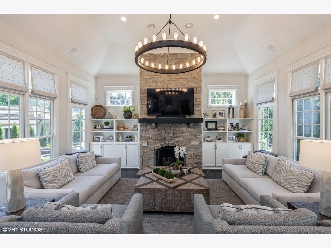
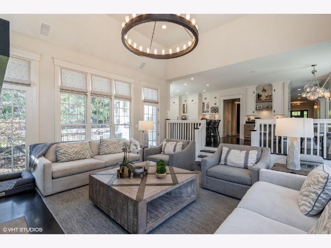
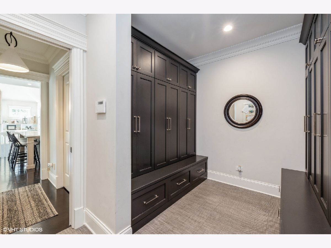
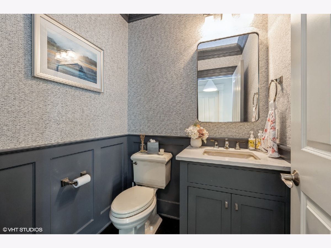
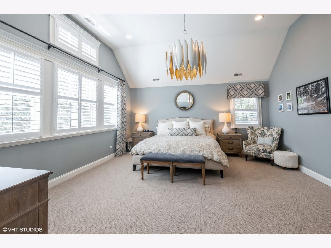
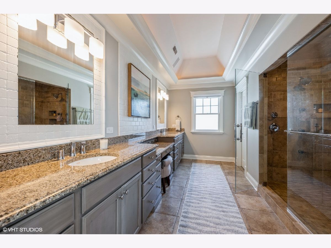
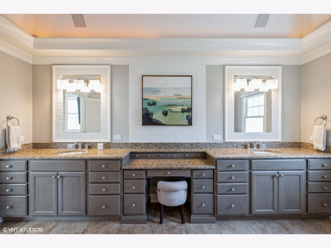
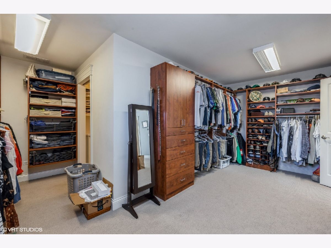
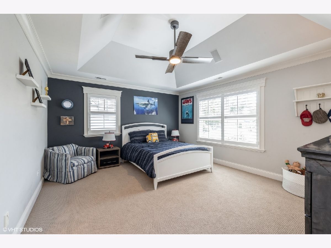
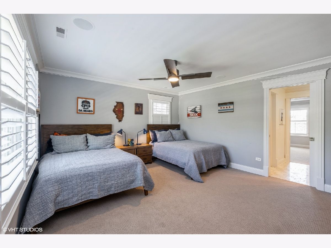
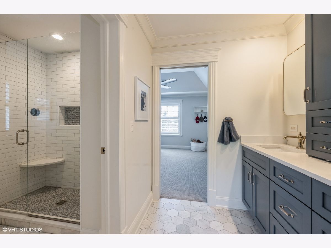
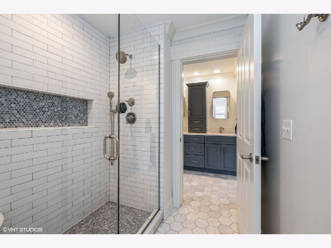
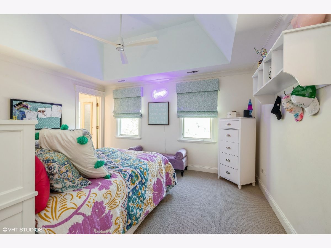
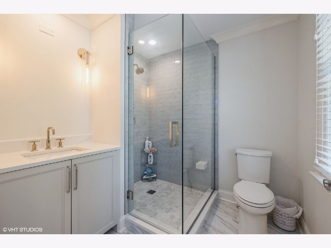
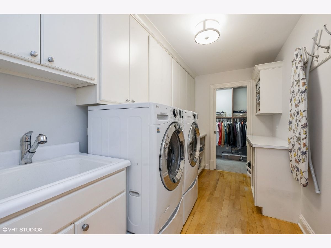
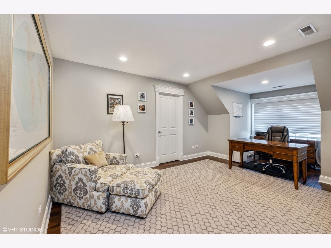
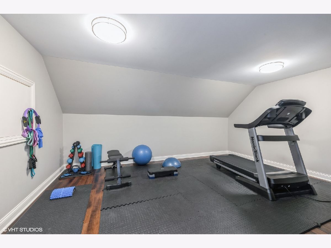
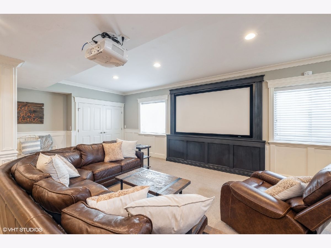
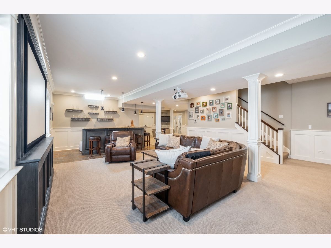
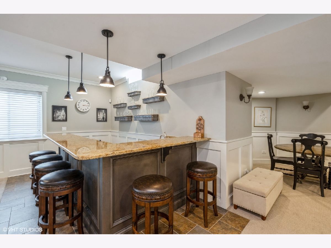
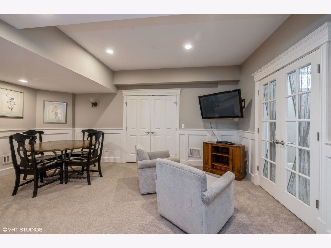
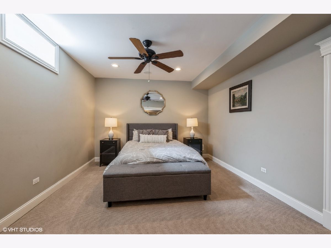
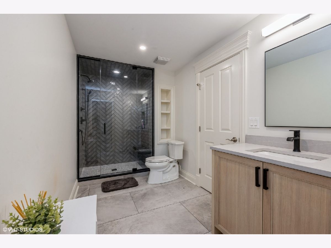
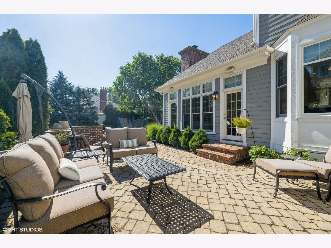
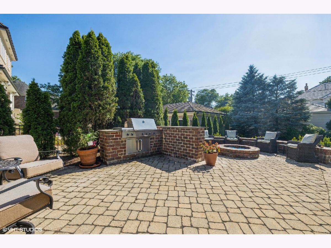
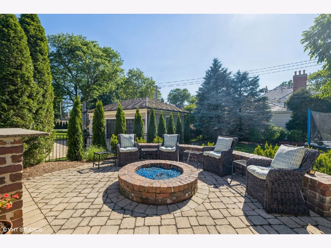
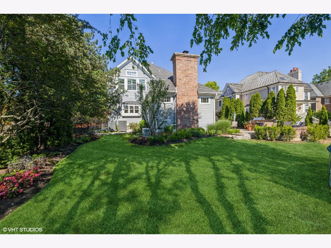
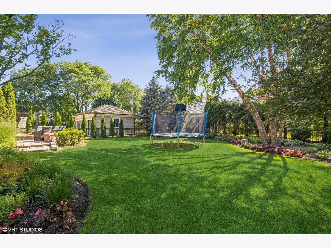
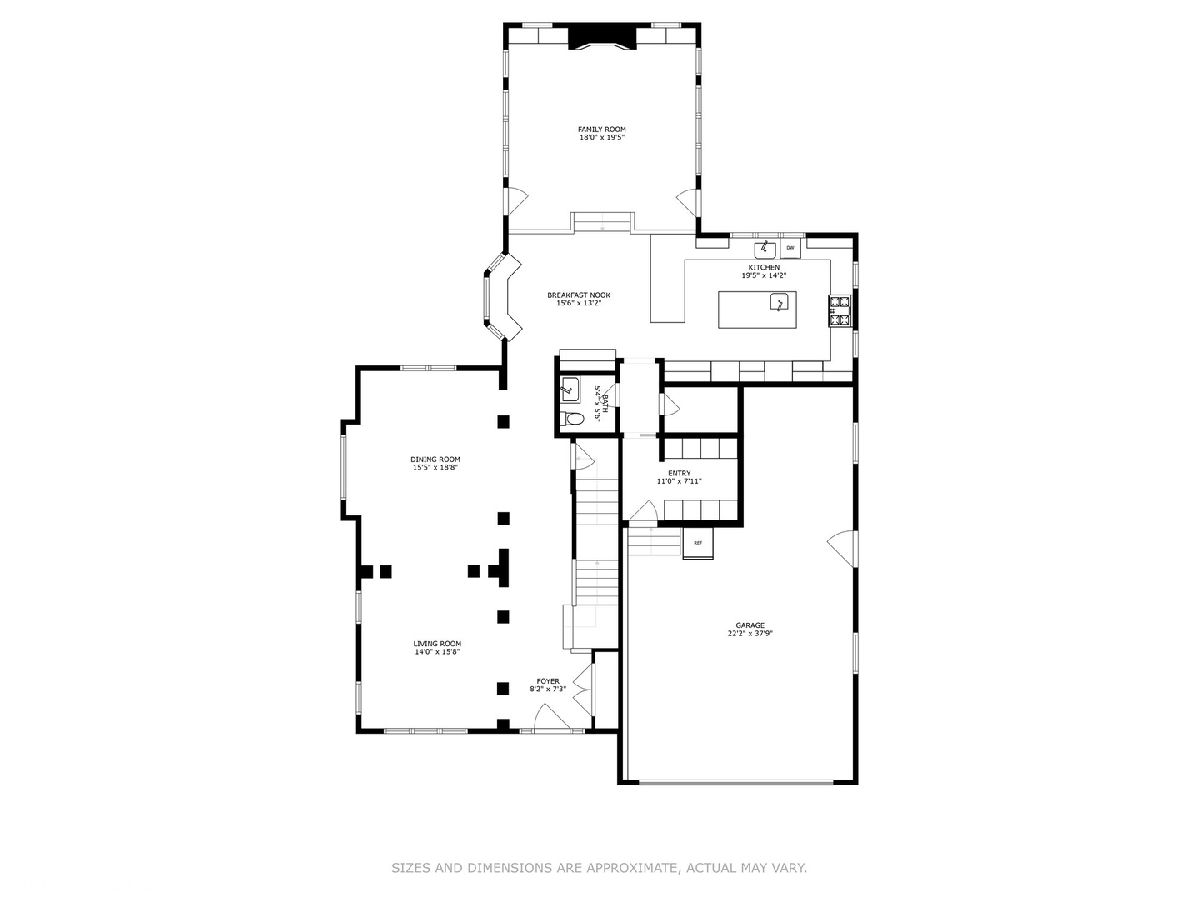
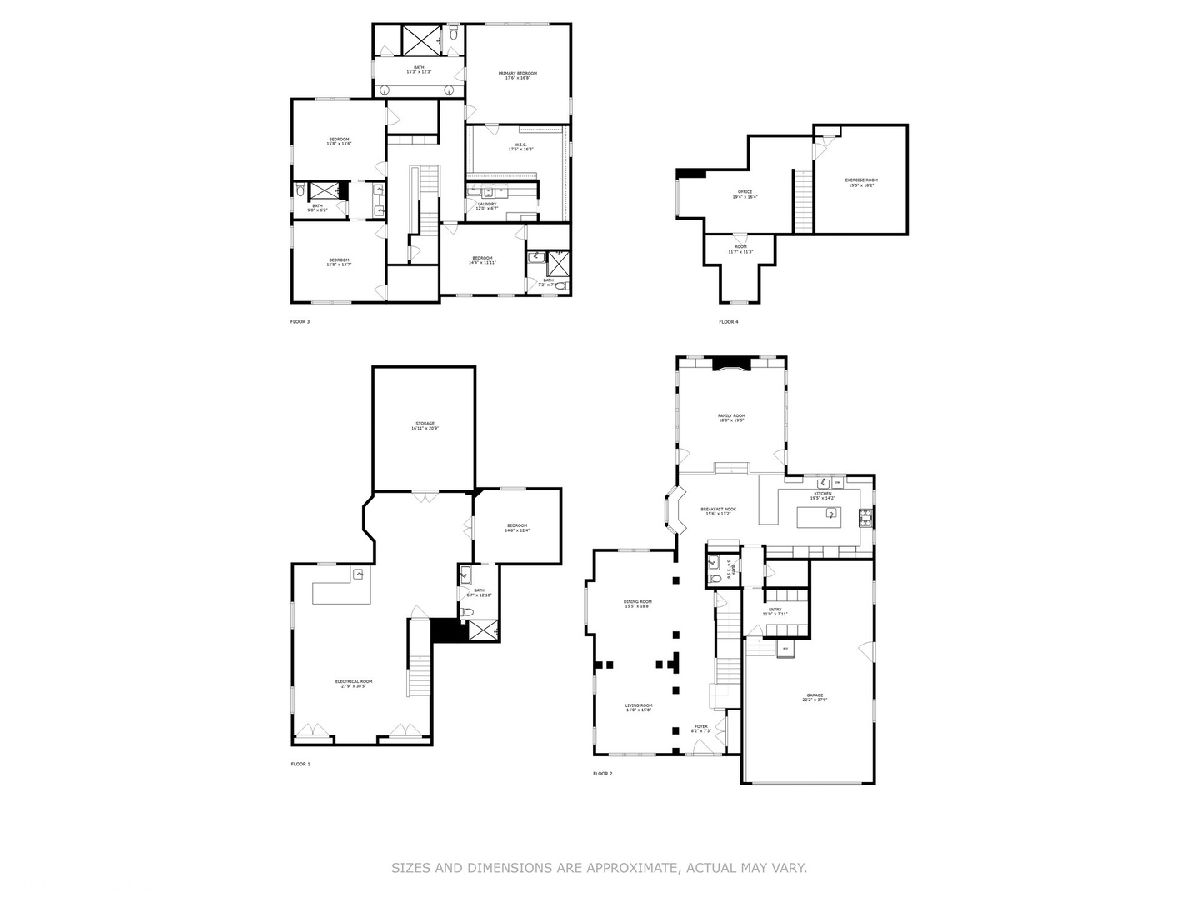
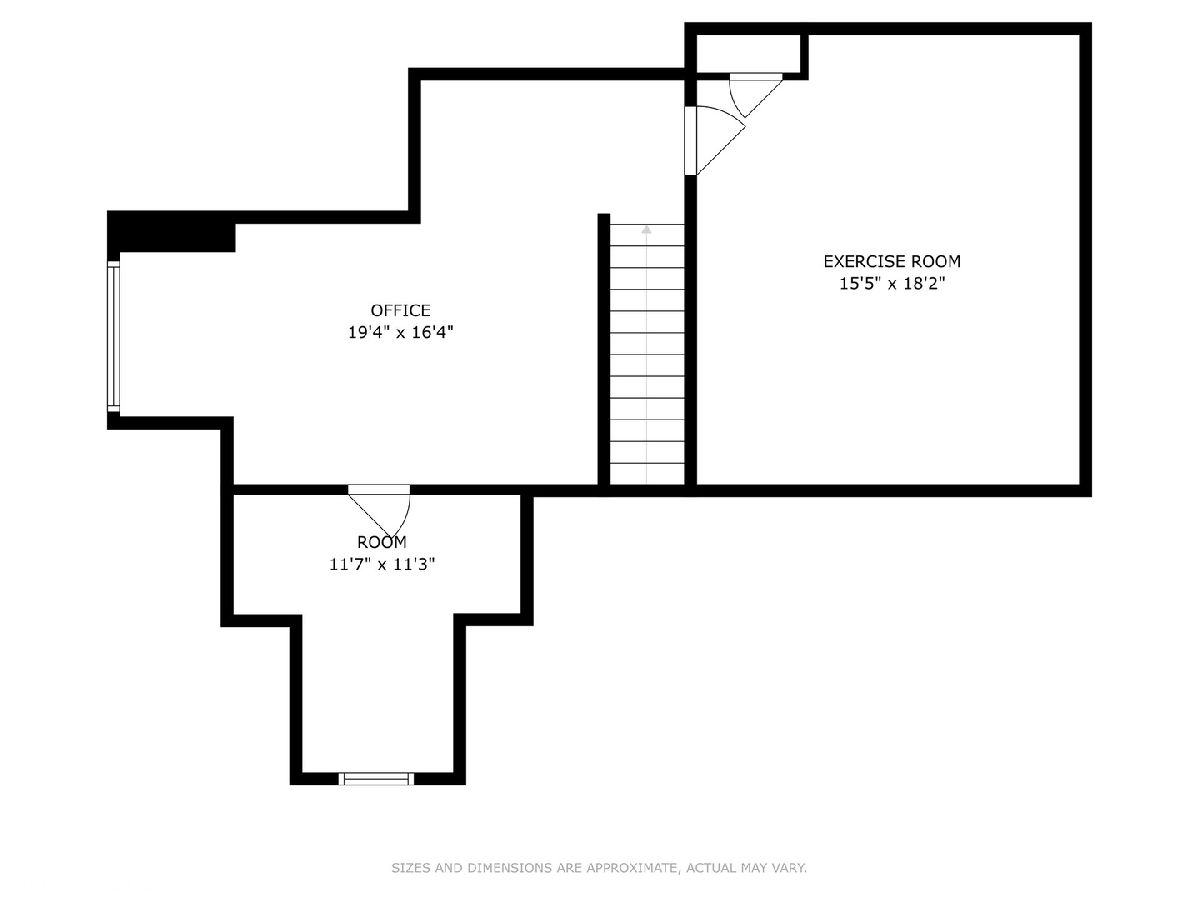
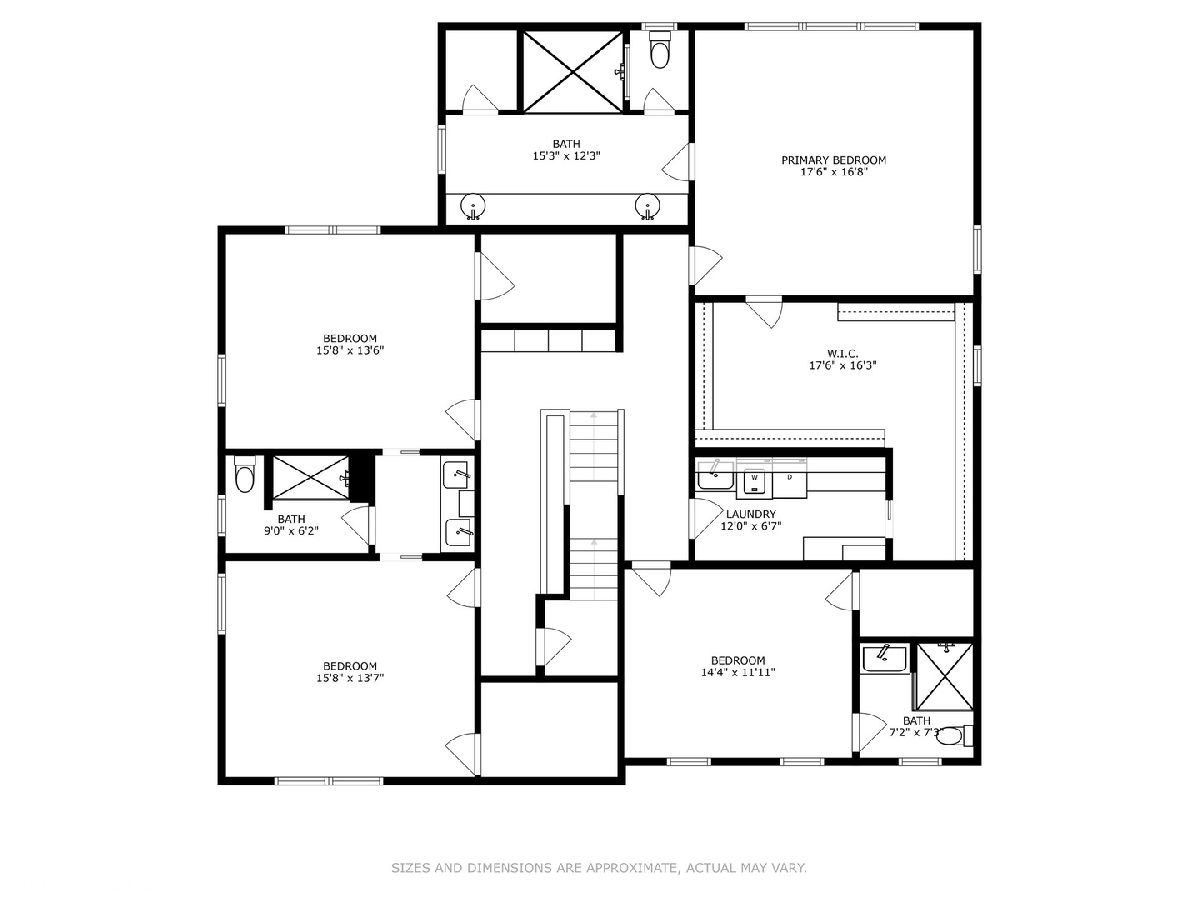
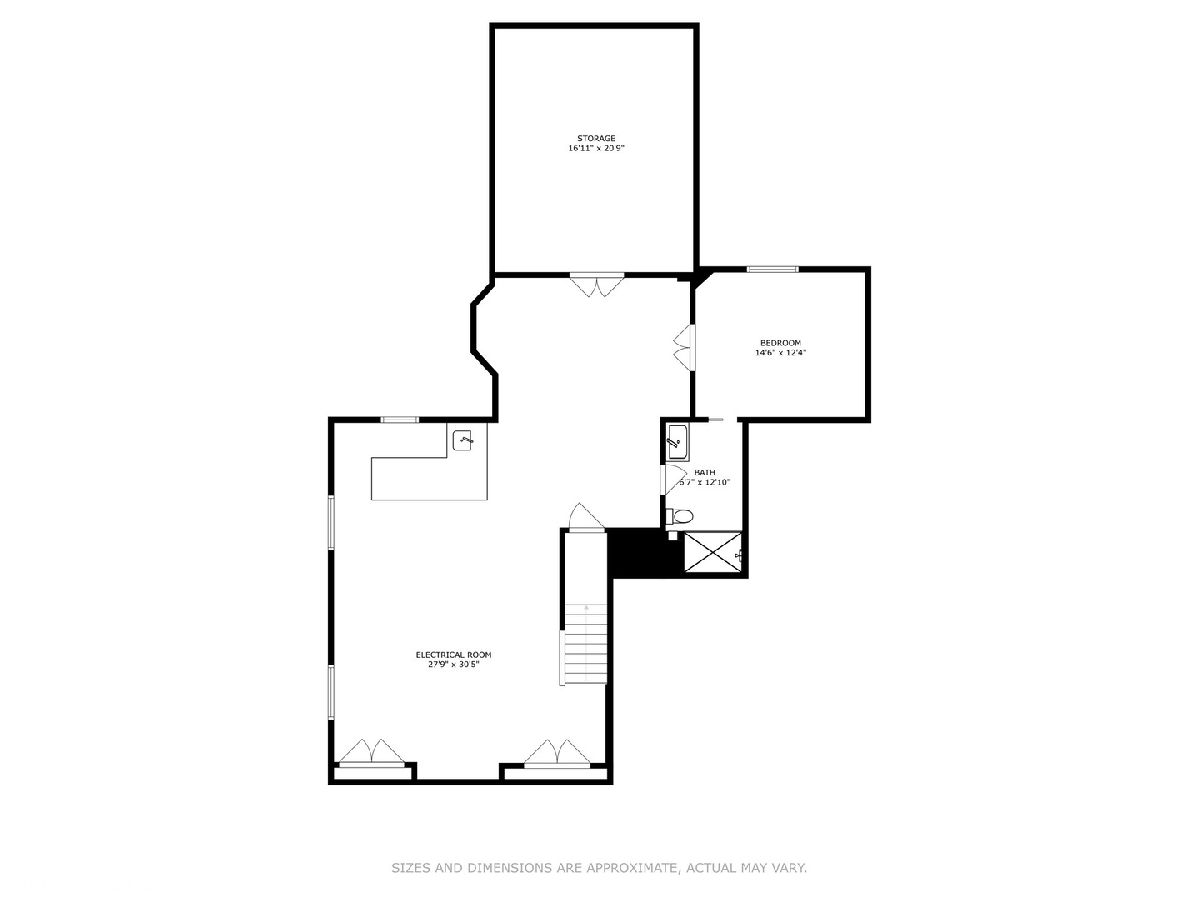
Room Specifics
Total Bedrooms: 5
Bedrooms Above Ground: 4
Bedrooms Below Ground: 1
Dimensions: —
Floor Type: —
Dimensions: —
Floor Type: —
Dimensions: —
Floor Type: —
Dimensions: —
Floor Type: —
Full Bathrooms: 5
Bathroom Amenities: Separate Shower,Double Sink,Full Body Spray Shower
Bathroom in Basement: 1
Rooms: —
Basement Description: Finished
Other Specifics
| 3 | |
| — | |
| Concrete | |
| — | |
| — | |
| 70X187 | |
| Finished,Interior Stair | |
| — | |
| — | |
| — | |
| Not in DB | |
| — | |
| — | |
| — | |
| — |
Tax History
| Year | Property Taxes |
|---|---|
| 2011 | $23,006 |
| 2019 | $25,367 |
| 2022 | $34,885 |
Contact Agent
Nearby Similar Homes
Nearby Sold Comparables
Contact Agent
Listing Provided By
@properties Christie's International Real Estate






