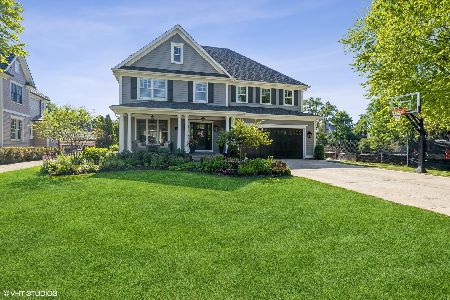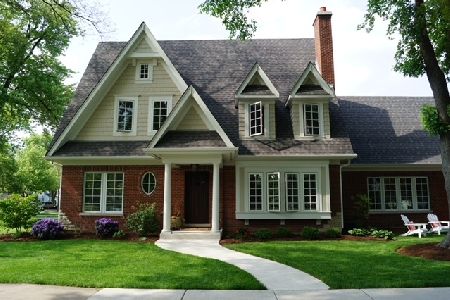5034 Grand, Western Springs, Illinois 60558
$1,435,000
|
Sold
|
|
| Status: | Closed |
| Sqft: | 0 |
| Cost/Sqft: | — |
| Beds: | 5 |
| Baths: | 5 |
| Year Built: | 2003 |
| Property Taxes: | $23,006 |
| Days On Market: | 5383 |
| Lot Size: | 0,00 |
Description
Gorgeous custom built Greyson home in a cherished Forest Hills location. Incredible attention to detail. Huge Chef's kit w/ granite, ss appl, lg island,brk bar & walkin & butler pantrys. Fam rm with stone frpl and built ins. Fab master w/ spa bath and lg closet. 2nd flr laundry.LL w/ wet bar, exercise, full ba & storage. Priv yard w/ paver patio, builtin BBQ,fire pit and prf landscaping. Incredible Southwest exposure
Property Specifics
| Single Family | |
| — | |
| American 4-Sq. | |
| 2003 | |
| Full | |
| — | |
| No | |
| — |
| Cook | |
| — | |
| 0 / Not Applicable | |
| None | |
| Lake Michigan | |
| Public Sewer, Sewer-Storm | |
| 07788721 | |
| 18072210310000 |
Nearby Schools
| NAME: | DISTRICT: | DISTANCE: | |
|---|---|---|---|
|
Grade School
Forest Hills Elementary School |
101 | — | |
|
Middle School
Mcclure Junior High School |
101 | Not in DB | |
|
High School
Lyons Twp High School |
204 | Not in DB | |
Property History
| DATE: | EVENT: | PRICE: | SOURCE: |
|---|---|---|---|
| 1 Jul, 2011 | Sold | $1,435,000 | MRED MLS |
| 25 Apr, 2011 | Under contract | $1,525,000 | MRED MLS |
| 25 Apr, 2011 | Listed for sale | $1,525,000 | MRED MLS |
| 14 May, 2019 | Sold | $1,600,000 | MRED MLS |
| 30 Mar, 2019 | Under contract | $1,595,000 | MRED MLS |
| 29 Mar, 2019 | Listed for sale | $1,595,000 | MRED MLS |
| 26 Sep, 2022 | Sold | $1,949,000 | MRED MLS |
| 25 Jun, 2022 | Under contract | $1,949,000 | MRED MLS |
| 25 Jun, 2022 | Listed for sale | $1,949,000 | MRED MLS |
Room Specifics
Total Bedrooms: 5
Bedrooms Above Ground: 5
Bedrooms Below Ground: 0
Dimensions: —
Floor Type: Carpet
Dimensions: —
Floor Type: Carpet
Dimensions: —
Floor Type: Carpet
Dimensions: —
Floor Type: —
Full Bathrooms: 5
Bathroom Amenities: Separate Shower,Double Sink,Full Body Spray Shower
Bathroom in Basement: 1
Rooms: Bedroom 5,Breakfast Room,Exercise Room,Foyer,Mud Room,Recreation Room
Basement Description: Finished
Other Specifics
| 3 | |
| Concrete Perimeter | |
| Concrete | |
| Patio, Outdoor Fireplace | |
| — | |
| 70X187 | |
| Finished,Interior Stair | |
| None | |
| Bar-Wet, Hardwood Floors, Second Floor Laundry | |
| Double Oven, Microwave, Dishwasher, Refrigerator, Washer, Dryer, Disposal, Stainless Steel Appliance(s), Wine Refrigerator | |
| Not in DB | |
| — | |
| — | |
| — | |
| Wood Burning, Gas Log, Gas Starter |
Tax History
| Year | Property Taxes |
|---|---|
| 2011 | $23,006 |
| 2019 | $25,367 |
| 2022 | $34,885 |
Contact Agent
Nearby Similar Homes
Nearby Sold Comparables
Contact Agent
Listing Provided By
Coldwell Banker Residential









