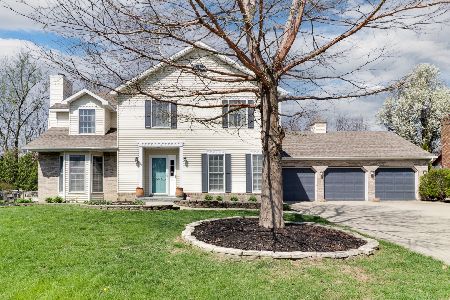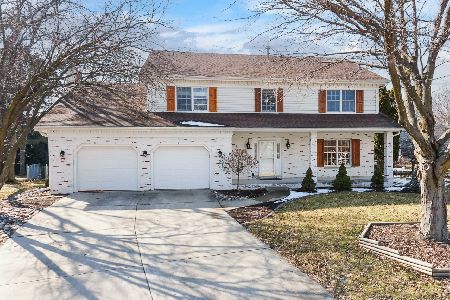503 Amherst, Normal, Illinois 61761
$220,000
|
Sold
|
|
| Status: | Closed |
| Sqft: | 2,760 |
| Cost/Sqft: | $81 |
| Beds: | 4 |
| Baths: | 3 |
| Year Built: | 1986 |
| Property Taxes: | $5,018 |
| Days On Market: | 6140 |
| Lot Size: | 0,00 |
Description
Terrific neighborhood; walk to golf, schools or Constitution Trail or how about Carl's ice cream. A quiet u-shaped street with lots of trees, various home styles and plenty of personality. There's no wallpaper but there is fresh paint; ceramic tile in entry, hall, kitchen and bath; roof 2008; outstanding 1st floor laundry and crafts area. A classy home throughout. Private backyard and very useable front porch while enjoying your Saturday morning cup of coffee!
Property Specifics
| Single Family | |
| — | |
| Traditional | |
| 1986 | |
| Partial | |
| — | |
| No | |
| — |
| Mc Lean | |
| Westbrook | |
| — / Not Applicable | |
| — | |
| Public | |
| Public Sewer | |
| 10190331 | |
| 1429226017 |
Nearby Schools
| NAME: | DISTRICT: | DISTANCE: | |
|---|---|---|---|
|
Grade School
Oakdale Elementary |
5 | — | |
|
Middle School
Kingsley Jr High |
5 | Not in DB | |
|
High School
Normal Community West High Schoo |
5 | Not in DB | |
Property History
| DATE: | EVENT: | PRICE: | SOURCE: |
|---|---|---|---|
| 14 Jul, 2009 | Sold | $220,000 | MRED MLS |
| 16 Jun, 2009 | Under contract | $224,700 | MRED MLS |
| 31 Mar, 2009 | Listed for sale | $229,000 | MRED MLS |
| 26 May, 2023 | Sold | $345,000 | MRED MLS |
| 1 May, 2023 | Under contract | $325,000 | MRED MLS |
| 25 Apr, 2023 | Listed for sale | $325,000 | MRED MLS |
Room Specifics
Total Bedrooms: 4
Bedrooms Above Ground: 4
Bedrooms Below Ground: 0
Dimensions: —
Floor Type: Carpet
Dimensions: —
Floor Type: Carpet
Dimensions: —
Floor Type: Carpet
Full Bathrooms: 3
Bathroom Amenities: —
Bathroom in Basement: —
Rooms: Family Room,Foyer
Basement Description: Partially Finished
Other Specifics
| 2 | |
| — | |
| — | |
| Patio | |
| Mature Trees,Landscaped | |
| 92 X 109 | |
| Pull Down Stair | |
| Full | |
| Skylight(s), Bar-Wet, Built-in Features, Walk-In Closet(s) | |
| Dishwasher, Range | |
| Not in DB | |
| — | |
| — | |
| — | |
| Gas Log, Attached Fireplace Doors/Screen |
Tax History
| Year | Property Taxes |
|---|---|
| 2009 | $5,018 |
| 2023 | $5,945 |
Contact Agent
Nearby Similar Homes
Nearby Sold Comparables
Contact Agent
Listing Provided By
Berkshire Hathaway Snyder Real Estate






