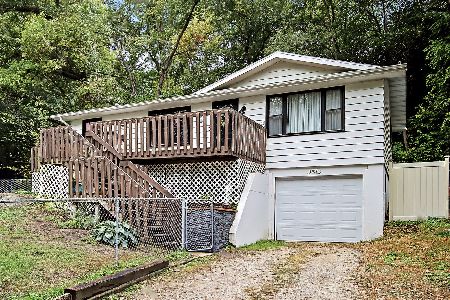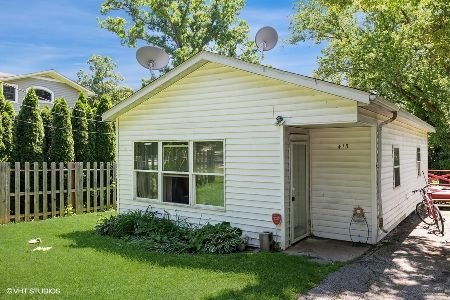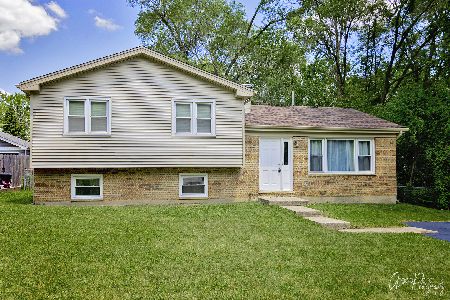503 Deerpath Drive, Mchenry, Illinois 60051
$168,000
|
Sold
|
|
| Status: | Closed |
| Sqft: | 1,092 |
| Cost/Sqft: | $142 |
| Beds: | 3 |
| Baths: | 1 |
| Year Built: | 1958 |
| Property Taxes: | $4,094 |
| Days On Market: | 1794 |
| Lot Size: | 0,33 |
Description
Honey Stop The Car! This is it! 3 Bedrooms, 1 Full Bathroom, Updated Bathroom with ceramic tile flooring, updated vanity and solid surface top, new fixtures, new toilet, subway tiled shower surround. Kitchen updates include, granite counter tops, tiled backsplash, new stainless steel sink, faucet, new dishwasher, all stainless steel appliances, granite topped wing wall. Vaulted family room and kitchen with skylights. 3 Large bedrooms with all hardwood flooring. Full partially finished basement is an excellent addition to the space this home has. All new ceiling fans with lights installed in each bedroom and the family room. A/C 2016, water heater 2017, Leafguard on the gutters. DOUBLE LOT!! So much space for whatever your heart desires!
Property Specifics
| Single Family | |
| — | |
| Ranch | |
| 1958 | |
| Full | |
| RANCH | |
| No | |
| 0.33 |
| Mc Henry | |
| Pistakee Highlands | |
| 0 / Not Applicable | |
| None | |
| Public | |
| Septic-Private | |
| 10996582 | |
| 1005203008 |
Nearby Schools
| NAME: | DISTRICT: | DISTANCE: | |
|---|---|---|---|
|
Grade School
Ringwood School Primary Ctr |
12 | — | |
|
Middle School
Johnsburg Junior High School |
12 | Not in DB | |
|
High School
Johnsburg High School |
12 | Not in DB | |
Property History
| DATE: | EVENT: | PRICE: | SOURCE: |
|---|---|---|---|
| 6 May, 2015 | Sold | $128,500 | MRED MLS |
| 29 Mar, 2015 | Under contract | $130,000 | MRED MLS |
| — | Last price change | $135,000 | MRED MLS |
| 17 Jul, 2014 | Listed for sale | $135,000 | MRED MLS |
| 31 Mar, 2021 | Sold | $168,000 | MRED MLS |
| 19 Feb, 2021 | Under contract | $155,000 | MRED MLS |
| 17 Feb, 2021 | Listed for sale | $155,000 | MRED MLS |
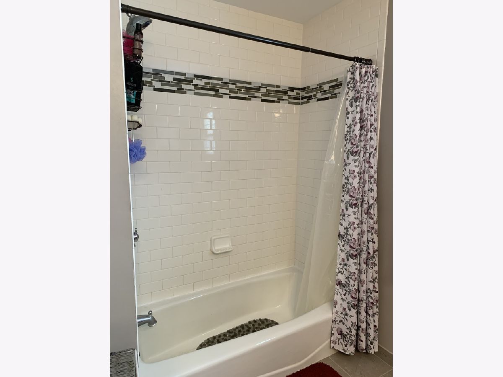
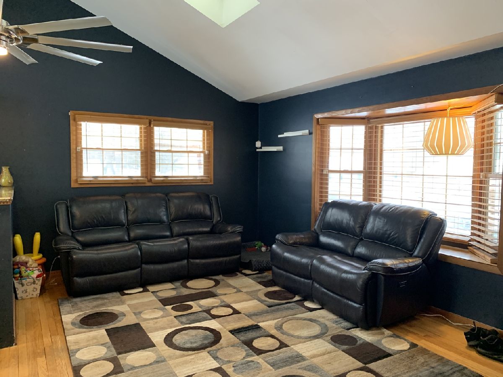
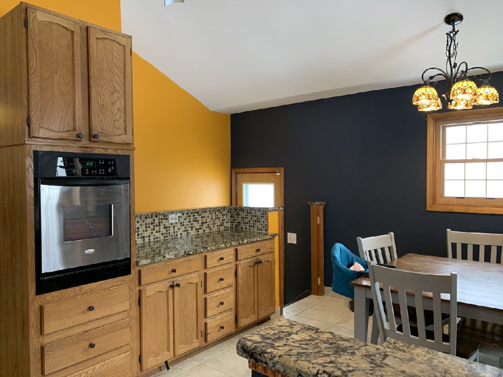
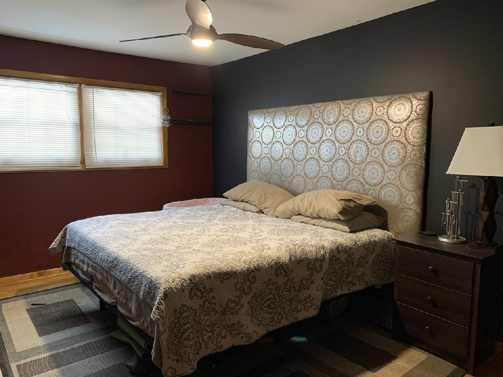
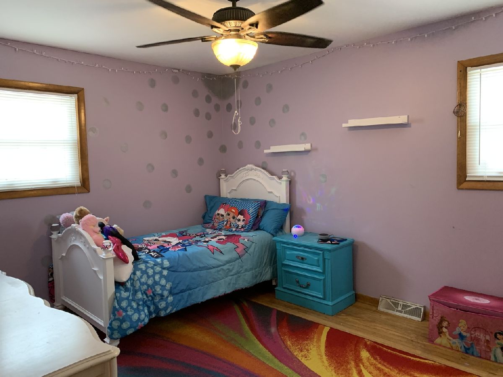
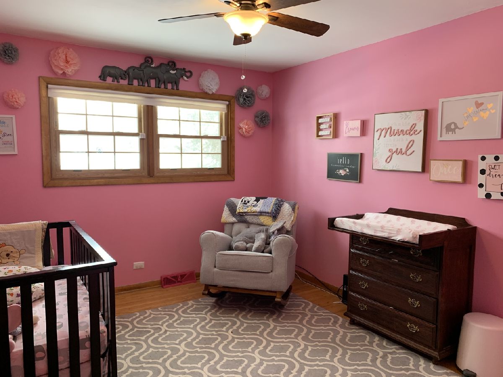
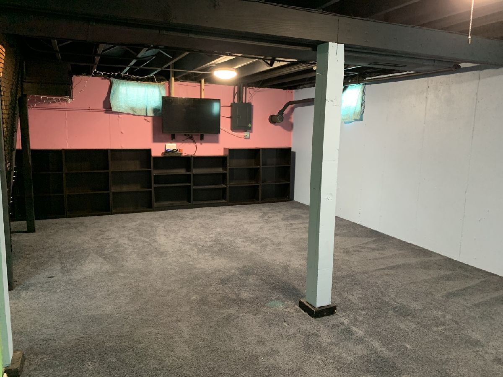
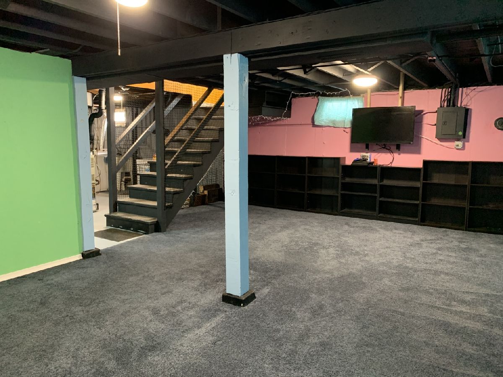
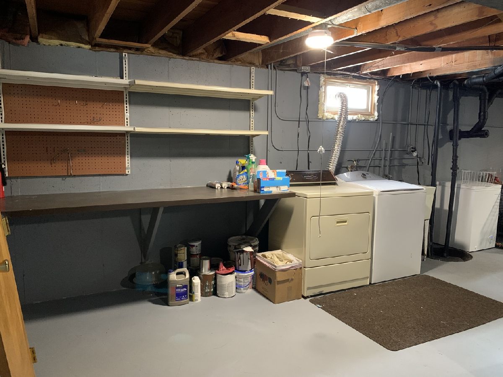
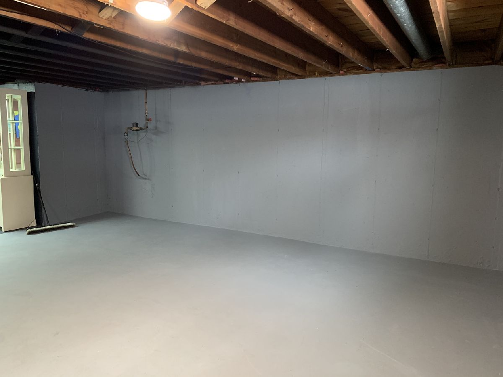
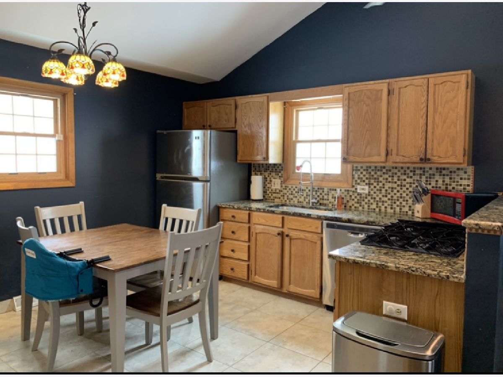
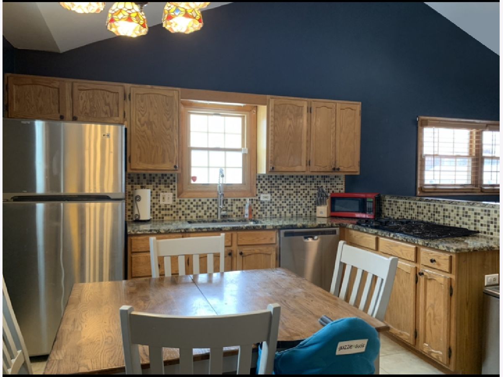
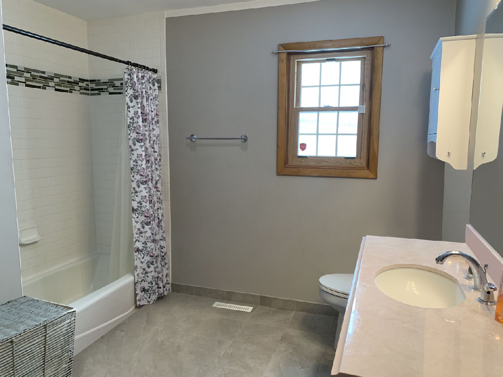
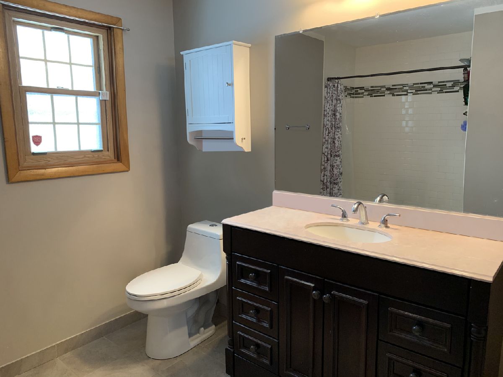
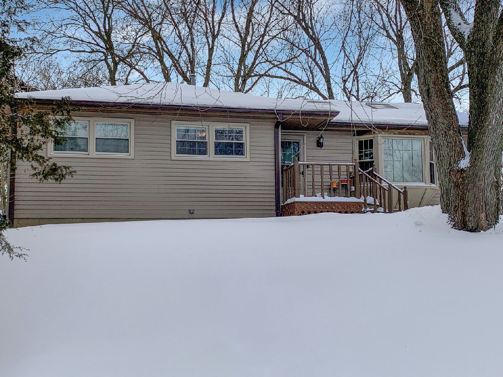
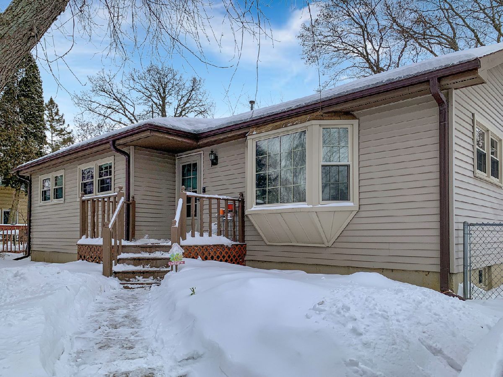
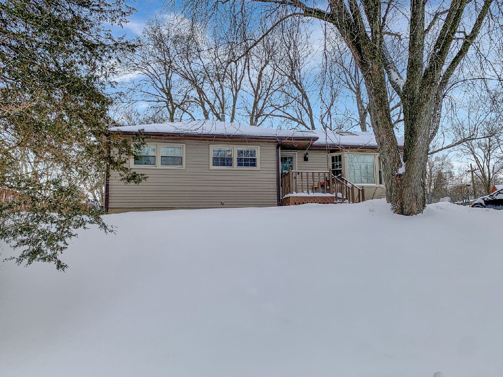
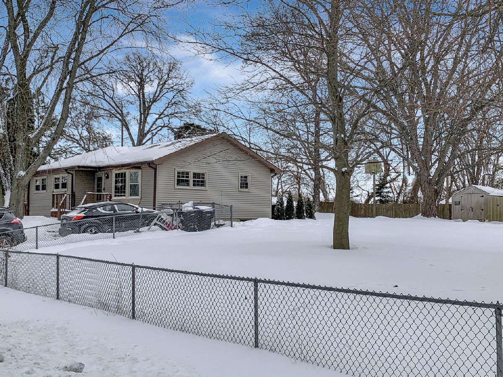
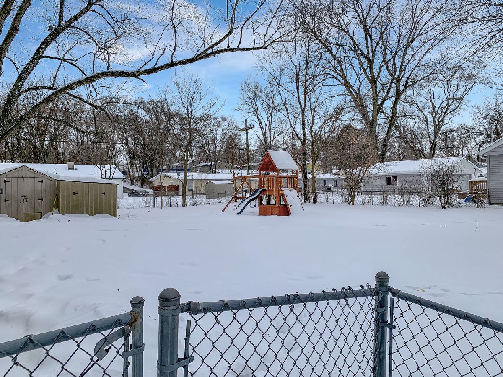
Room Specifics
Total Bedrooms: 3
Bedrooms Above Ground: 3
Bedrooms Below Ground: 0
Dimensions: —
Floor Type: Hardwood
Dimensions: —
Floor Type: Hardwood
Full Bathrooms: 1
Bathroom Amenities: —
Bathroom in Basement: 0
Rooms: No additional rooms
Basement Description: Partially Finished
Other Specifics
| — | |
| Concrete Perimeter | |
| Asphalt | |
| Patio, Porch, Storms/Screens | |
| Fenced Yard,Landscaped,Wooded | |
| 130 X 114 | |
| Full | |
| None | |
| Vaulted/Cathedral Ceilings, Skylight(s), Hardwood Floors, First Floor Bedroom, First Floor Full Bath | |
| Range, Dishwasher, Refrigerator, Washer, Dryer | |
| Not in DB | |
| Street Lights, Street Paved | |
| — | |
| — | |
| — |
Tax History
| Year | Property Taxes |
|---|---|
| 2015 | $2,545 |
| 2021 | $4,094 |
Contact Agent
Nearby Similar Homes
Nearby Sold Comparables
Contact Agent
Listing Provided By
Keller Williams Success Realty

