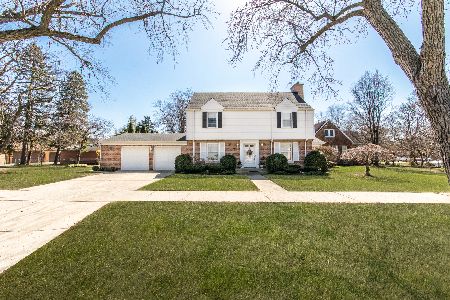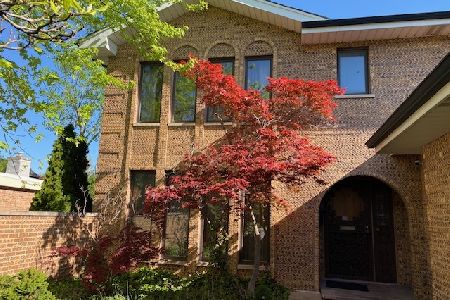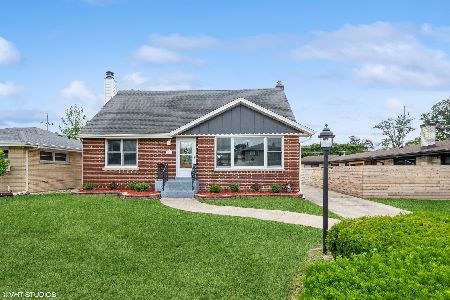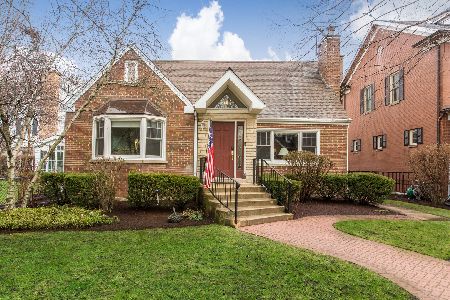503 Leonard Street, Park Ridge, Illinois 60068
$1,100,000
|
Sold
|
|
| Status: | Closed |
| Sqft: | 0 |
| Cost/Sqft: | — |
| Beds: | 4 |
| Baths: | 5 |
| Year Built: | 2003 |
| Property Taxes: | $24,844 |
| Days On Market: | 1811 |
| Lot Size: | 0,00 |
Description
Under contract. This classic all brick colonial is located in the Country Club area and has beautiful curb appeal! Main level includes high 10' ceiling, gourmet kitchen, butler's pantry, family room with fireplace, living room, dining room, mud room and half bath. Second floor features a master bedroom with custom closet, bathroom w/ separate tub, shower, double sinks, and vanity. There are three additional good sized bedrooms- one of them has a princess bath and there is another full bath on this floor for the other two. 2nd floor laundry. Basement includes a large rec room with fireplace, fifth bedroom or office, full bath, exterior access, and heated floors. There have only been two owners: the current sellers and the builder's family. This is an elegant home with elaborate custom woodwork and crown molding in a phenomenal location!
Property Specifics
| Single Family | |
| — | |
| Colonial | |
| 2003 | |
| Full | |
| — | |
| No | |
| — |
| Cook | |
| — | |
| 0 / Not Applicable | |
| None | |
| Lake Michigan | |
| Public Sewer | |
| 10977625 | |
| 09264010030000 |
Nearby Schools
| NAME: | DISTRICT: | DISTANCE: | |
|---|---|---|---|
|
Grade School
Eugene Field Elementary School |
64 | — | |
|
Middle School
Emerson Middle School |
64 | Not in DB | |
|
High School
Maine South High School |
207 | Not in DB | |
Property History
| DATE: | EVENT: | PRICE: | SOURCE: |
|---|---|---|---|
| 17 Jun, 2009 | Sold | $960,000 | MRED MLS |
| 27 Apr, 2009 | Under contract | $1,099,000 | MRED MLS |
| — | Last price change | $1,199,000 | MRED MLS |
| 14 Mar, 2009 | Listed for sale | $1,199,000 | MRED MLS |
| 26 Feb, 2021 | Sold | $1,100,000 | MRED MLS |
| 16 Feb, 2021 | Under contract | $1,150,000 | MRED MLS |
| 16 Feb, 2021 | Listed for sale | $1,150,000 | MRED MLS |
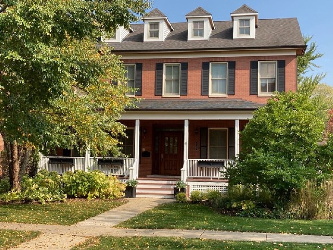
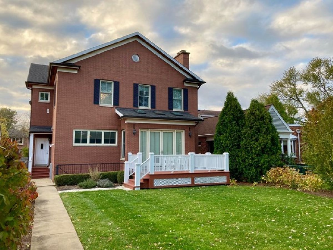
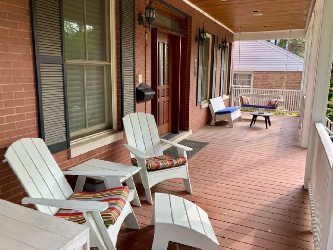
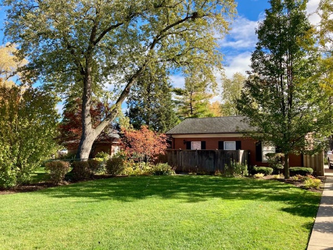
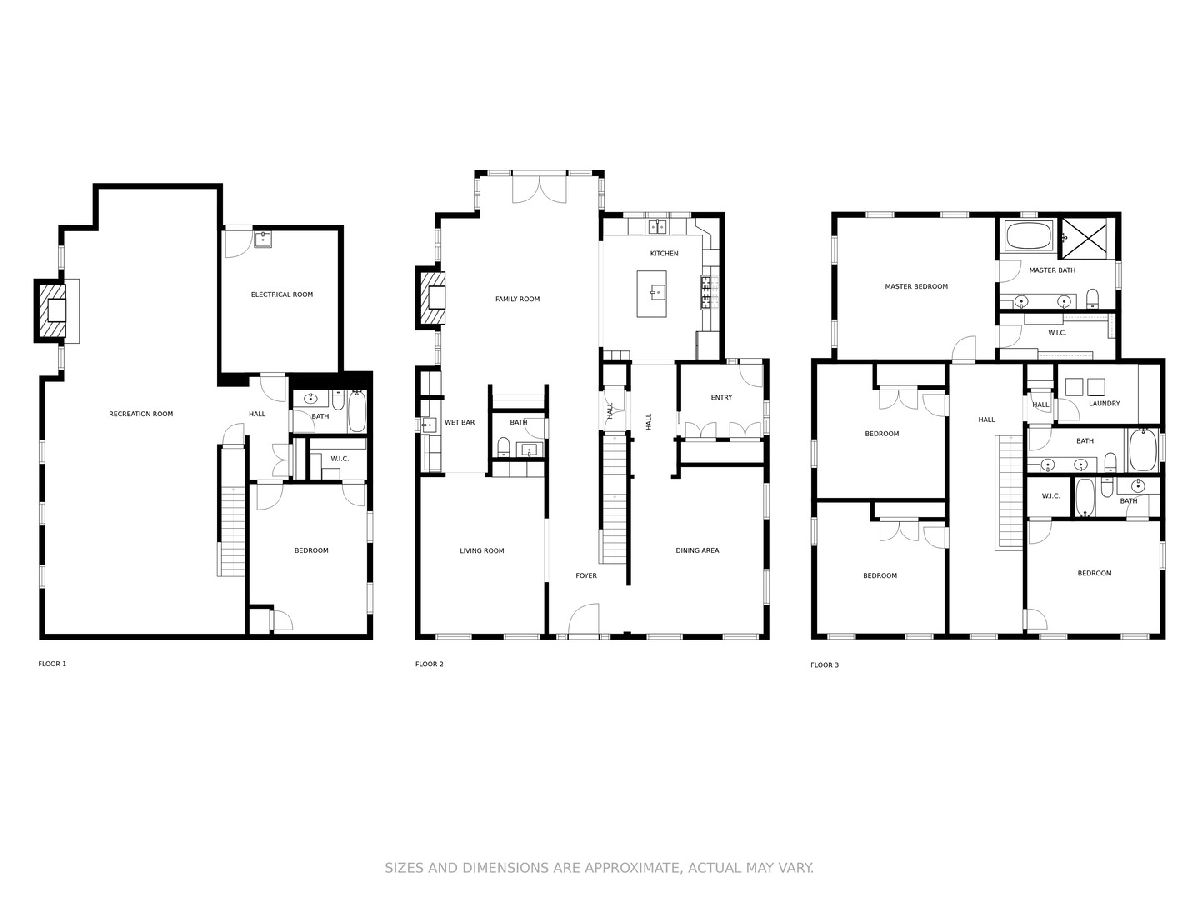
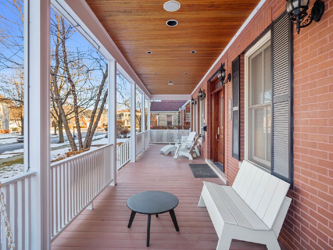
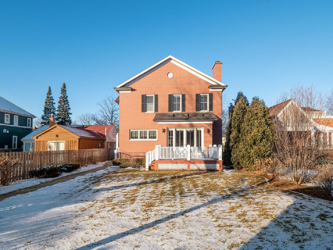
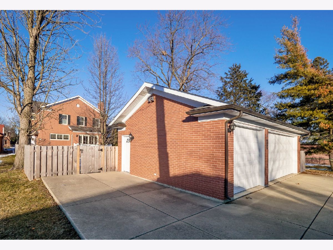
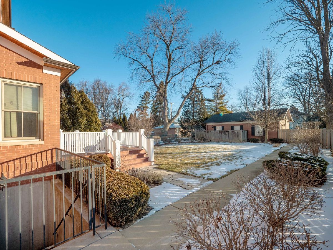
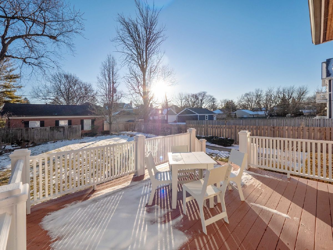
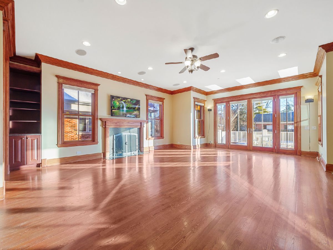
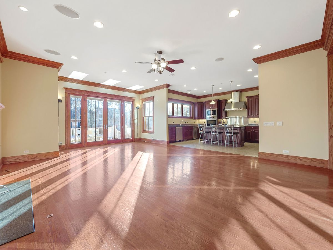
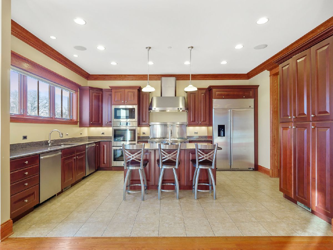
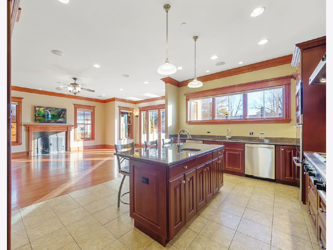
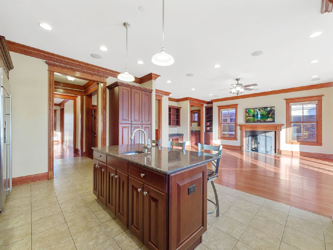
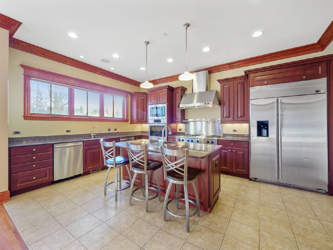
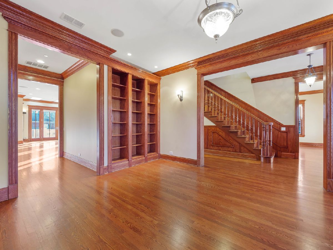
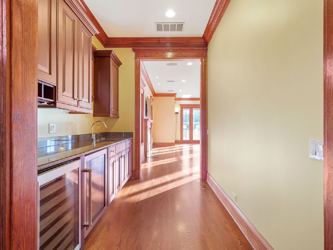
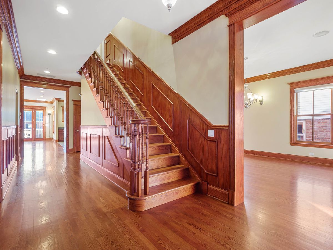
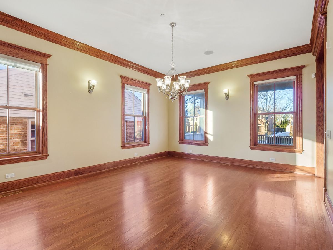
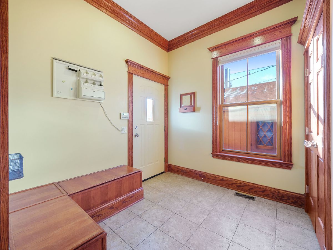
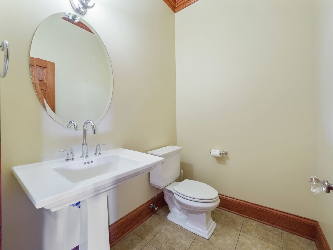
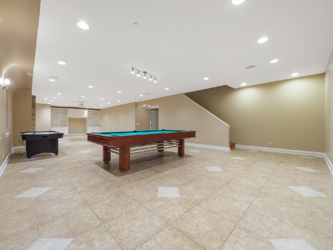
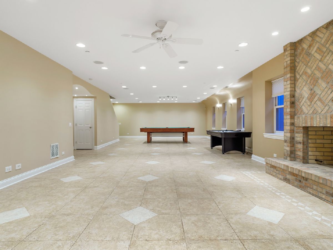
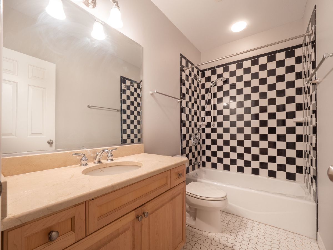
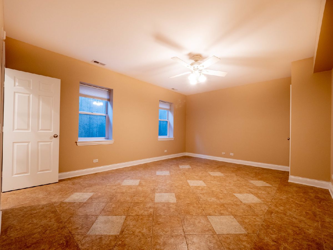
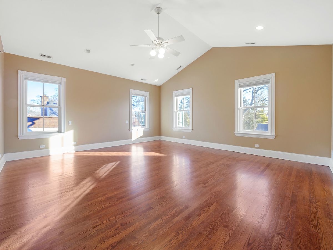
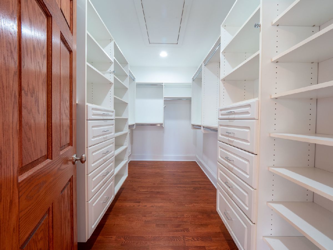
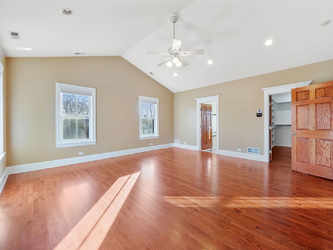
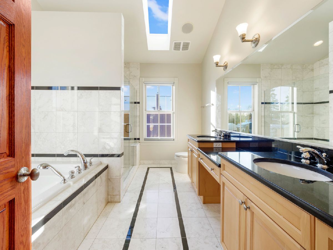
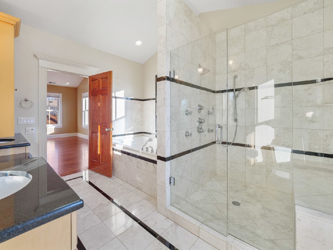
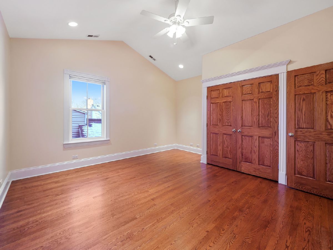
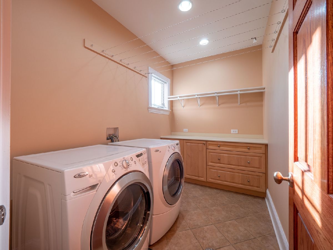
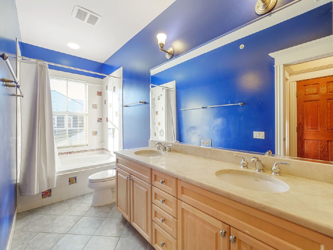
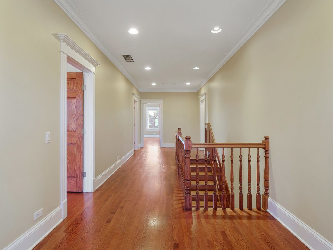
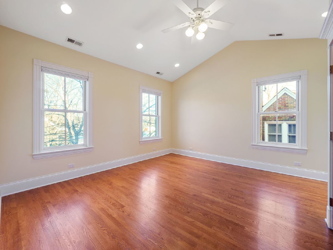
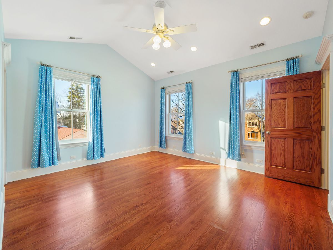
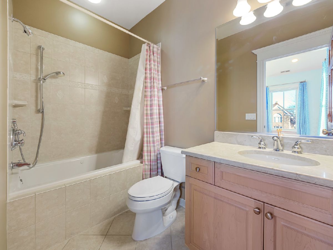
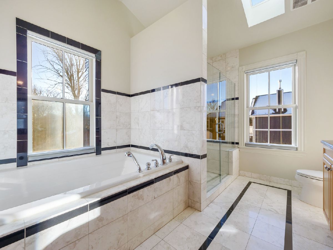
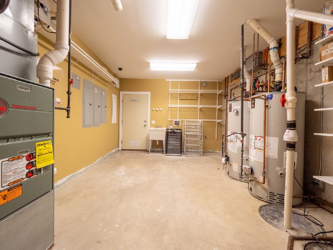
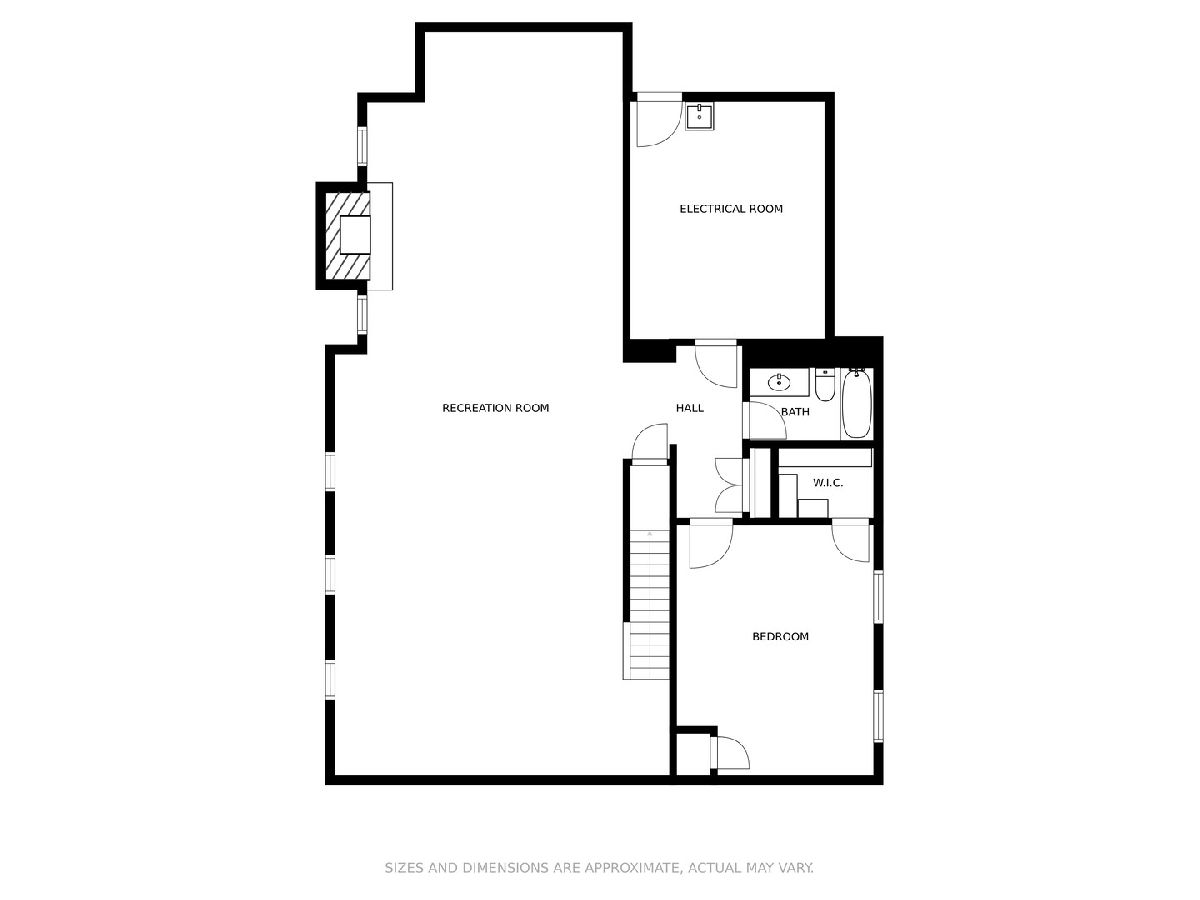
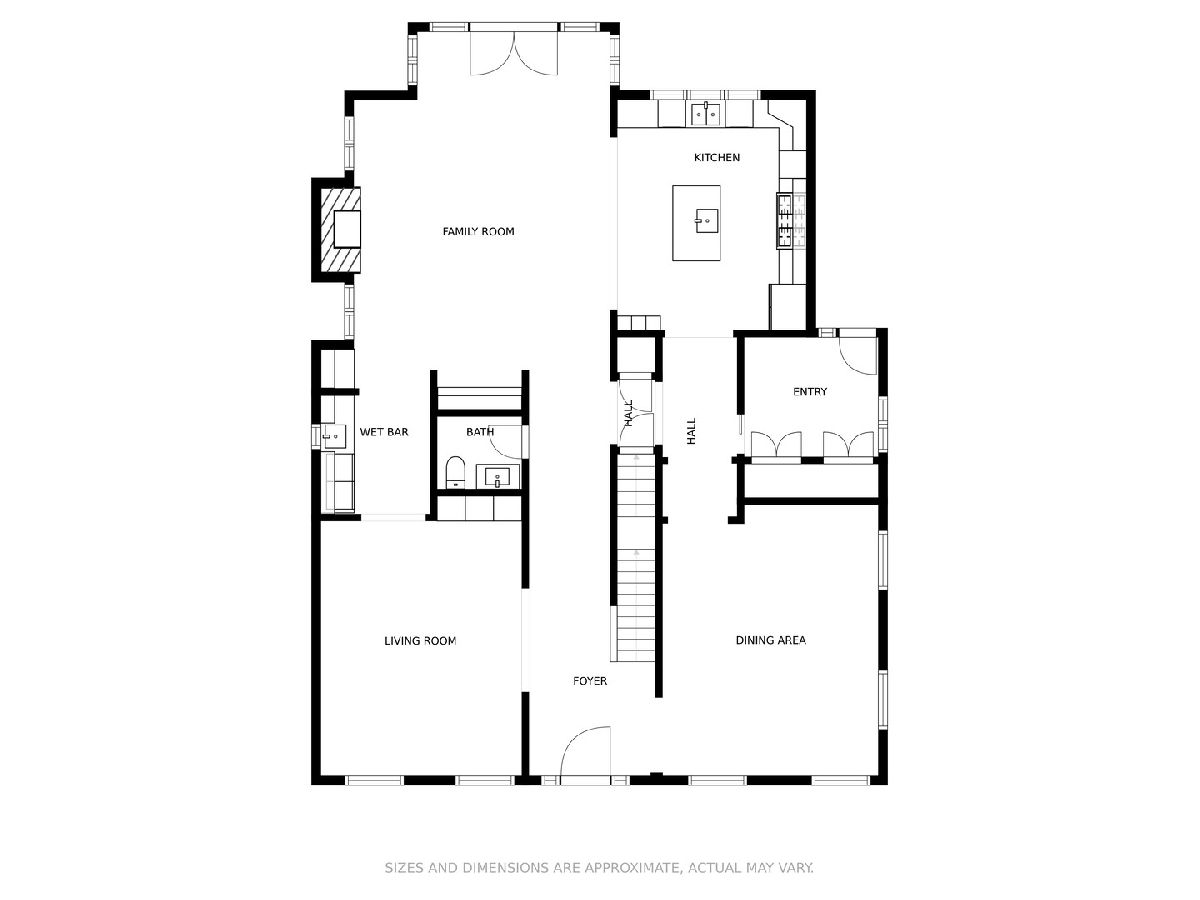
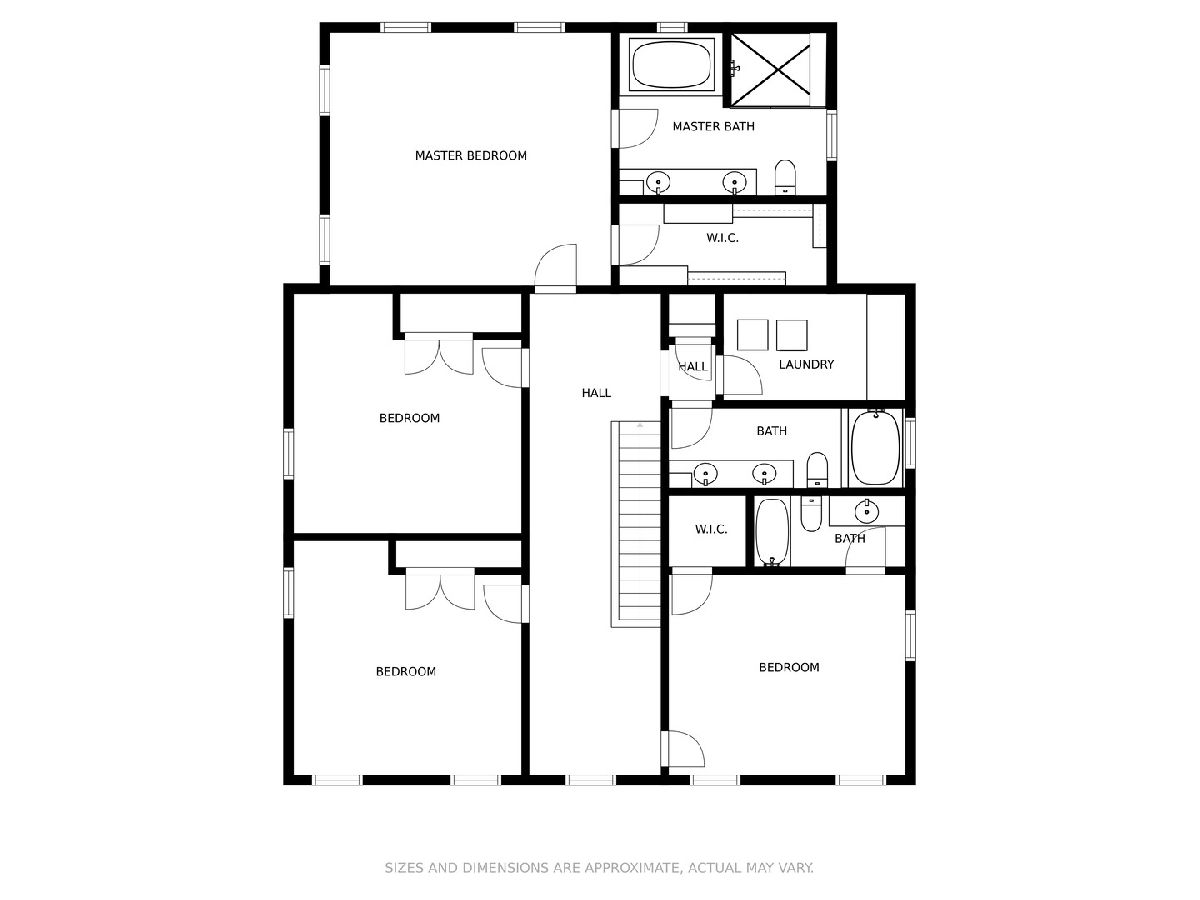
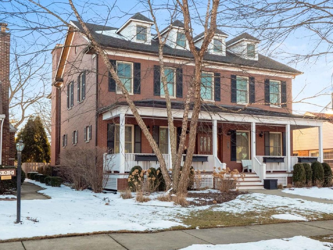
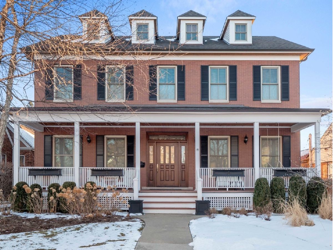
Room Specifics
Total Bedrooms: 5
Bedrooms Above Ground: 4
Bedrooms Below Ground: 1
Dimensions: —
Floor Type: Hardwood
Dimensions: —
Floor Type: Hardwood
Dimensions: —
Floor Type: Hardwood
Dimensions: —
Floor Type: —
Full Bathrooms: 5
Bathroom Amenities: —
Bathroom in Basement: 1
Rooms: Bedroom 5,Deck,Mud Room,Utility Room-Lower Level,Pantry,Recreation Room,Game Room,Foyer,Walk In Closet
Basement Description: Finished,Exterior Access
Other Specifics
| 3 | |
| Concrete Perimeter | |
| Concrete,Off Alley | |
| Deck | |
| Fenced Yard | |
| 50X195 | |
| — | |
| Full | |
| Vaulted/Cathedral Ceilings, Skylight(s), Bar-Wet, Hardwood Floors, Second Floor Laundry, Built-in Features, Walk-In Closet(s), Ceiling - 10 Foot | |
| Double Oven, Microwave, Dishwasher, Refrigerator, Bar Fridge, Washer, Dryer, Disposal, Stainless Steel Appliance(s), Wine Refrigerator, Cooktop, Range Hood | |
| Not in DB | |
| Park, Curbs, Sidewalks, Street Lights, Street Paved | |
| — | |
| — | |
| — |
Tax History
| Year | Property Taxes |
|---|---|
| 2009 | $19,440 |
| 2021 | $24,844 |
Contact Agent
Nearby Similar Homes
Nearby Sold Comparables
Contact Agent
Listing Provided By
RE/MAX Properties Northwest

