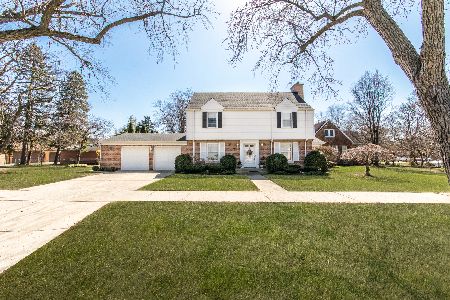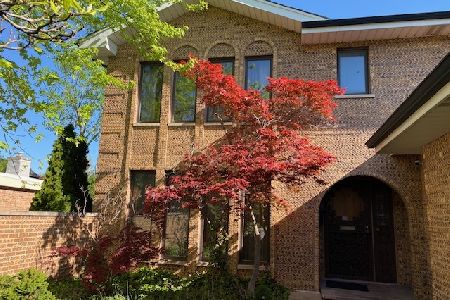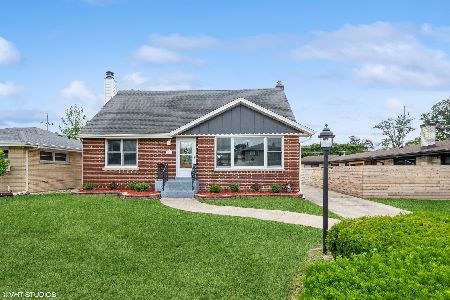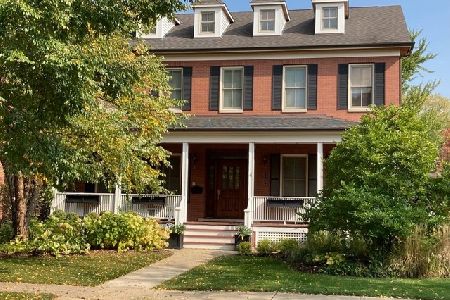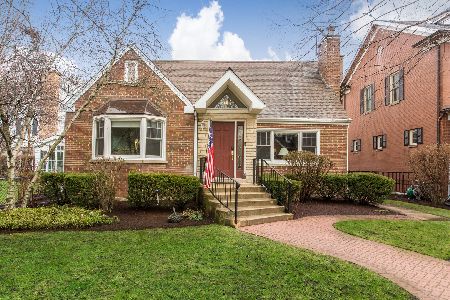429 Leonard Street, Park Ridge, Illinois 60068
$910,000
|
Sold
|
|
| Status: | Closed |
| Sqft: | 4,082 |
| Cost/Sqft: | $239 |
| Beds: | 4 |
| Baths: | 4 |
| Year Built: | 2003 |
| Property Taxes: | $25,047 |
| Days On Market: | 2518 |
| Lot Size: | 0,00 |
Description
Welcome to an exceptional house with premiere country club location.All brick and stone colonial on an extra deep lot 50 X 196, 3 car garage. Meticulously maintained home features grand foyer that leads to a formal living and separate dining room. New open eat-in kitchen with 4 person island area, custom cabinets, Wolf built-in double oven, 5 burner cook top, & counter top steamer. Built in fridge & wine fridge. Large pantry closet. Expansive family room with fireplace plus office, walk-out patio, powder room, laundry, mud room all on the first floor with side entrance. 4 bedrooms on second level. Impressive master suite with fireplace and extra large walk-in closet.Master bath includes two person Jacuzzi with separate shower.Lower level has 10 ft ceilings, entertainment area with projector screen, new flooring tile & carpet. The walk out basement has a full bath and ample storage. All newer mechanical's include sump pump drain, furnace for first floor, newer roof on house & garage
Property Specifics
| Single Family | |
| — | |
| Colonial | |
| 2003 | |
| Full | |
| COLONIAL | |
| No | |
| — |
| Cook | |
| Country Club | |
| 0 / Not Applicable | |
| None | |
| Lake Michigan,Public | |
| Public Sewer | |
| 10305136 | |
| 09264010060000 |
Nearby Schools
| NAME: | DISTRICT: | DISTANCE: | |
|---|---|---|---|
|
Grade School
Eugene Field Elementary School |
64 | — | |
|
Middle School
Emerson Middle School |
64 | Not in DB | |
|
High School
Maine South High School |
207 | Not in DB | |
Property History
| DATE: | EVENT: | PRICE: | SOURCE: |
|---|---|---|---|
| 10 May, 2019 | Sold | $910,000 | MRED MLS |
| 5 Apr, 2019 | Under contract | $975,000 | MRED MLS |
| 12 Mar, 2019 | Listed for sale | $975,000 | MRED MLS |
Room Specifics
Total Bedrooms: 4
Bedrooms Above Ground: 4
Bedrooms Below Ground: 0
Dimensions: —
Floor Type: Carpet
Dimensions: —
Floor Type: Carpet
Dimensions: —
Floor Type: Carpet
Full Bathrooms: 4
Bathroom Amenities: Whirlpool,Separate Shower,Double Sink,Soaking Tub
Bathroom in Basement: 1
Rooms: Office,Foyer,Mud Room,Utility Room-Lower Level,Pantry,Walk In Closet,Deck
Basement Description: Finished
Other Specifics
| 3 | |
| Concrete Perimeter | |
| Concrete,Off Alley | |
| Deck, Storms/Screens | |
| — | |
| 50 X 196 | |
| Full,Pull Down Stair | |
| Full | |
| Hardwood Floors, First Floor Laundry | |
| Double Oven, Microwave, Dishwasher, Washer, Dryer, Disposal, Stainless Steel Appliance(s), Wine Refrigerator | |
| Not in DB | |
| Pool, Tennis Courts, Street Paved | |
| — | |
| — | |
| Gas Log, Gas Starter |
Tax History
| Year | Property Taxes |
|---|---|
| 2019 | $25,047 |
Contact Agent
Nearby Similar Homes
Nearby Sold Comparables
Contact Agent
Listing Provided By
Coldwell Banker Residential

