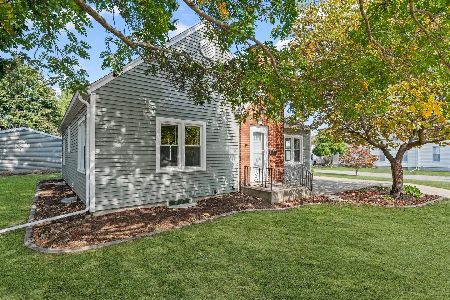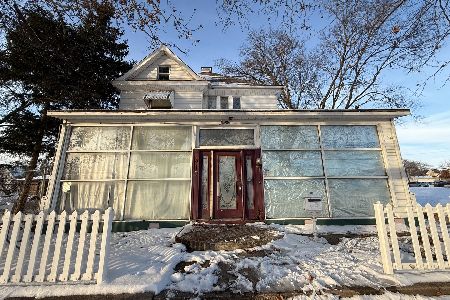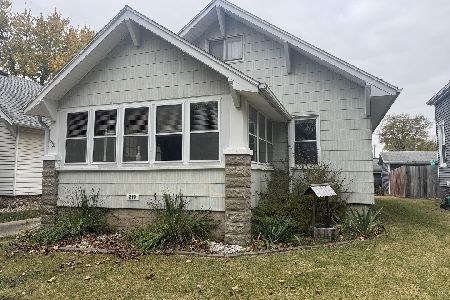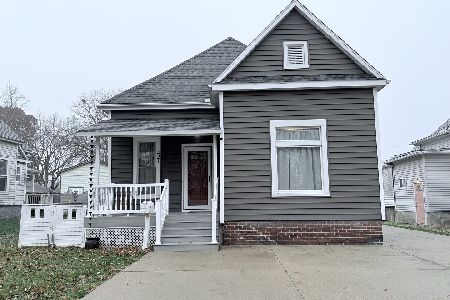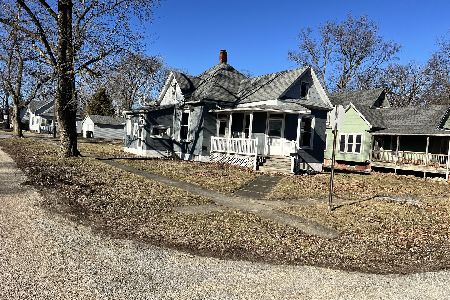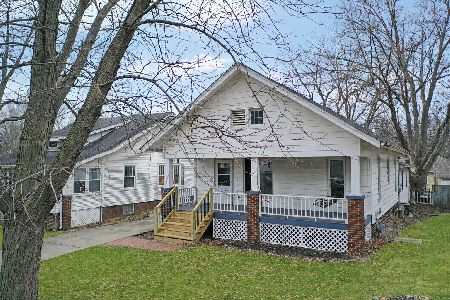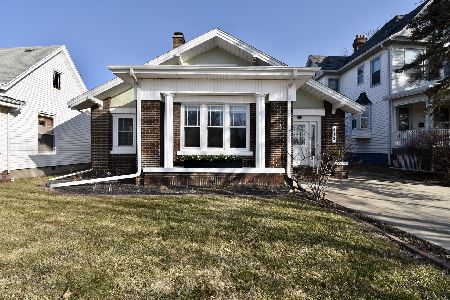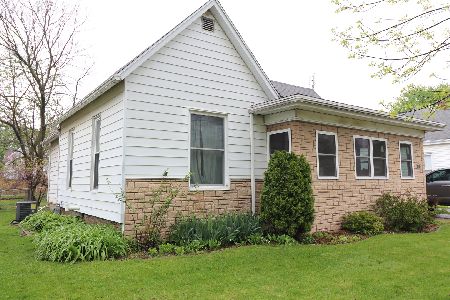503 Main, Clinton, Illinois 61727
$125,000
|
Sold
|
|
| Status: | Closed |
| Sqft: | 3,674 |
| Cost/Sqft: | $37 |
| Beds: | 3 |
| Baths: | 5 |
| Year Built: | 1883 |
| Property Taxes: | $3,793 |
| Days On Market: | 3811 |
| Lot Size: | 0,00 |
Description
This is a one and only Victorian home in Clinton. From the turrets to the detailed untouched beauty in the wood through out the home and the one of a kind fireplace mantel, you will not find a home that boast so much character. Situated on a corner lot with a wrap around porch, and upper porch off of two of the bedrooms on the second story turret. This home has five bathrooms and the possibility of five to six bedrooms along with a detached two car garage. It has been used as a family residence on the main level and lower level area with three apartments on the second and third stories, for many years past. It is a must see. Pictures help tell the story of what it has to offer.
Property Specifics
| Single Family | |
| — | |
| Victorian | |
| 1883 | |
| Full | |
| — | |
| No | |
| — |
| De Witt | |
| Clinton | |
| — / Not Applicable | |
| — | |
| Public | |
| Public Sewer | |
| 10193215 | |
| 07.34.133.010 |
Nearby Schools
| NAME: | DISTRICT: | DISTANCE: | |
|---|---|---|---|
|
Grade School
Clinton Elementary |
15 | — | |
|
Middle School
Clinton Jr High |
15 | Not in DB | |
|
High School
Clinton High School |
15 | Not in DB | |
Property History
| DATE: | EVENT: | PRICE: | SOURCE: |
|---|---|---|---|
| 4 Dec, 2015 | Sold | $125,000 | MRED MLS |
| 9 Nov, 2015 | Under contract | $136,500 | MRED MLS |
| 17 Aug, 2015 | Listed for sale | $149,900 | MRED MLS |
Room Specifics
Total Bedrooms: 5
Bedrooms Above Ground: 3
Bedrooms Below Ground: 2
Dimensions: —
Floor Type: Hardwood
Dimensions: —
Floor Type: Hardwood
Dimensions: —
Floor Type: Hardwood
Dimensions: —
Floor Type: —
Full Bathrooms: 5
Bathroom Amenities: —
Bathroom in Basement: 1
Rooms: Other Room,Enclosed Porch
Basement Description: Finished,Other
Other Specifics
| 2 | |
| — | |
| — | |
| Patio, Porch | |
| Mature Trees,Landscaped,Corner Lot | |
| 64 X 124 | |
| Interior Stair | |
| Full | |
| First Floor Full Bath, Built-in Features, Walk-In Closet(s) | |
| Dishwasher, Refrigerator, Range, Washer, Dryer, Microwave | |
| Not in DB | |
| — | |
| — | |
| — | |
| Attached Fireplace Doors/Screen |
Tax History
| Year | Property Taxes |
|---|---|
| 2015 | $3,793 |
Contact Agent
Nearby Similar Homes
Nearby Sold Comparables
Contact Agent
Listing Provided By
RE/MAX Choice

