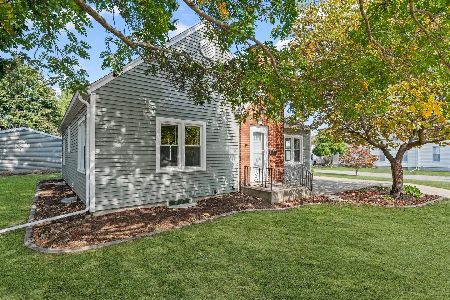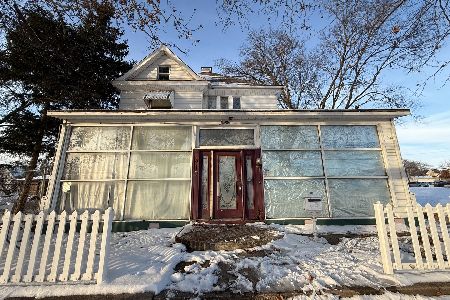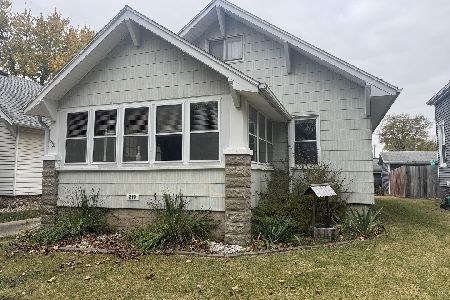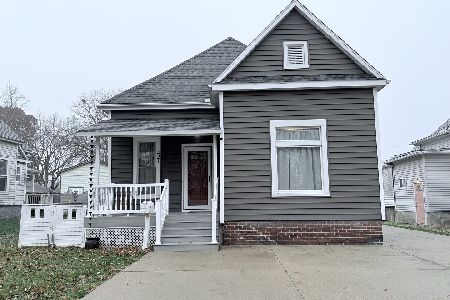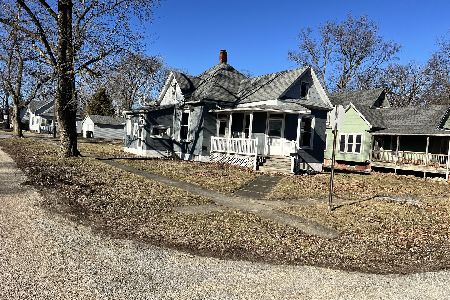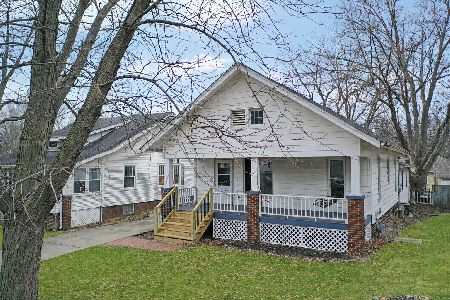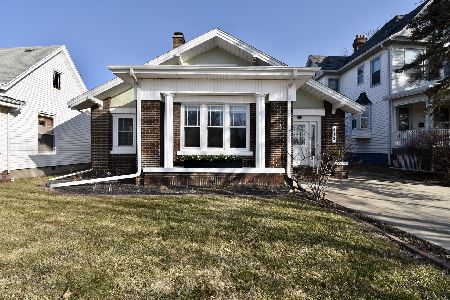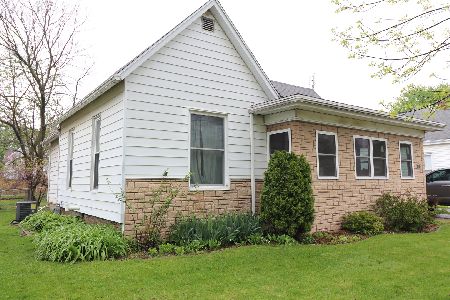513 Main Street, Clinton, Illinois 61727
$117,000
|
Sold
|
|
| Status: | Closed |
| Sqft: | 1,802 |
| Cost/Sqft: | $66 |
| Beds: | 2 |
| Baths: | 1 |
| Year Built: | 1923 |
| Property Taxes: | $2,549 |
| Days On Market: | 2835 |
| Lot Size: | 0,13 |
Description
Character abounds in this 2 bedroom brick home. Original woodwork, french doors, some hardwood floors, fireplace, four seasons room, large entry porch. Detached garage has 2 doors which can be entered from front of property or alley. Updates include: Roof 2003, Windows in Four Season Room 2007, Central air unit 2008, new concrete drive and patio 2011, seamless gutters on North side of house 2012, water heater 2014, master bedroom carpet 2017. Solid surface counter tops and sink in kitchen. Updated bath has tile walk-in shower. Custom window treatments stay with home. Private fenced-in backyard. Move-in condition!
Property Specifics
| Single Family | |
| — | |
| Ranch | |
| 1923 | |
| Partial | |
| — | |
| No | |
| 0.13 |
| De Witt | |
| Clinton | |
| — / Not Applicable | |
| — | |
| Public | |
| Public Sewer | |
| 10208905 | |
| 0734133009 |
Nearby Schools
| NAME: | DISTRICT: | DISTANCE: | |
|---|---|---|---|
|
Grade School
Clinton Elementary |
15 | — | |
|
Middle School
Clinton Jr High |
15 | Not in DB | |
|
High School
Clinton High School |
15 | Not in DB | |
Property History
| DATE: | EVENT: | PRICE: | SOURCE: |
|---|---|---|---|
| 17 May, 2010 | Sold | $106,300 | MRED MLS |
| 13 Apr, 2010 | Under contract | $105,900 | MRED MLS |
| 9 Apr, 2010 | Listed for sale | $105,900 | MRED MLS |
| 27 Jul, 2018 | Sold | $117,000 | MRED MLS |
| 10 Jun, 2018 | Under contract | $119,000 | MRED MLS |
| 19 Apr, 2018 | Listed for sale | $119,000 | MRED MLS |
| 4 May, 2021 | Sold | $125,000 | MRED MLS |
| 6 Mar, 2021 | Under contract | $125,000 | MRED MLS |
| 6 Mar, 2021 | Listed for sale | $125,000 | MRED MLS |
Room Specifics
Total Bedrooms: 2
Bedrooms Above Ground: 2
Bedrooms Below Ground: 0
Dimensions: —
Floor Type: Hardwood
Full Bathrooms: 1
Bathroom Amenities: —
Bathroom in Basement: —
Rooms: Other Room,Foyer,Enclosed Porch,Enclosed Porch Heated
Basement Description: Unfinished
Other Specifics
| 1 | |
| — | |
| — | |
| Porch | |
| Fenced Yard | |
| 46 X 124 | |
| Pull Down Stair | |
| — | |
| First Floor Full Bath | |
| Dishwasher, Refrigerator, Range, Washer, Dryer, Freezer | |
| Not in DB | |
| — | |
| — | |
| — | |
| Gas Log, Attached Fireplace Doors/Screen |
Tax History
| Year | Property Taxes |
|---|---|
| 2010 | $2,459 |
| 2018 | $2,549 |
| 2021 | $3,391 |
Contact Agent
Nearby Similar Homes
Nearby Sold Comparables
Contact Agent
Listing Provided By
Utterback Real Estate

