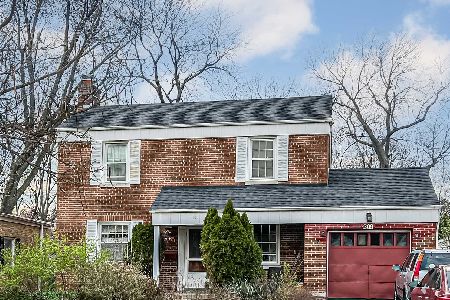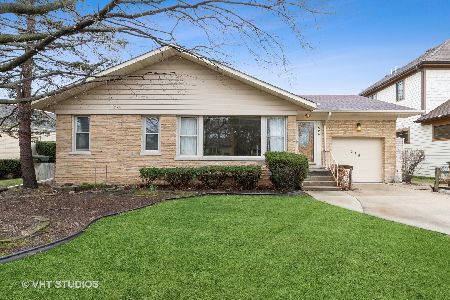503 See Gwun Avenue, Mount Prospect, Illinois 60056
$580,000
|
Sold
|
|
| Status: | Closed |
| Sqft: | 1,827 |
| Cost/Sqft: | $328 |
| Beds: | 3 |
| Baths: | 2 |
| Year Built: | 1956 |
| Property Taxes: | $6,845 |
| Days On Market: | 2006 |
| Lot Size: | 0,27 |
Description
Another masterpiece brought to you by Homes by James ~ set on a lot & a half in the desirable Country Club Neighborhood. A good 3 iron shot to the Mt. Prospect Golf club & walking distance to Lincoln school. This true custom 3 Bedroom/2 Bath all brick Ranch will knock your socks off. A beautiful open concept floor plan with European craftsmanship and polished finishes throughout. Private Master suite with stunning Bath & professional designed walk in closet. A gourmet Kitchen with the finest appliances & features. All season Sun room with morning sun, east exposure. Full open stair 1650+sq ft Basement, Rich Ebony stained hardwood floors, designer lighting, simple window treatments, concrete drive & walkways, private fenced yard. An extraordinary home, where the beauty of artistry & quality are abundant! Right out of Architectural Digest! Too many outstanding features to name! Make an Appt today!!
Property Specifics
| Single Family | |
| — | |
| Ranch | |
| 1956 | |
| Full | |
| — | |
| No | |
| 0.27 |
| Cook | |
| — | |
| 0 / Not Applicable | |
| None | |
| Public | |
| Public Sewer | |
| 10805875 | |
| 08114090230000 |
Nearby Schools
| NAME: | DISTRICT: | DISTANCE: | |
|---|---|---|---|
|
Grade School
Lions Park Elementary School |
57 | — | |
|
Middle School
Lincoln Junior High School |
57 | Not in DB | |
|
High School
Prospect High School |
214 | Not in DB | |
|
Alternate Elementary School
Westbrook School For Young Learn |
— | Not in DB | |
Property History
| DATE: | EVENT: | PRICE: | SOURCE: |
|---|---|---|---|
| 25 Sep, 2020 | Sold | $580,000 | MRED MLS |
| 13 Aug, 2020 | Under contract | $599,000 | MRED MLS |
| 6 Aug, 2020 | Listed for sale | $599,000 | MRED MLS |
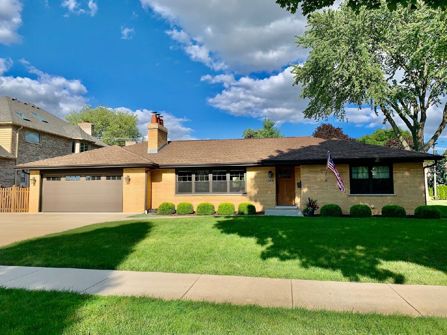
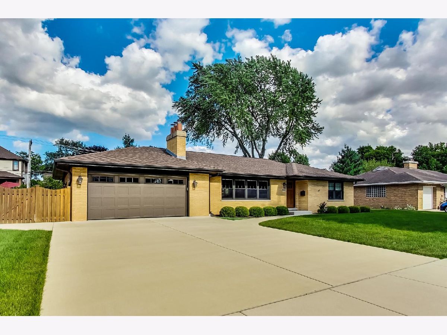
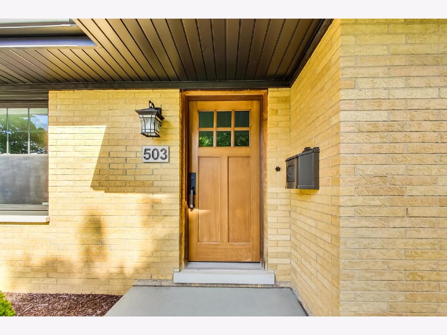
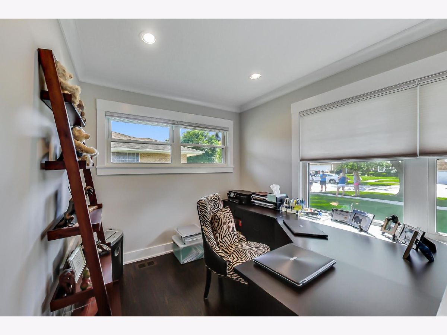
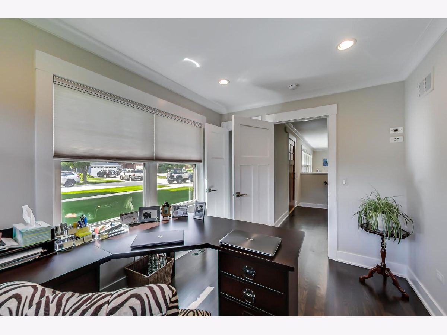
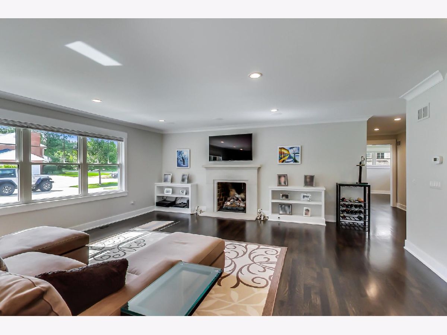
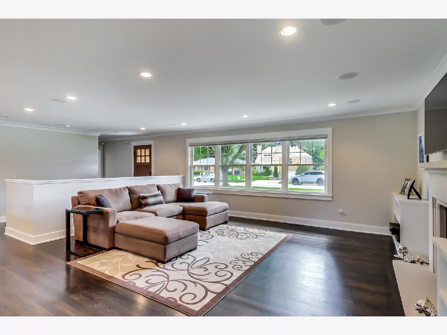
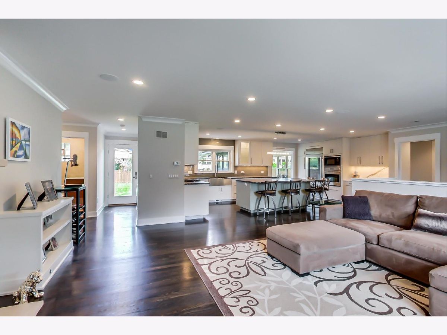
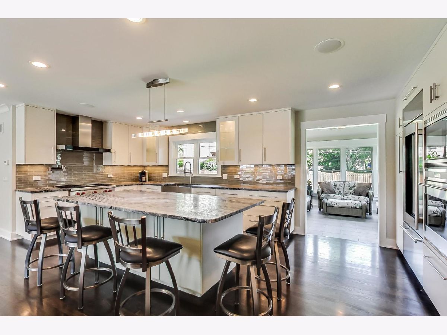
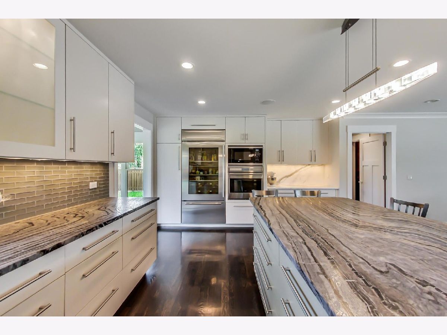
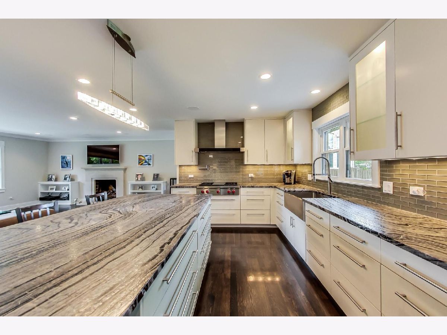
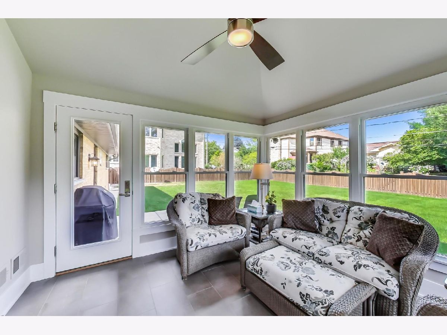
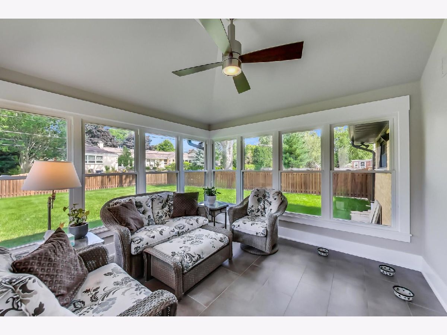
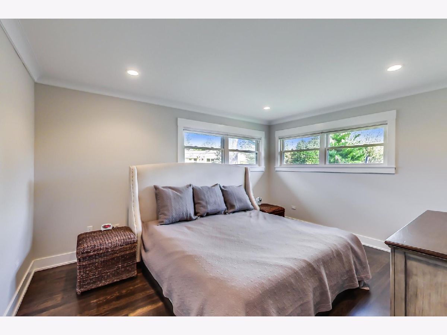
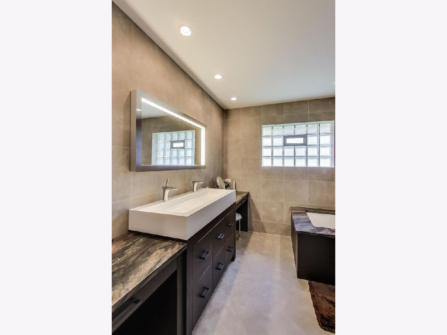
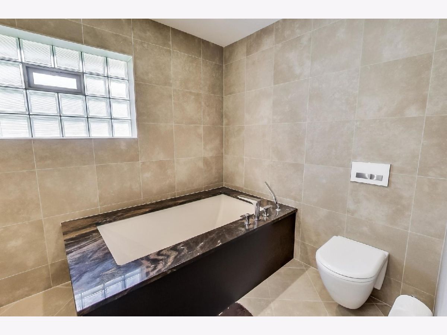
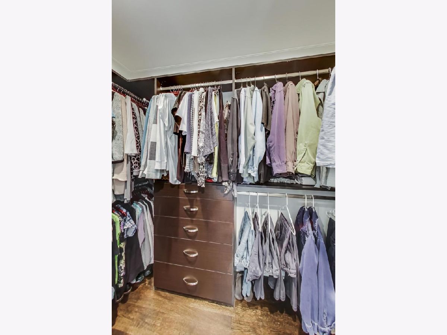
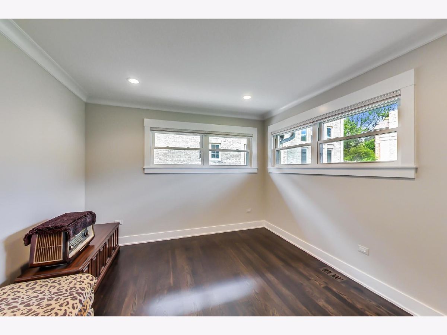
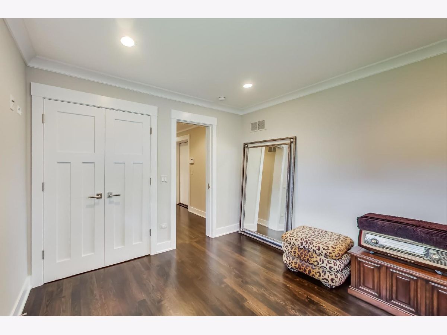
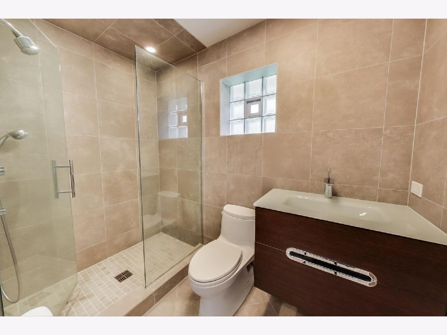
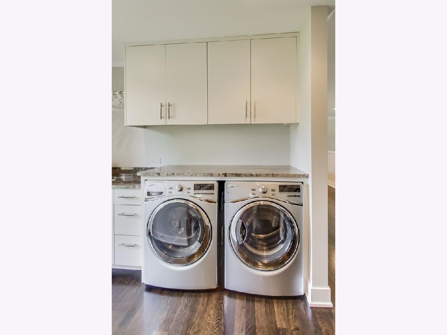
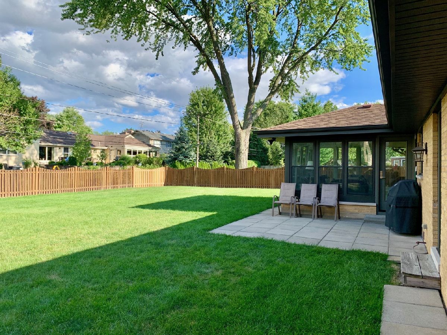
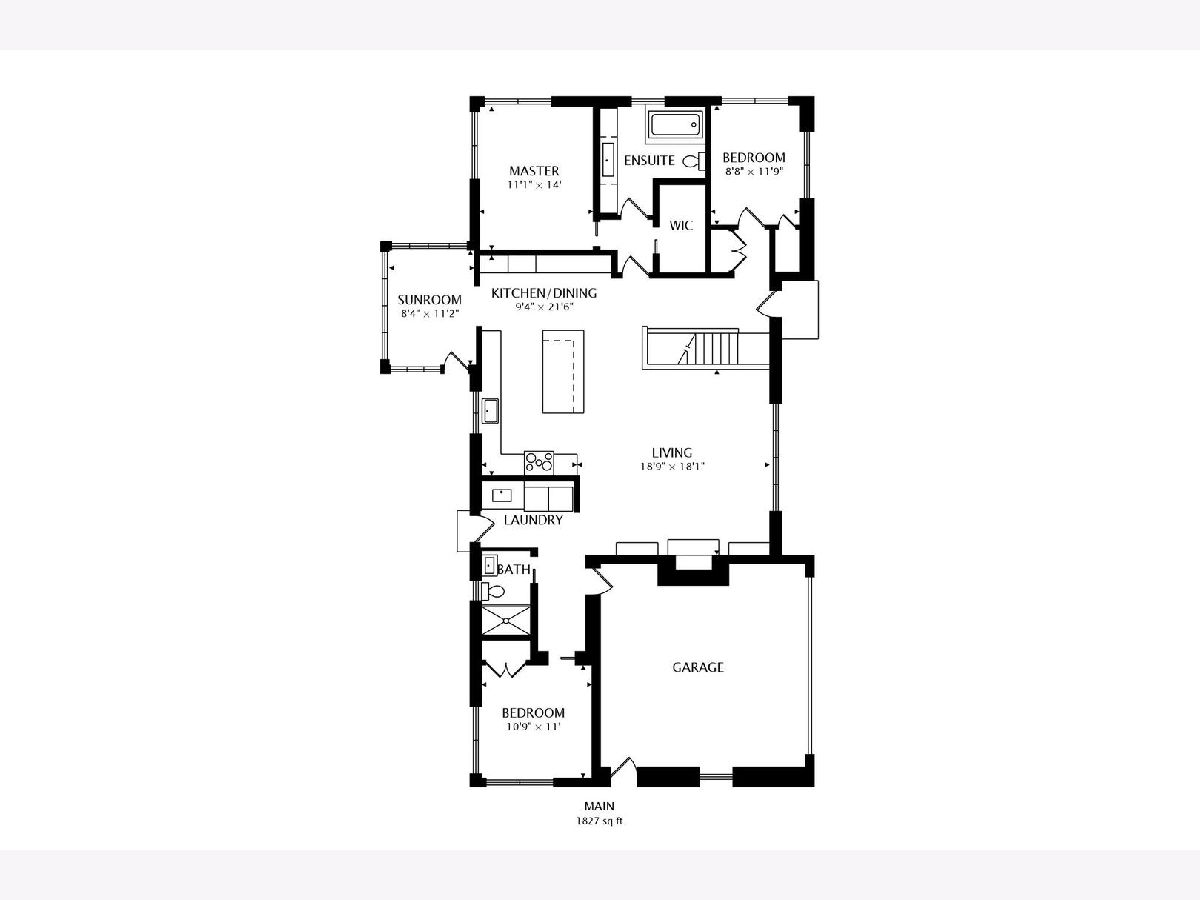
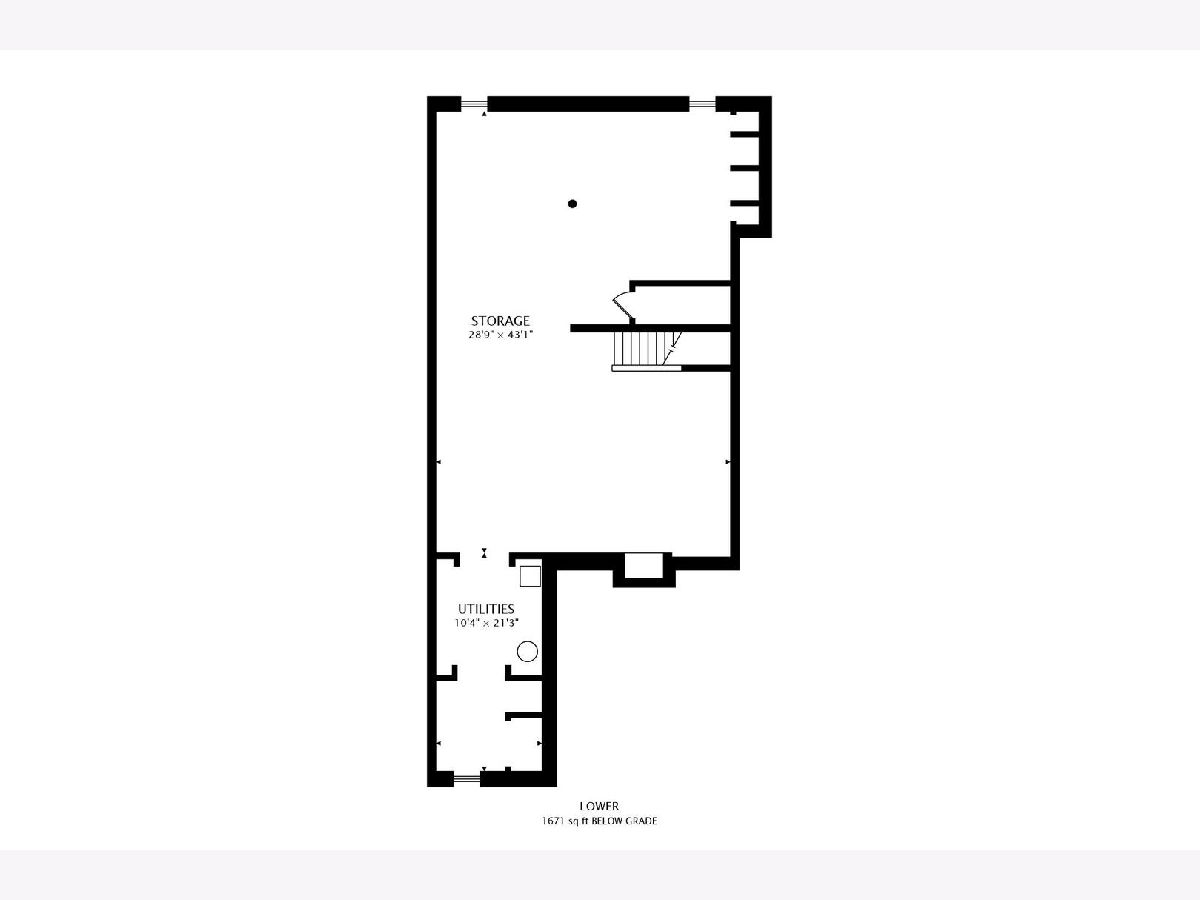
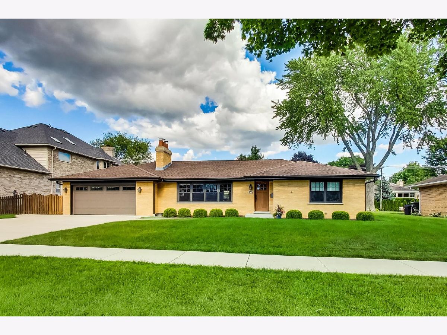
Room Specifics
Total Bedrooms: 3
Bedrooms Above Ground: 3
Bedrooms Below Ground: 0
Dimensions: —
Floor Type: Hardwood
Dimensions: —
Floor Type: Hardwood
Full Bathrooms: 2
Bathroom Amenities: Soaking Tub
Bathroom in Basement: 0
Rooms: No additional rooms
Basement Description: Unfinished
Other Specifics
| 2 | |
| Concrete Perimeter | |
| Concrete | |
| Patio, Storms/Screens | |
| Fenced Yard,Landscaped | |
| 91X131 | |
| Unfinished | |
| Full | |
| Vaulted/Cathedral Ceilings, Hardwood Floors, First Floor Bedroom, First Floor Laundry, First Floor Full Bath | |
| Microwave, Dishwasher, High End Refrigerator, Washer, Dryer, Disposal, Stainless Steel Appliance(s), Built-In Oven, Range Hood | |
| Not in DB | |
| Curbs, Sidewalks, Street Lights, Street Paved | |
| — | |
| — | |
| Wood Burning, Gas Starter |
Tax History
| Year | Property Taxes |
|---|---|
| 2020 | $6,845 |
Contact Agent
Nearby Similar Homes
Nearby Sold Comparables
Contact Agent
Listing Provided By
@properties


