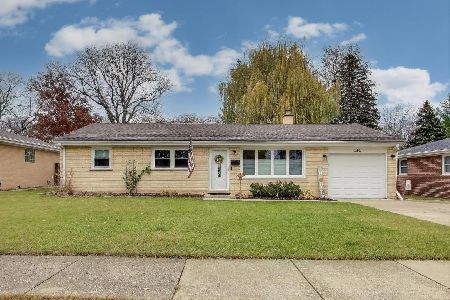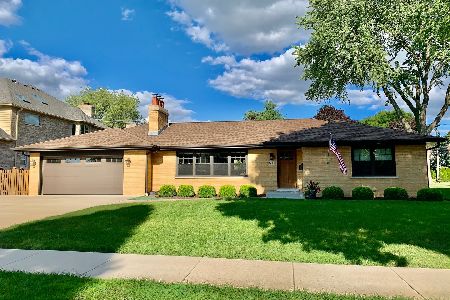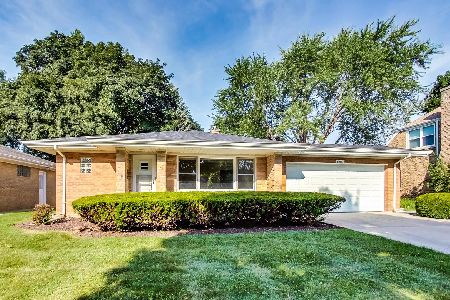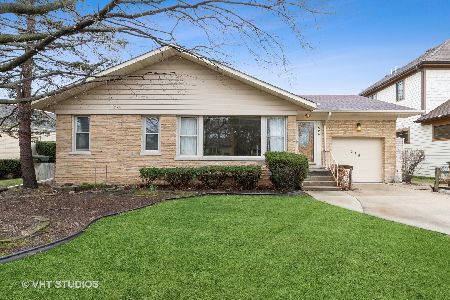507 See Gwun Avenue, Mount Prospect, Illinois 60056
$433,500
|
Sold
|
|
| Status: | Closed |
| Sqft: | 2,078 |
| Cost/Sqft: | $217 |
| Beds: | 3 |
| Baths: | 2 |
| Year Built: | 1953 |
| Property Taxes: | $5,315 |
| Days On Market: | 2816 |
| Lot Size: | 0,28 |
Description
Sprawling all brick, custom built ranch set on a HUGE park-like lot-and-a-half in the Country Club! Over 2,000 square feet of living space on the main level plus full finished basement! Enter to your massive living room and dining room with fireplace. Continue into your eat-in kitchen with island, lovely eating area overlooking the back yard and tons of pantry space. Generous bedroom sizes! Full finished basement features an enormous family room/rec area with bar and second fireplace; full bath; cedar closet; plenty of storage and dream workshop! Perfect for entertaining! Home offers upgraded mechanicals including newer furnace and A/C. Incredible back yard is one of of the largest in the area! Meticulously maintained landscaping is a gardener's delight! Perfect location on coveted See Gwun Ave. just a block from the clubhouse! Top-rated schools: Lions Park, Lincoln and Prospect! Close to downtown, metra, restaurants and shops! So much potential here! Home being sold as-is.
Property Specifics
| Single Family | |
| — | |
| Ranch | |
| 1953 | |
| Full | |
| — | |
| No | |
| 0.28 |
| Cook | |
| — | |
| 0 / Not Applicable | |
| None | |
| Lake Michigan | |
| Public Sewer | |
| 09902841 | |
| 08114090220000 |
Nearby Schools
| NAME: | DISTRICT: | DISTANCE: | |
|---|---|---|---|
|
Grade School
Lions Park Elementary School |
57 | — | |
|
Middle School
Lincoln Junior High School |
57 | Not in DB | |
|
High School
Prospect High School |
214 | Not in DB | |
|
Alternate Elementary School
Westbrook School For Young Learn |
— | Not in DB | |
Property History
| DATE: | EVENT: | PRICE: | SOURCE: |
|---|---|---|---|
| 15 Jun, 2018 | Sold | $433,500 | MRED MLS |
| 1 May, 2018 | Under contract | $449,900 | MRED MLS |
| 3 Apr, 2018 | Listed for sale | $449,900 | MRED MLS |
Room Specifics
Total Bedrooms: 3
Bedrooms Above Ground: 3
Bedrooms Below Ground: 0
Dimensions: —
Floor Type: Carpet
Dimensions: —
Floor Type: Carpet
Full Bathrooms: 2
Bathroom Amenities: —
Bathroom in Basement: 1
Rooms: Eating Area,Workshop,Utility Room-Lower Level,Storage,Walk In Closet
Basement Description: Finished
Other Specifics
| 1 | |
| — | |
| — | |
| Patio | |
| — | |
| 88 X 136 | |
| — | |
| None | |
| Bar-Dry, First Floor Bedroom, First Floor Full Bath | |
| Microwave, Dishwasher, Refrigerator, Washer, Dryer, Cooktop, Built-In Oven | |
| Not in DB | |
| — | |
| — | |
| — | |
| Wood Burning, Gas Starter |
Tax History
| Year | Property Taxes |
|---|---|
| 2018 | $5,315 |
Contact Agent
Nearby Similar Homes
Nearby Sold Comparables
Contact Agent
Listing Provided By
Century 21 Elm, Realtors









