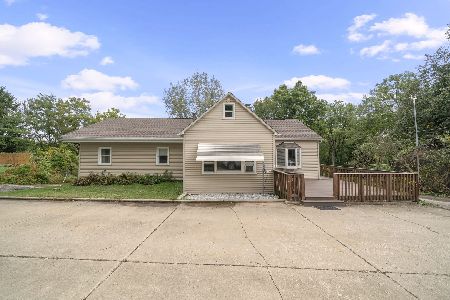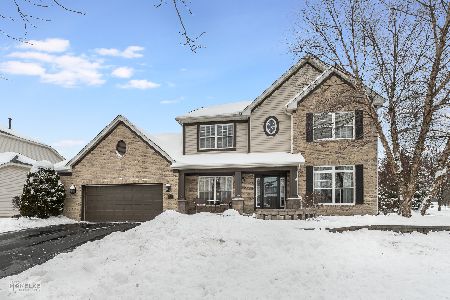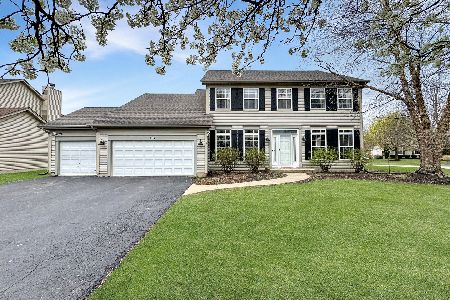505 York Drive, Oswego, Illinois 60543
$398,000
|
Sold
|
|
| Status: | Closed |
| Sqft: | 2,774 |
| Cost/Sqft: | $143 |
| Beds: | 4 |
| Baths: | 4 |
| Year Built: | 2003 |
| Property Taxes: | $10,179 |
| Days On Market: | 1310 |
| Lot Size: | 0,00 |
Description
Beautiful and well built brick front home in popular Park Place. At just over 2700 square feet, there is room for everyone. This home has been well maintained and backs to a walking path and park. Originally a model home for the subdivision - highlights include four bedrooms, 3 1/2 baths, a first floor laundry, hardwood flooring and first floor office with built-ins. Big kitchen with white cabinets, stainless appliances and huge island. The basement is finished and has a full bath. Enjoy the patio with a view of open parkland and walking path nearby. Oversized two car garage adds great extra storage. Super convenient to Downtown Oswego, where you will find numerous new restaurants, shops, the Fox River, parks and more. Please note, there is no homestead exemption on the tax bill. If you are an owner occupant, the amount will be reduced.
Property Specifics
| Single Family | |
| — | |
| — | |
| 2003 | |
| — | |
| HUDSON | |
| No | |
| — |
| Kendall | |
| Park Place | |
| 175 / Annual | |
| — | |
| — | |
| — | |
| 11444377 | |
| 0308353002 |
Nearby Schools
| NAME: | DISTRICT: | DISTANCE: | |
|---|---|---|---|
|
Grade School
Fox Chase Elementary School |
308 | — | |
|
Middle School
Traughber Junior High School |
308 | Not in DB | |
Property History
| DATE: | EVENT: | PRICE: | SOURCE: |
|---|---|---|---|
| 18 Apr, 2018 | Under contract | $0 | MRED MLS |
| 19 Mar, 2018 | Listed for sale | $0 | MRED MLS |
| 15 Aug, 2022 | Sold | $398,000 | MRED MLS |
| 5 Jul, 2022 | Under contract | $398,000 | MRED MLS |
| 27 Jun, 2022 | Listed for sale | $398,000 | MRED MLS |
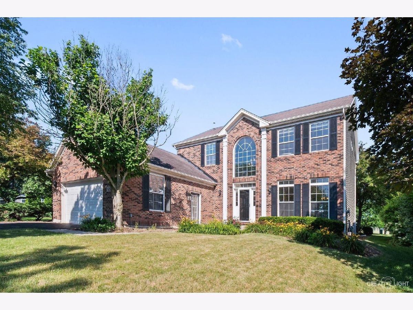
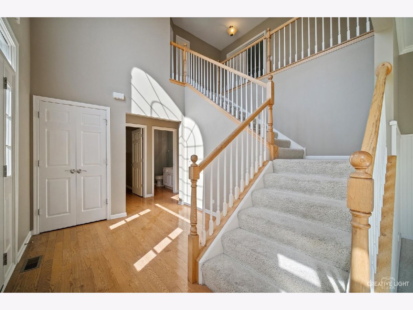
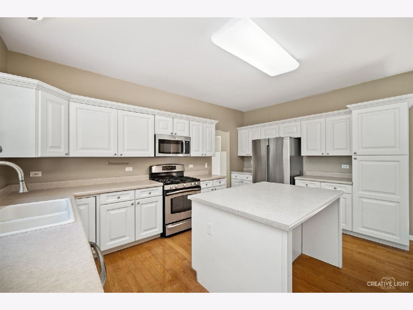
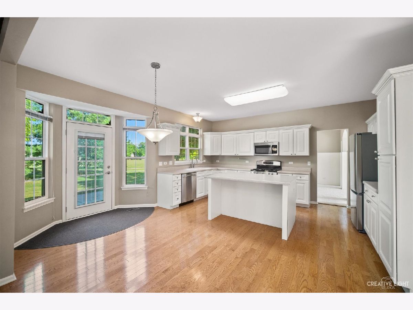
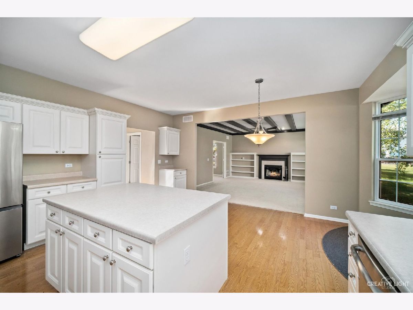
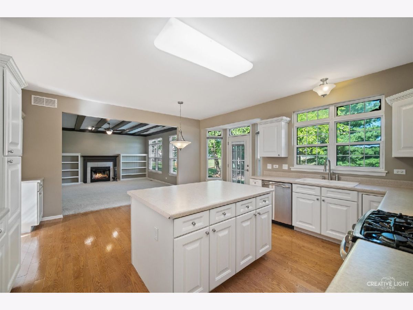
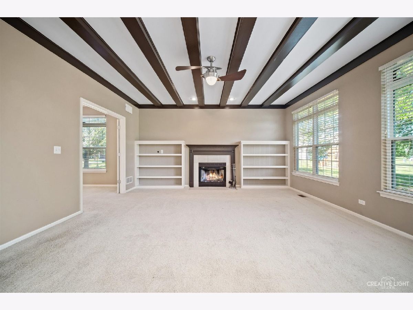
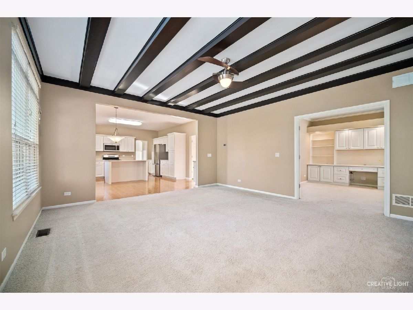
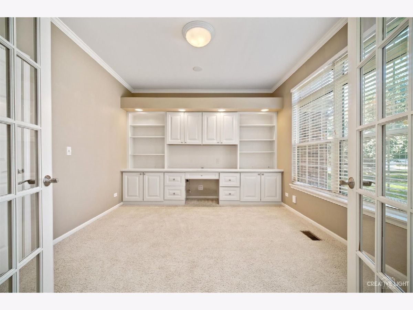
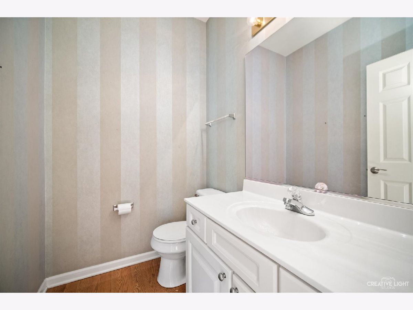
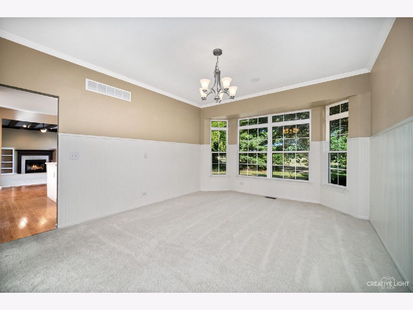
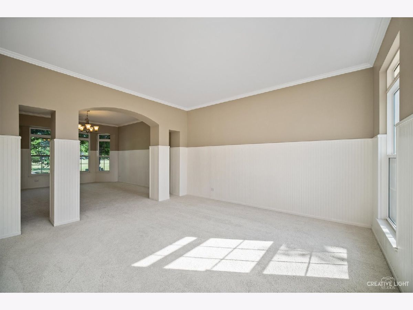
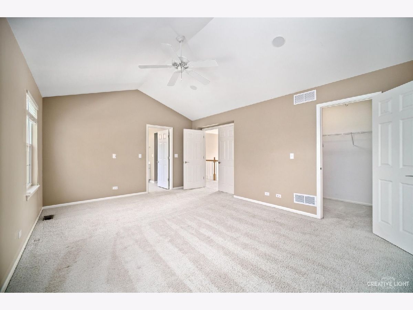
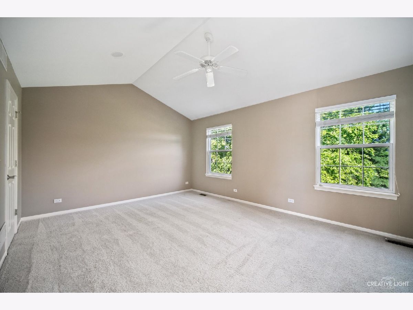
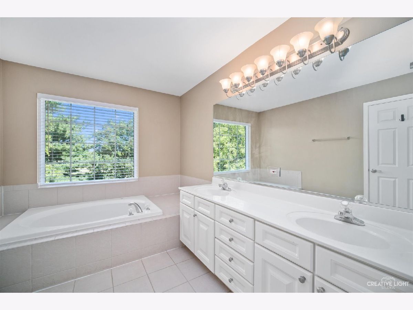
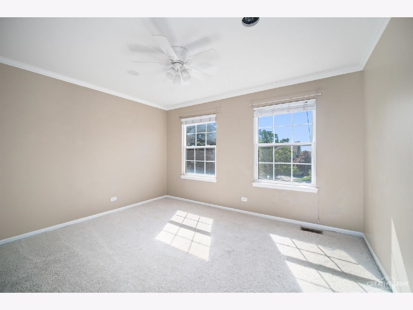
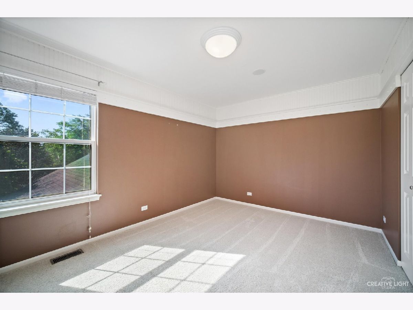
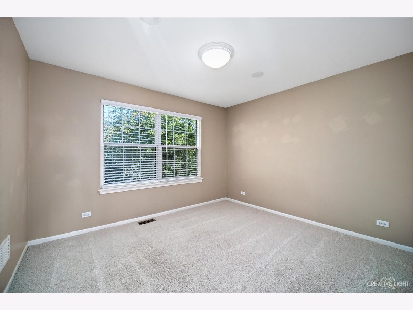
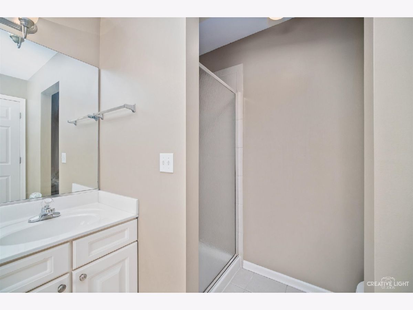
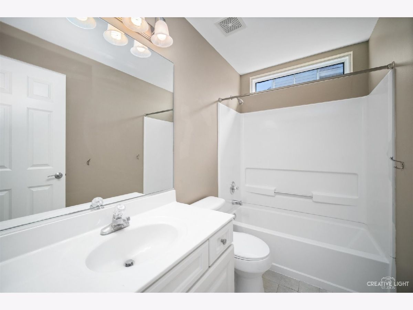
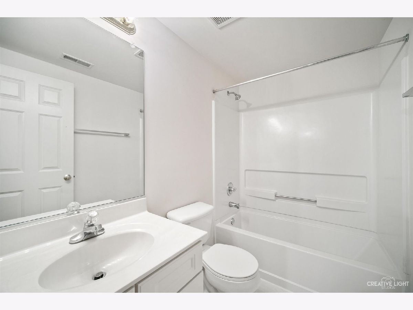
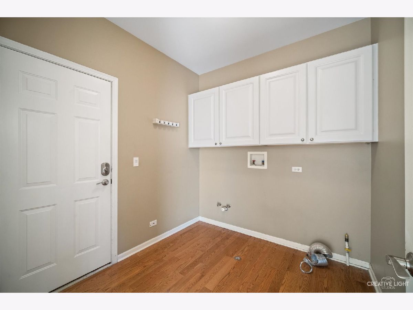
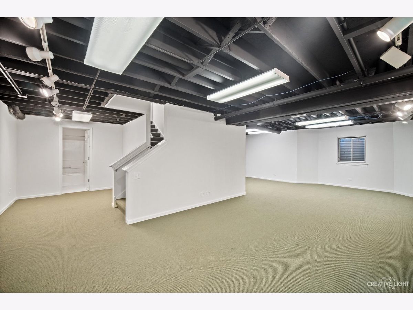
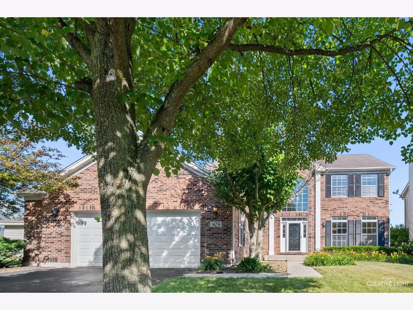
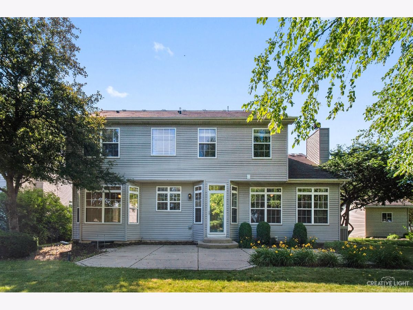
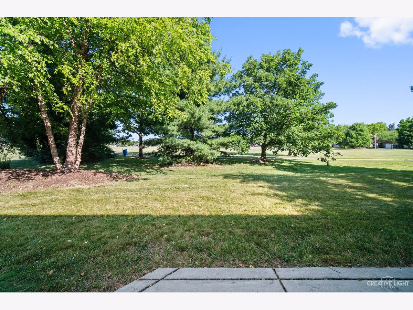
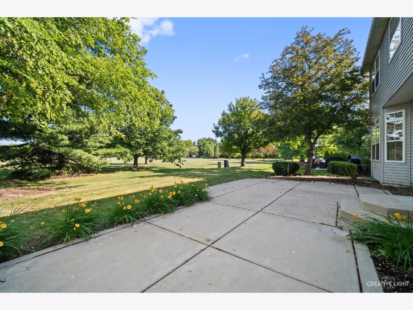
Room Specifics
Total Bedrooms: 4
Bedrooms Above Ground: 4
Bedrooms Below Ground: 0
Dimensions: —
Floor Type: —
Dimensions: —
Floor Type: —
Dimensions: —
Floor Type: —
Full Bathrooms: 4
Bathroom Amenities: —
Bathroom in Basement: 1
Rooms: —
Basement Description: Finished
Other Specifics
| 2 | |
| — | |
| — | |
| — | |
| — | |
| 70 X 129 | |
| — | |
| — | |
| — | |
| — | |
| Not in DB | |
| — | |
| — | |
| — | |
| — |
Tax History
| Year | Property Taxes |
|---|---|
| 2022 | $10,179 |
Contact Agent
Nearby Similar Homes
Contact Agent
Listing Provided By
RE/MAX Excels

