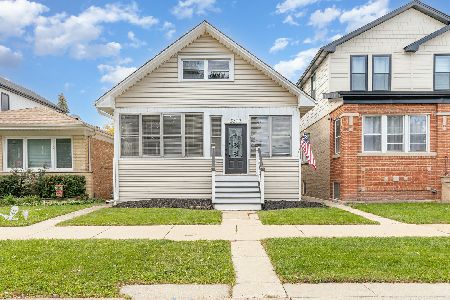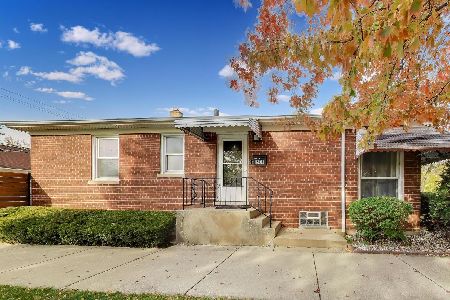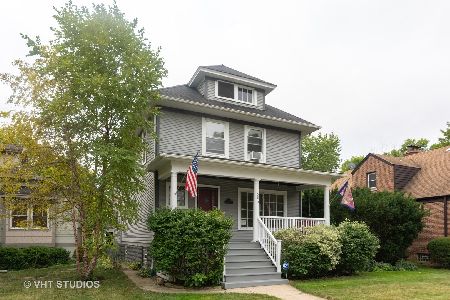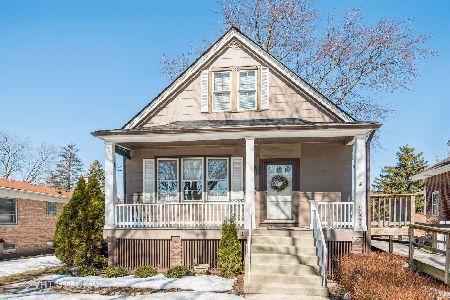5031 Balmoral Avenue, Forest Glen, Chicago, Illinois 60630
$740,250
|
Sold
|
|
| Status: | Closed |
| Sqft: | 2,900 |
| Cost/Sqft: | $255 |
| Beds: | 4 |
| Baths: | 3 |
| Year Built: | 1920 |
| Property Taxes: | $10,963 |
| Days On Market: | 2321 |
| Lot Size: | 0,17 |
Description
This spacious, single-family home in Forest Glen features both modern amenities and architectural character in a fantastic location. This high end kitchen offers stainless steel appliances, including a Jenn-Air refrigerator, Bosch dishwasher, extra deep Kohler sink, a 5-burner Wolf range & Wolf wall oven. Countertops are soap stone and cabinets are custom from Crystal. You'll find two-piece crown molding and two-piece base trim, along with hardwood flooring throughout. Home offers dual-zoned heating and cooling and a tankless water heater, new Anderson wood doors and windows. Finished basement offers 8'6" ceiling height, a workout room and unfinished workshop with tons of storage space. Exterior features include Hardie Board siding, landscaped yard, two-car detached garage and basketball court. Close to Metra and North Branch Bike Path with easy access to I-94 and I-90.
Property Specifics
| Single Family | |
| — | |
| — | |
| 1920 | |
| Full | |
| — | |
| No | |
| 0.17 |
| Cook | |
| — | |
| 0 / Not Applicable | |
| None | |
| Lake Michigan | |
| Public Sewer | |
| 10451008 | |
| 13092130030000 |
Nearby Schools
| NAME: | DISTRICT: | DISTANCE: | |
|---|---|---|---|
|
Grade School
Beaubien Elementary School |
299 | — | |
|
Middle School
Beaubien Elementary School |
299 | Not in DB | |
|
High School
Taft High School |
299 | Not in DB | |
Property History
| DATE: | EVENT: | PRICE: | SOURCE: |
|---|---|---|---|
| 26 Sep, 2019 | Sold | $740,250 | MRED MLS |
| 18 Aug, 2019 | Under contract | $740,000 | MRED MLS |
| 15 Jul, 2019 | Listed for sale | $740,000 | MRED MLS |
Room Specifics
Total Bedrooms: 4
Bedrooms Above Ground: 4
Bedrooms Below Ground: 0
Dimensions: —
Floor Type: Hardwood
Dimensions: —
Floor Type: Hardwood
Dimensions: —
Floor Type: Hardwood
Full Bathrooms: 3
Bathroom Amenities: —
Bathroom in Basement: 0
Rooms: Mud Room,Breakfast Room,Exercise Room,Foyer
Basement Description: Finished
Other Specifics
| 2 | |
| Concrete Perimeter | |
| Off Alley | |
| Deck, Porch | |
| — | |
| 50 X 150 | |
| Unfinished | |
| Full | |
| Vaulted/Cathedral Ceilings, Hardwood Floors, First Floor Bedroom, First Floor Full Bath | |
| Microwave, Dishwasher, Refrigerator, Disposal, Stainless Steel Appliance(s), Cooktop, Built-In Oven | |
| Not in DB | |
| Other | |
| — | |
| — | |
| Gas Starter |
Tax History
| Year | Property Taxes |
|---|---|
| 2019 | $10,963 |
Contact Agent
Nearby Similar Homes
Nearby Sold Comparables
Contact Agent
Listing Provided By
Berg Properties











