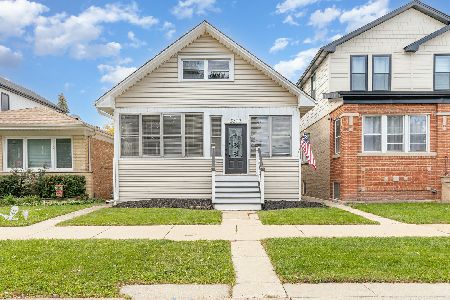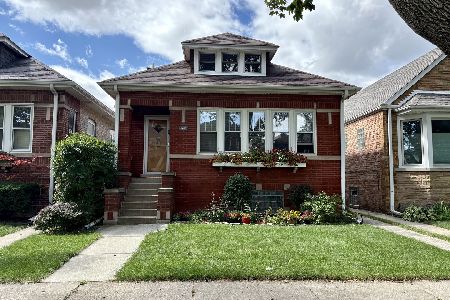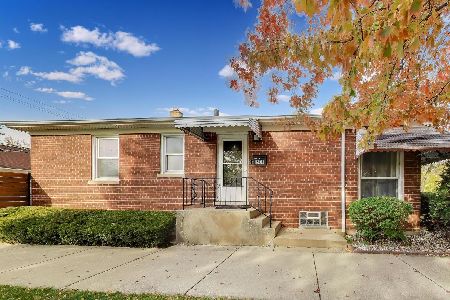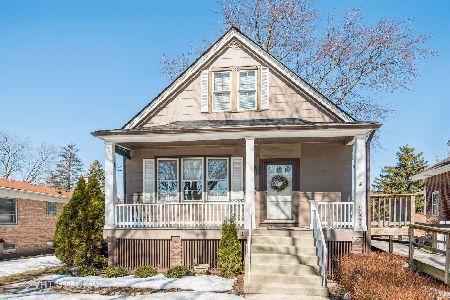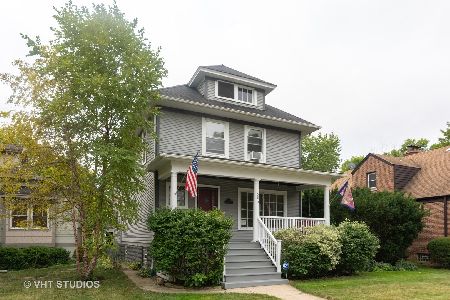5040 Berwyn Avenue, Forest Glen, Chicago, Illinois 60630
$400,000
|
Sold
|
|
| Status: | Closed |
| Sqft: | 1,783 |
| Cost/Sqft: | $224 |
| Beds: | 3 |
| Baths: | 3 |
| Year Built: | 1961 |
| Property Taxes: | $6,535 |
| Days On Market: | 3828 |
| Lot Size: | 0,00 |
Description
FOREST GLEN STUNNING REHAB RANCH- SPACIOUS LR/DR L SHAPE- HDWD FLRS THRU OUT- CUSTOM CHERRY/GRANITE KIT- ISLAND- B/I DESK- MARBLE FULL BATH- CERAMIC TILE SUNROOM- LARGE STEP DOWN FAMILY RM OPENS TO YARD- NEWY FINISHED BASMT- GREAT FOR EXTENDED LIVING OR REC RM W 2ND KIT & DINING AREA, 2 BDRMS & FULL BATH- BRICK GARAGE- TREE LINED CORNER LOT- SHORT WALK TO METRA/ FOREST- EASY COMMUTE ON 90/94- LARGER THAN IT LOOKS!
Property Specifics
| Single Family | |
| — | |
| Step Ranch | |
| 1961 | |
| Full | |
| — | |
| No | |
| — |
| Cook | |
| Forest Glen | |
| 0 / Not Applicable | |
| None | |
| Lake Michigan | |
| Public Sewer | |
| 08933623 | |
| 13092130180000 |
Nearby Schools
| NAME: | DISTRICT: | DISTANCE: | |
|---|---|---|---|
|
Grade School
Beaubien Elementary School |
299 | — | |
|
High School
Taft High School |
299 | Not in DB | |
Property History
| DATE: | EVENT: | PRICE: | SOURCE: |
|---|---|---|---|
| 24 Sep, 2007 | Sold | $490,000 | MRED MLS |
| 11 Sep, 2007 | Under contract | $499,000 | MRED MLS |
| 6 Sep, 2007 | Listed for sale | $499,000 | MRED MLS |
| 4 Sep, 2015 | Sold | $400,000 | MRED MLS |
| 31 Jul, 2015 | Under contract | $399,000 | MRED MLS |
| — | Last price change | $429,900 | MRED MLS |
| 25 May, 2015 | Listed for sale | $439,900 | MRED MLS |
Room Specifics
Total Bedrooms: 5
Bedrooms Above Ground: 3
Bedrooms Below Ground: 2
Dimensions: —
Floor Type: Hardwood
Dimensions: —
Floor Type: Hardwood
Dimensions: —
Floor Type: Ceramic Tile
Dimensions: —
Floor Type: —
Full Bathrooms: 3
Bathroom Amenities: No Tub
Bathroom in Basement: 1
Rooms: Kitchen,Bedroom 5,Eating Area,Foyer,Recreation Room,Heated Sun Room
Basement Description: Finished
Other Specifics
| 2.5 | |
| Concrete Perimeter | |
| Concrete | |
| Storms/Screens | |
| Corner Lot,Fenced Yard | |
| 33 X 150 | |
| — | |
| None | |
| Hardwood Floors, First Floor Bedroom, In-Law Arrangement, First Floor Laundry, First Floor Full Bath | |
| Range, Microwave, Dishwasher, Refrigerator, Washer, Dryer | |
| Not in DB | |
| Sidewalks, Street Lights, Street Paved | |
| — | |
| — | |
| — |
Tax History
| Year | Property Taxes |
|---|---|
| 2007 | $3,696 |
| 2015 | $6,535 |
Contact Agent
Nearby Similar Homes
Nearby Sold Comparables
Contact Agent
Listing Provided By
Baird & Warner

