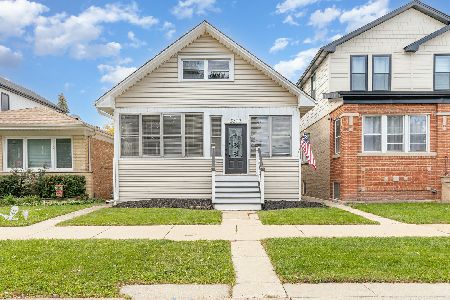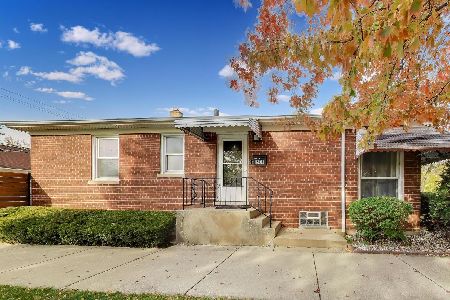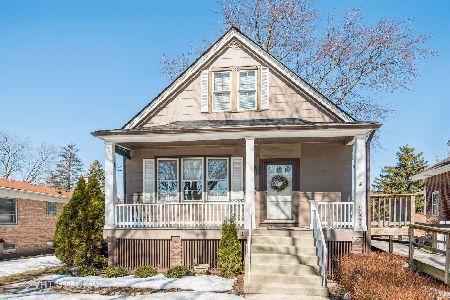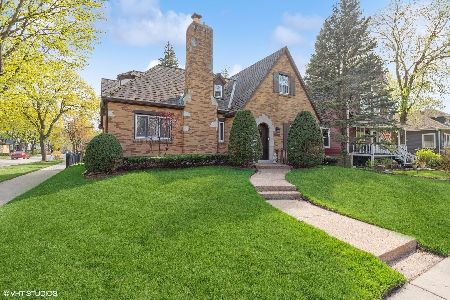5033 Balmoral Avenue, Forest Glen, Chicago, Illinois 60630
$540,000
|
Sold
|
|
| Status: | Closed |
| Sqft: | 2,822 |
| Cost/Sqft: | $205 |
| Beds: | 4 |
| Baths: | 3 |
| Year Built: | 1916 |
| Property Taxes: | $12,107 |
| Days On Market: | 1854 |
| Lot Size: | 0,17 |
Description
Forest Glen Four Square- Enjoy nostalgic front porch with swing- Gracious & spacious offering today's amenities- Inviting foyer with vintage oak staircase- Large living room- Formal dining room with bay- Well designed maple/granite kitchen with lots of counter space & breakfast bar- Opens to fabulous family room with fireplace- American cherry wood floors- 1st floor full bath with slate floor- Four corner bedrooms and two full baths up- Huge master suite with walk in closet and spa bath with whirlpool tub, separate shower & bidet- All bedrooms are good size- Great closet space- Walk up attic- Full Basement- Park like yard- 2.5 C Garage 2007- 2 story addition/composite deck 2004- Roof 2001- Boiler 2017- Siding Painted 2016- Front porch 2007- New carpeting- Walk to Metra- Surrounded by Forest Preserve and North Branch bike/walking trail- Easy access to expressways to downtown or suburbs- Perfectly located in the quaint Forest Glen community.
Property Specifics
| Single Family | |
| — | |
| American 4-Sq. | |
| 1916 | |
| Full | |
| AMERICAN FOURSQUARE | |
| No | |
| 0.17 |
| Cook | |
| Forest Glen | |
| 0 / Not Applicable | |
| None | |
| Lake Michigan | |
| Public Sewer | |
| 10915824 | |
| 13092130020000 |
Nearby Schools
| NAME: | DISTRICT: | DISTANCE: | |
|---|---|---|---|
|
Grade School
Beaubien Elementary School |
299 | — | |
|
High School
Taft High School |
299 | Not in DB | |
Property History
| DATE: | EVENT: | PRICE: | SOURCE: |
|---|---|---|---|
| 30 Dec, 2020 | Sold | $540,000 | MRED MLS |
| 29 Nov, 2020 | Under contract | $579,900 | MRED MLS |
| — | Last price change | $599,900 | MRED MLS |
| 23 Oct, 2020 | Listed for sale | $599,900 | MRED MLS |
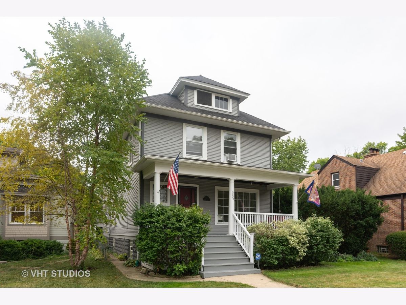
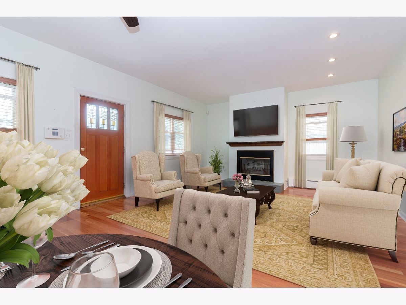
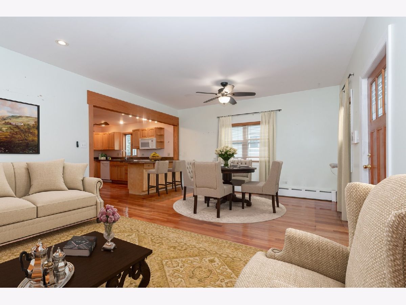
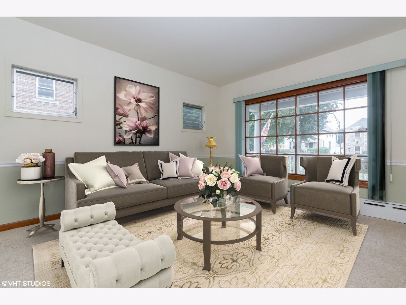
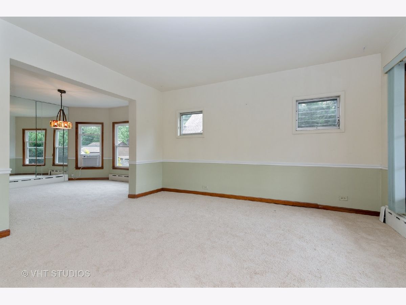
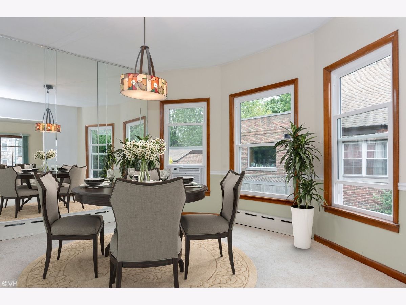
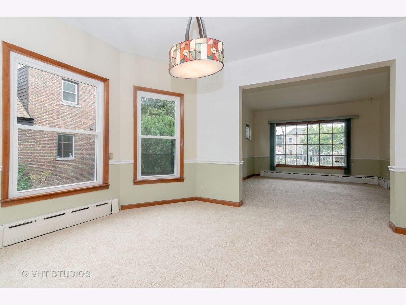
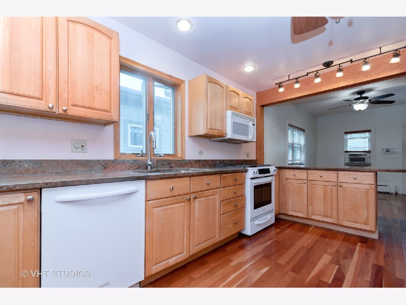
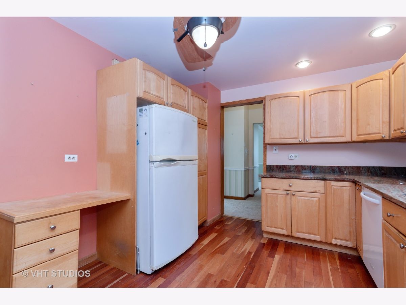
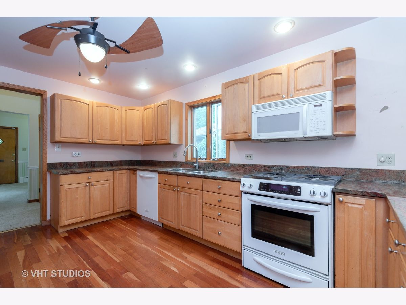
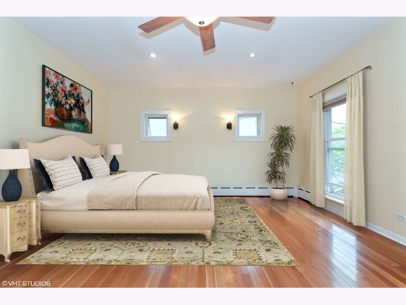
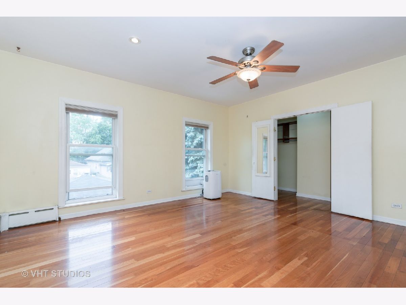
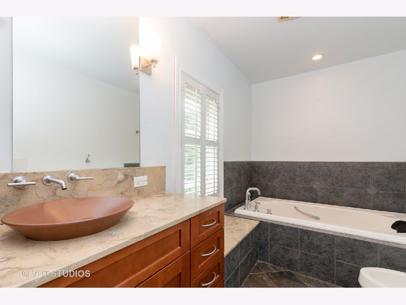
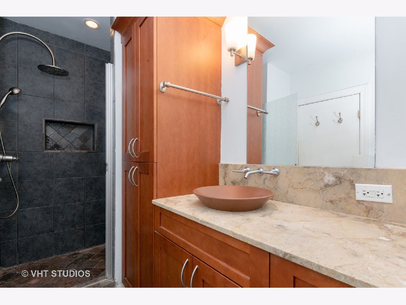
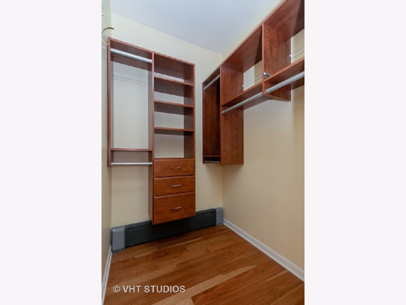
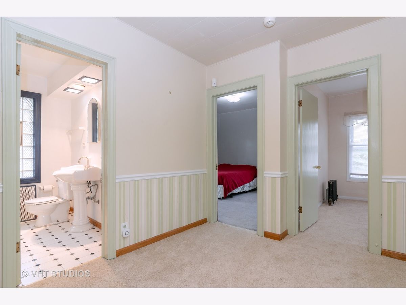
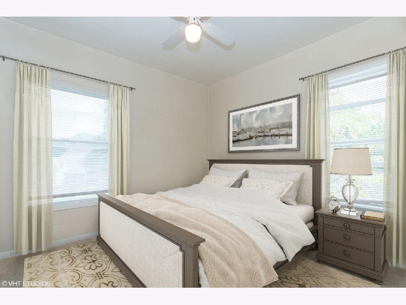
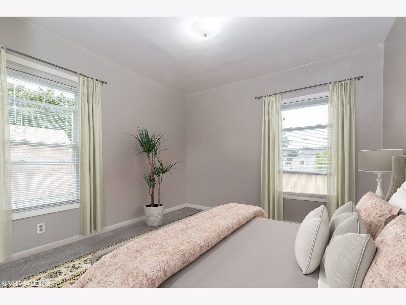
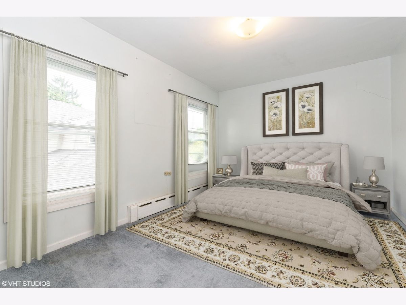
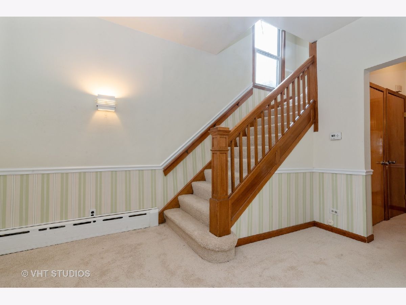
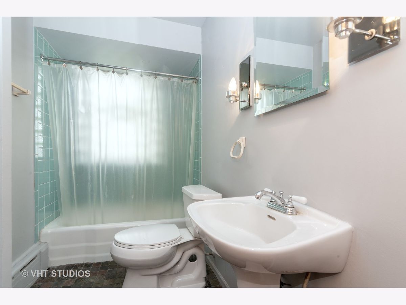
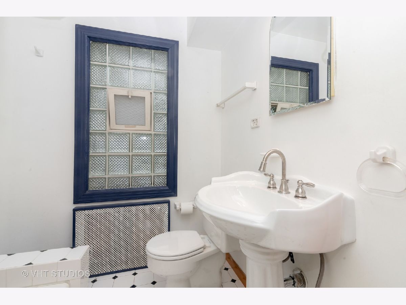
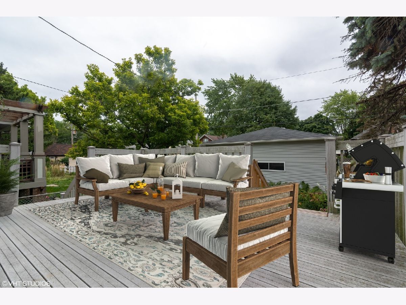
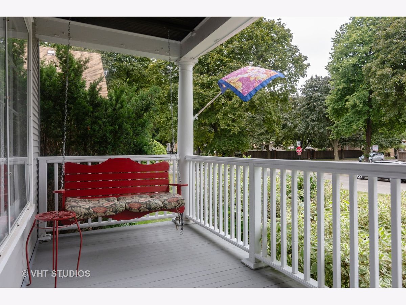
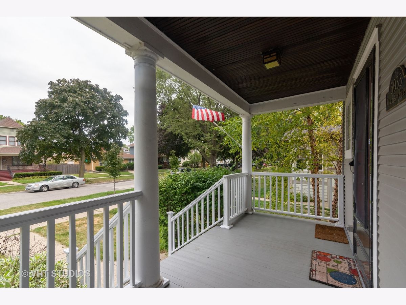
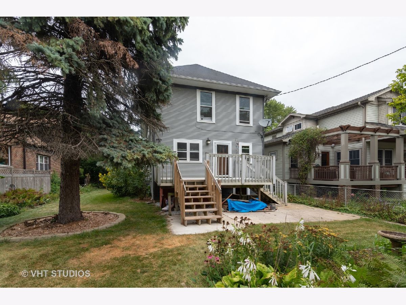
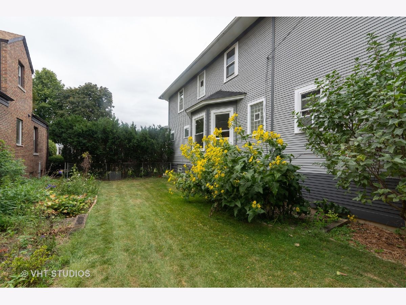
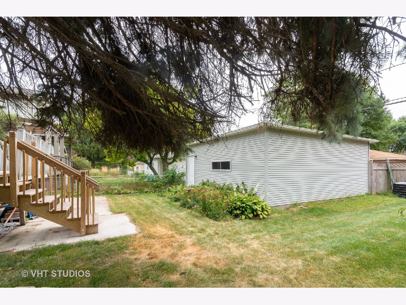
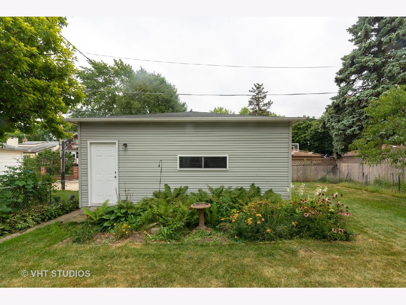
Room Specifics
Total Bedrooms: 4
Bedrooms Above Ground: 4
Bedrooms Below Ground: 0
Dimensions: —
Floor Type: Carpet
Dimensions: —
Floor Type: Carpet
Dimensions: —
Floor Type: Carpet
Full Bathrooms: 3
Bathroom Amenities: Whirlpool,Separate Shower,Bidet
Bathroom in Basement: 0
Rooms: Foyer,Walk In Closet,Deck
Basement Description: Unfinished
Other Specifics
| 2.5 | |
| Concrete Perimeter | |
| — | |
| Deck, Porch | |
| Fenced Yard | |
| 50 X 150 | |
| — | |
| Full | |
| Hardwood Floors, Walk-In Closet(s), Some Carpeting | |
| Range, Dishwasher, Refrigerator, Washer, Dryer | |
| Not in DB | |
| Park | |
| — | |
| — | |
| Wood Burning |
Tax History
| Year | Property Taxes |
|---|---|
| 2020 | $12,107 |
Contact Agent
Nearby Similar Homes
Nearby Sold Comparables
Contact Agent
Listing Provided By
Baird & Warner

