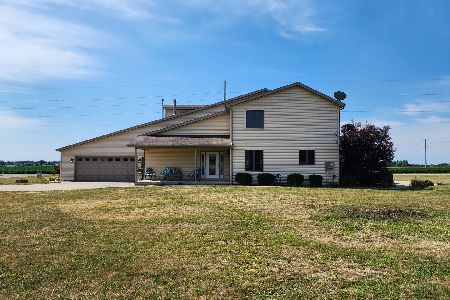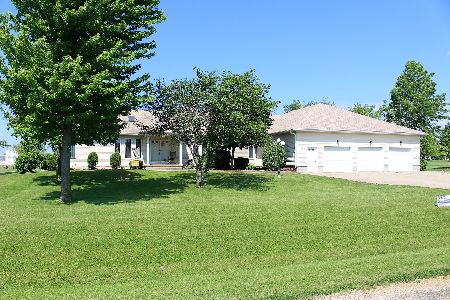5031 Brittany Lane, Clinton, Illinois 61727
$170,000
|
Sold
|
|
| Status: | Closed |
| Sqft: | 2,525 |
| Cost/Sqft: | $71 |
| Beds: | 4 |
| Baths: | 3 |
| Year Built: | 1995 |
| Property Taxes: | $2,284 |
| Days On Market: | 4545 |
| Lot Size: | 0,00 |
Description
Check out this Contemporary home on a corner lot in a rural subdivision. Perfectly located - 25 minutes to Bloomington Normal and 20 minutes to Decatur. Three bedrooms on the 2nd level with one bedroom/office on the main level. Master bedroom has a master suite with two closets. Kitchen is very sleek looking with cherry cabinets and hardwood floors. Current owner has completed updates that include a covered porch, sidewalks and landscaping. Oversized two garage is heated. Put this one on your list!
Property Specifics
| Single Family | |
| — | |
| Contemporary | |
| 1995 | |
| — | |
| — | |
| No | |
| — |
| De Witt | |
| Clinton | |
| — / Not Applicable | |
| — | |
| Shared Well | |
| Septic-Private, Other | |
| 10205191 | |
| 1203351012 |
Nearby Schools
| NAME: | DISTRICT: | DISTANCE: | |
|---|---|---|---|
|
Grade School
Clinton Elementary |
15 | — | |
|
Middle School
Clinton Jr High |
15 | Not in DB | |
|
High School
Clinton High School |
15 | Not in DB | |
Property History
| DATE: | EVENT: | PRICE: | SOURCE: |
|---|---|---|---|
| 16 Jan, 2014 | Sold | $170,000 | MRED MLS |
| 24 Nov, 2013 | Under contract | $179,900 | MRED MLS |
| 1 Jul, 2013 | Listed for sale | $189,900 | MRED MLS |
| 20 Nov, 2023 | Sold | $217,000 | MRED MLS |
| 26 Sep, 2023 | Under contract | $260,000 | MRED MLS |
| — | Last price change | $289,000 | MRED MLS |
| 31 Jul, 2023 | Listed for sale | $299,000 | MRED MLS |
| 7 Mar, 2025 | Sold | $353,000 | MRED MLS |
| 12 Feb, 2025 | Under contract | $375,000 | MRED MLS |
| 12 Dec, 2024 | Listed for sale | $375,000 | MRED MLS |
Room Specifics
Total Bedrooms: 4
Bedrooms Above Ground: 4
Bedrooms Below Ground: 0
Dimensions: —
Floor Type: Carpet
Dimensions: —
Floor Type: Carpet
Dimensions: —
Floor Type: Carpet
Full Bathrooms: 3
Bathroom Amenities: —
Bathroom in Basement: —
Rooms: Foyer
Basement Description: Crawl,None
Other Specifics
| 2 | |
| — | |
| — | |
| Patio, Porch | |
| Mature Trees,Landscaped,Corner Lot | |
| 199.75 X 220.15 | |
| — | |
| Full | |
| Vaulted/Cathedral Ceilings, Skylight(s), Walk-In Closet(s) | |
| Dishwasher, Refrigerator, Range, Microwave | |
| Not in DB | |
| — | |
| — | |
| — | |
| Gas Log |
Tax History
| Year | Property Taxes |
|---|---|
| 2014 | $2,284 |
| 2023 | $3,207 |
| 2025 | $3,439 |
Contact Agent
Nearby Similar Homes
Nearby Sold Comparables
Contact Agent
Listing Provided By
RE/MAX Choice






