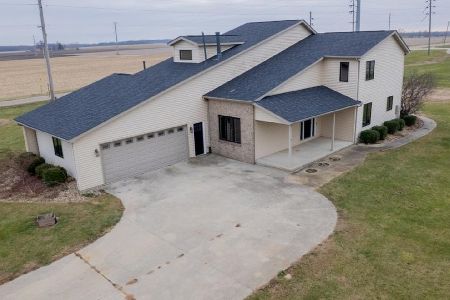5071 Brittany Lane, Clinton, Illinois 61727
$253,000
|
Sold
|
|
| Status: | Closed |
| Sqft: | 3,746 |
| Cost/Sqft: | $69 |
| Beds: | 3 |
| Baths: | 4 |
| Year Built: | 1995 |
| Property Taxes: | $5,434 |
| Days On Market: | 2024 |
| Lot Size: | 1,02 |
Description
Spacious 3 bedroom, 4 bath ranch home located on a large 1 acre rural subdivision lot with a 3-car attached garage. Walking through the front door you will have a grand entrance to the open living room and dining room areas featuring a cathedral ceiling, fireplace and wet bar. Eat-in kitchen with tons of cabinetry and kitchen island. Full master suite that includes a cathedral ceiling, walk-in closet and full bath. On the opposite side of the house you will find two additional bedrooms along with a full bath. Partially finished basement with an additional kitchen, family room and the possibility for 2 additional bedrooms. Washer/Dryer hookups on both the main floor and basement. Additional 1,082 square foot bonus room with hot tub that can have many different uses. Enjoy the outdoors on the deck or patio with great yard space with the 1 acre lot. Newer flooring throughout entry, living room and dining room. Don't miss this one!
Property Specifics
| Single Family | |
| — | |
| Ranch | |
| 1995 | |
| Full | |
| — | |
| No | |
| 1.02 |
| De Witt | |
| Not Applicable | |
| — / Not Applicable | |
| None | |
| Shared Well | |
| Septic-Private | |
| 10727201 | |
| 1203351011 |
Nearby Schools
| NAME: | DISTRICT: | DISTANCE: | |
|---|---|---|---|
|
Grade School
Clinton Elementary |
15 | — | |
|
Middle School
Clinton Jr High |
15 | Not in DB | |
|
High School
Clinton High School |
15 | Not in DB | |
Property History
| DATE: | EVENT: | PRICE: | SOURCE: |
|---|---|---|---|
| 21 May, 2016 | Sold | $240,000 | MRED MLS |
| 17 Apr, 2016 | Under contract | $255,000 | MRED MLS |
| 9 Oct, 2015 | Listed for sale | $275,000 | MRED MLS |
| 25 Jan, 2021 | Sold | $253,000 | MRED MLS |
| 29 Dec, 2020 | Under contract | $259,900 | MRED MLS |
| — | Last price change | $269,900 | MRED MLS |
| 26 May, 2020 | Listed for sale | $285,000 | MRED MLS |
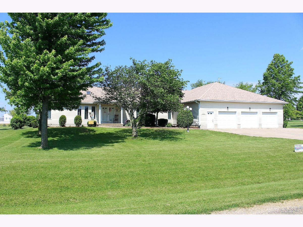
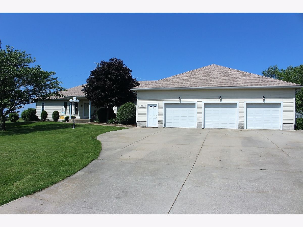
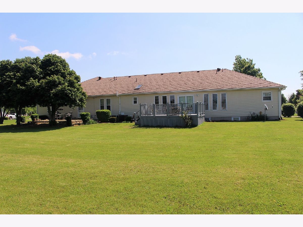
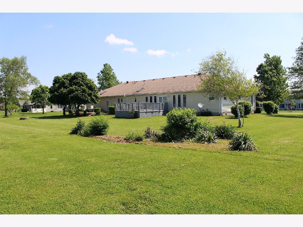
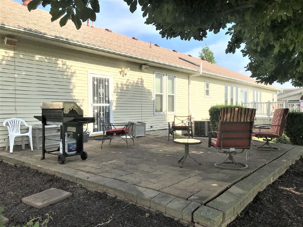
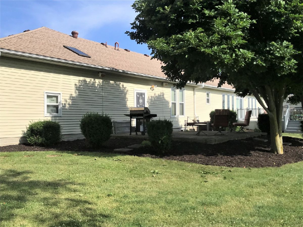
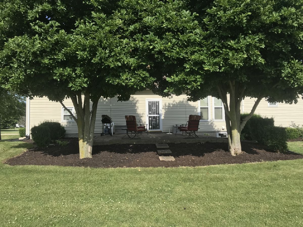
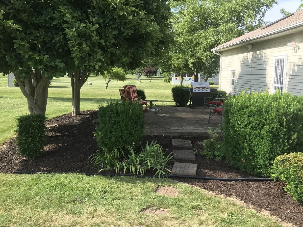
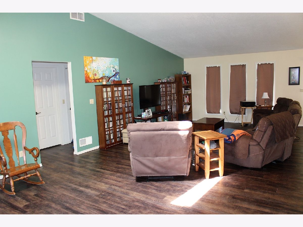
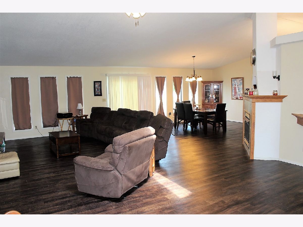
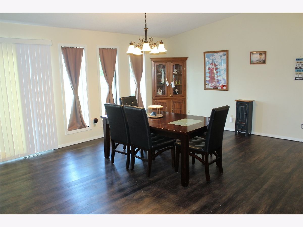
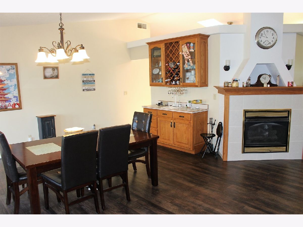
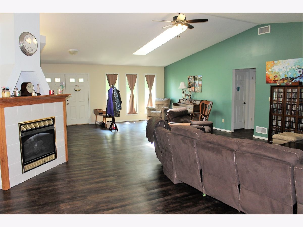
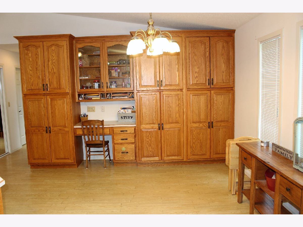
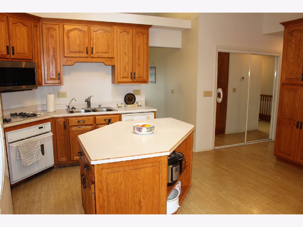
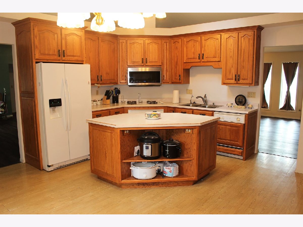
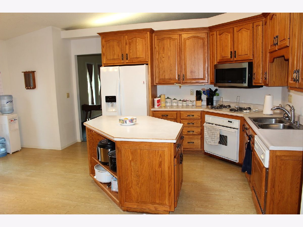
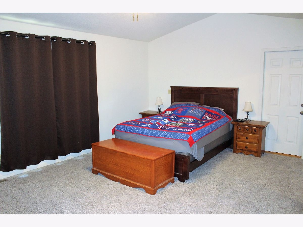
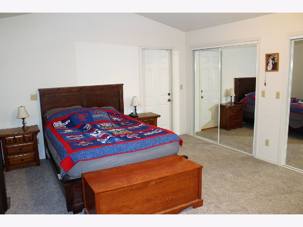
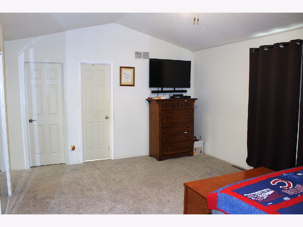
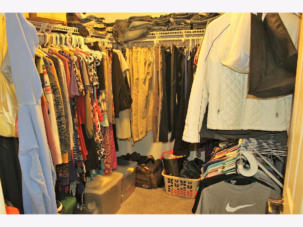
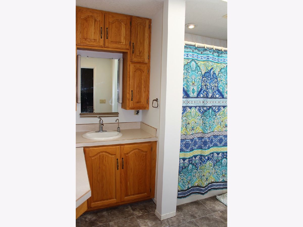
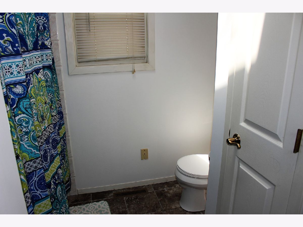
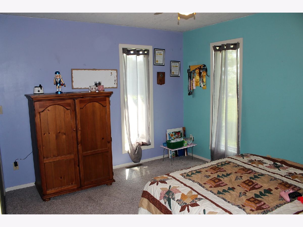
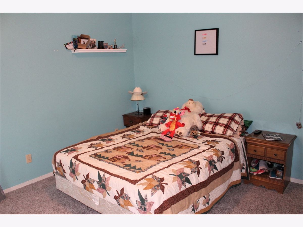
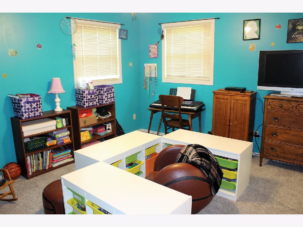
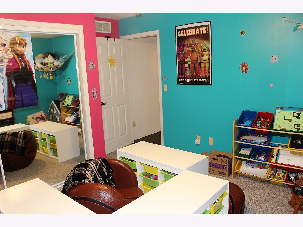
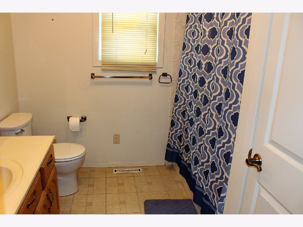
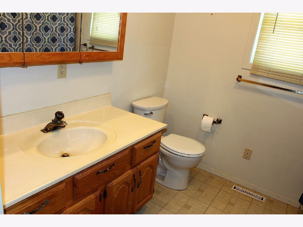
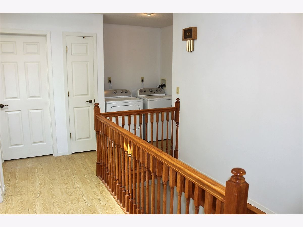
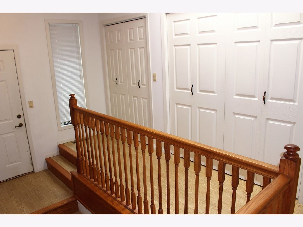
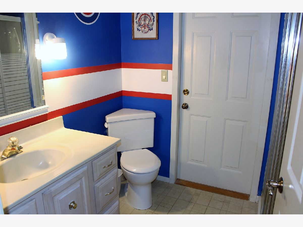
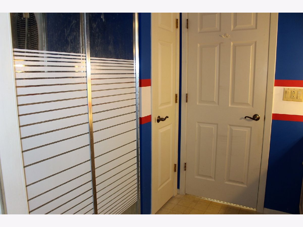
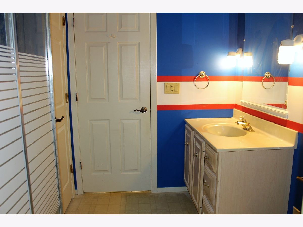
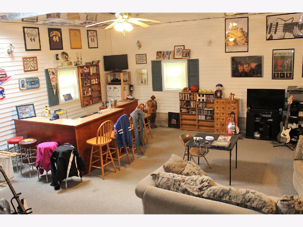
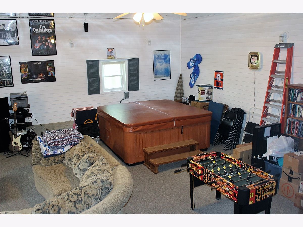
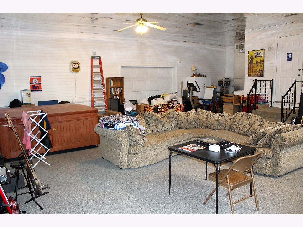
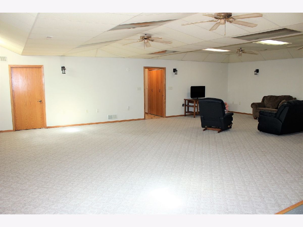
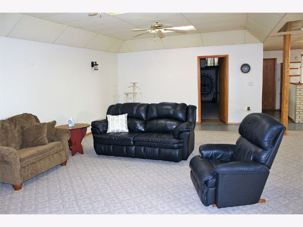
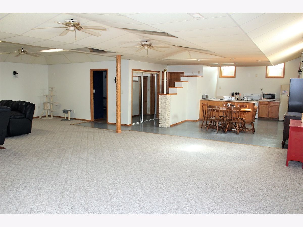
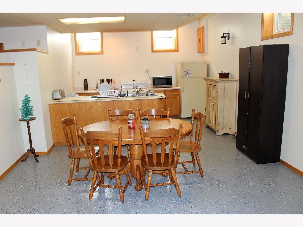
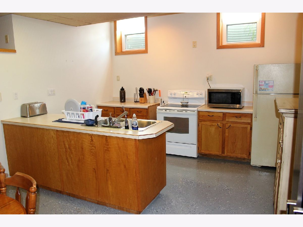
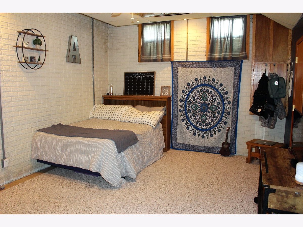
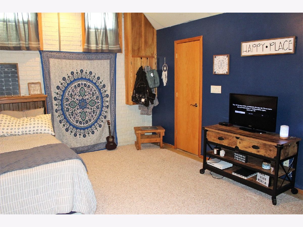
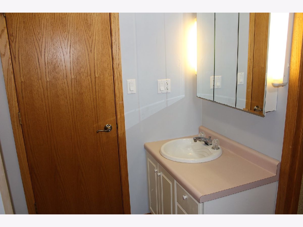
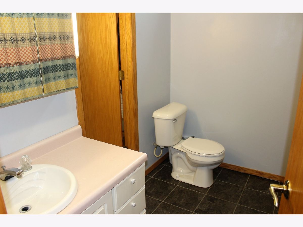
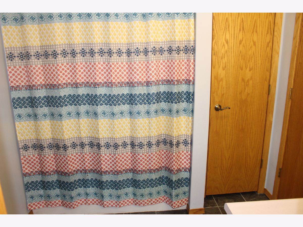
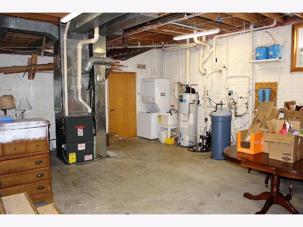
Room Specifics
Total Bedrooms: 3
Bedrooms Above Ground: 3
Bedrooms Below Ground: 0
Dimensions: —
Floor Type: Carpet
Dimensions: —
Floor Type: Carpet
Full Bathrooms: 4
Bathroom Amenities: —
Bathroom in Basement: 1
Rooms: Kitchen,Other Room
Basement Description: Partially Finished
Other Specifics
| 3 | |
| — | |
| Concrete | |
| Deck, Patio, Hot Tub | |
| Mature Trees | |
| 200X220 | |
| — | |
| Full | |
| Vaulted/Cathedral Ceilings, Skylight(s), Hot Tub, Bar-Wet, Wood Laminate Floors, First Floor Bedroom, First Floor Laundry, First Floor Full Bath, Built-in Features, Walk-In Closet(s) | |
| Range, Microwave, Dishwasher, Refrigerator, Washer, Dryer | |
| Not in DB | |
| — | |
| — | |
| — | |
| Attached Fireplace Doors/Screen, Gas Log |
Tax History
| Year | Property Taxes |
|---|---|
| 2016 | $5,054 |
| 2021 | $5,434 |
Contact Agent
Nearby Similar Homes
Nearby Sold Comparables
Contact Agent
Listing Provided By
Utterback Real Estate


