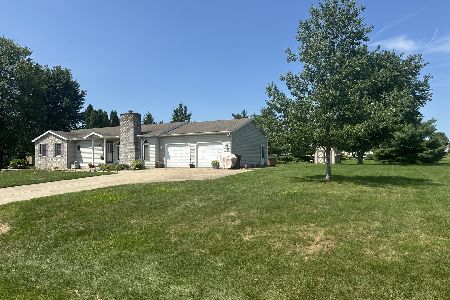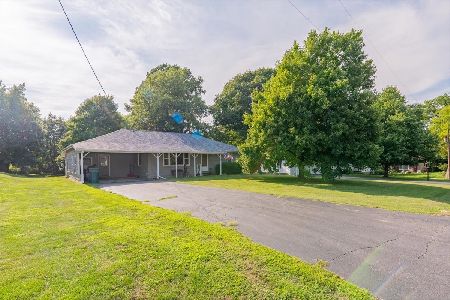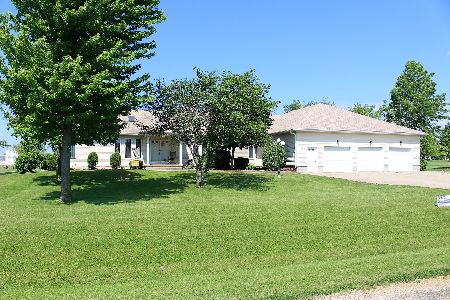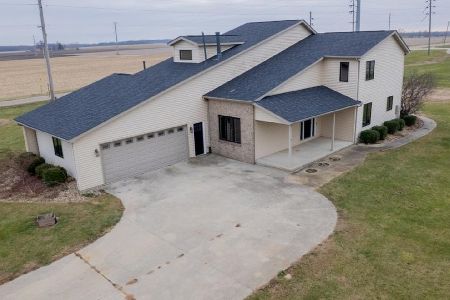5071 Brittany Lane, Clinton, Illinois 61727
$240,000
|
Sold
|
|
| Status: | Closed |
| Sqft: | 3,746 |
| Cost/Sqft: | $68 |
| Beds: | 4 |
| Baths: | 4 |
| Year Built: | 1995 |
| Property Taxes: | $5,054 |
| Days On Market: | 3625 |
| Lot Size: | 1,01 |
Description
Custom features throughout this 4 BR, 4Bath ranch home. Large spacious rooms for living and entertaining. LR has gas FP and piano. Kitchen boasts a plethora of oak cabinetry with pull-outs, desk, and TV cabinet. Laundry area just off kitchen. Dining room features wet bar for entertaining and convenience. Master suite includes his & hers closets AND a walk-in closet. Large 1,082 sq. ft. bonus room has hot tub and space for entertaining or home gym. Basement has large family room, bedroom/office, kitchen, storage, and work shop. 3 car attached garage. Exterior features a deck and patio. All on a 1 acre lot. Sellers are offering a flooring allowance of up to $6,000. Appliances are being sold "as is". Lots of storage... don't miss this home! Make it yours today! (More photos coming next week)
Property Specifics
| Single Family | |
| — | |
| Ranch | |
| 1995 | |
| Full | |
| — | |
| No | |
| 1.01 |
| De Witt | |
| Not Applicable | |
| — / Not Applicable | |
| — | |
| Shared Well | |
| Septic-Private | |
| 10232603 | |
| 1203351011 |
Nearby Schools
| NAME: | DISTRICT: | DISTANCE: | |
|---|---|---|---|
|
Grade School
Clinton Elementary |
15 | — | |
|
Middle School
Clinton Jr High |
15 | Not in DB | |
|
High School
Clinton High School |
15 | Not in DB | |
Property History
| DATE: | EVENT: | PRICE: | SOURCE: |
|---|---|---|---|
| 21 May, 2016 | Sold | $240,000 | MRED MLS |
| 17 Apr, 2016 | Under contract | $255,000 | MRED MLS |
| 9 Oct, 2015 | Listed for sale | $275,000 | MRED MLS |
| 25 Jan, 2021 | Sold | $253,000 | MRED MLS |
| 29 Dec, 2020 | Under contract | $259,900 | MRED MLS |
| — | Last price change | $269,900 | MRED MLS |
| 26 May, 2020 | Listed for sale | $285,000 | MRED MLS |
Room Specifics
Total Bedrooms: 4
Bedrooms Above Ground: 4
Bedrooms Below Ground: 0
Dimensions: —
Floor Type: Carpet
Dimensions: —
Floor Type: Carpet
Dimensions: —
Floor Type: —
Full Bathrooms: 4
Bathroom Amenities: —
Bathroom in Basement: 1
Rooms: Other Room
Basement Description: Partially Finished
Other Specifics
| 3 | |
| — | |
| — | |
| Patio, Deck | |
| Mature Trees,Landscaped | |
| 200' X 220' | |
| — | |
| Full | |
| First Floor Full Bath, Vaulted/Cathedral Ceilings, Skylight(s), Bar-Wet, Built-in Features, Walk-In Closet(s), Hot Tub | |
| Dishwasher, Refrigerator, Range, Washer, Dryer, Microwave | |
| Not in DB | |
| — | |
| — | |
| — | |
| Gas Log, Attached Fireplace Doors/Screen |
Tax History
| Year | Property Taxes |
|---|---|
| 2016 | $5,054 |
| 2021 | $5,434 |
Contact Agent
Nearby Similar Homes
Nearby Sold Comparables
Contact Agent
Listing Provided By
Brady Realtors








