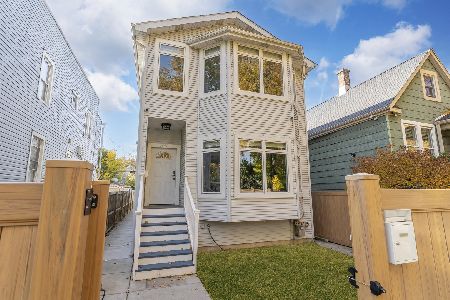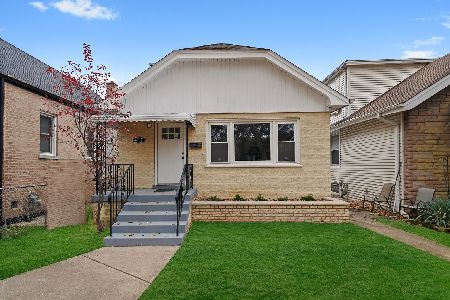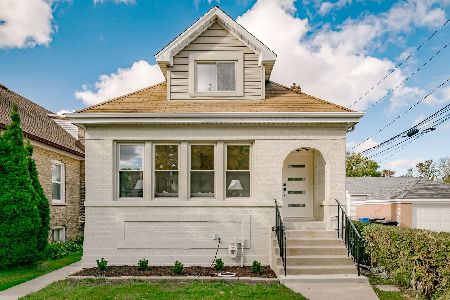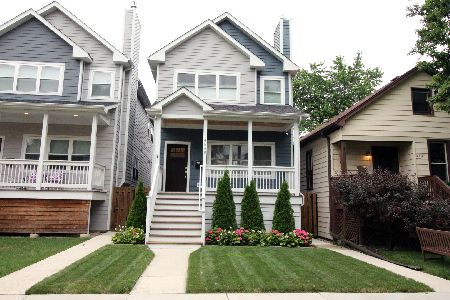5032 Keeler Avenue, Albany Park, Chicago, Illinois 60630
$550,000
|
Sold
|
|
| Status: | Closed |
| Sqft: | 2,800 |
| Cost/Sqft: | $196 |
| Beds: | 4 |
| Baths: | 3 |
| Year Built: | 1926 |
| Property Taxes: | $4,948 |
| Days On Market: | 1577 |
| Lot Size: | 0,00 |
Description
**MULTIPLE OFFERS RECEIVED** Complete gut rehab. This stunning North Mayfair fully renovated yellow octagon brick Bungalow with 2nd story addition is ready to go!, Everything in this one is new. Large open front room with gleaming Maple floors exposed to the kitchen with white Shaker cabinets, Corian countertops, brand new SS appliances, and peninsula. The main floor also features a bedroom, full bath, and mudroom. 2nd story has 3 bedrooms, one of them is the primary bedroom with an en suite featuring a glass-enclosed walk-in shower, backlit mirrors, and a walk-in closet. Stack laundry is also located on the second floor. A partially finished basement for some extra living space. Don't let the looks deceive you, this is a nicely laid out large home, perfect for the growing family, flood control and drain tiles keep the lower level dry. Dual-zone HVAC provides for energy efficiency and comfort. All work was fully permitted. Excellent residential location, walk to Gompers Park with walking paths and lagoons as well a LaBagh woods to enter the trailhead for the North Branch Trail leading to the Botanical Gardens.
Property Specifics
| Single Family | |
| — | |
| Bungalow,Contemporary | |
| 1926 | |
| Full | |
| — | |
| No | |
| — |
| Cook | |
| — | |
| — / Not Applicable | |
| None | |
| Lake Michigan | |
| Public Sewer | |
| 11050364 | |
| 13104080280000 |
Nearby Schools
| NAME: | DISTRICT: | DISTANCE: | |
|---|---|---|---|
|
Grade School
Palmer Elementary School |
299 | — | |
|
Middle School
Palmer Elementary School |
299 | Not in DB | |
|
High School
Taft High School |
299 | Not in DB | |
Property History
| DATE: | EVENT: | PRICE: | SOURCE: |
|---|---|---|---|
| 13 Sep, 2021 | Sold | $550,000 | MRED MLS |
| 12 Aug, 2021 | Under contract | $549,900 | MRED MLS |
| 31 Jul, 2021 | Listed for sale | $549,900 | MRED MLS |










































Room Specifics
Total Bedrooms: 4
Bedrooms Above Ground: 4
Bedrooms Below Ground: 0
Dimensions: —
Floor Type: Hardwood
Dimensions: —
Floor Type: —
Dimensions: —
Floor Type: Hardwood
Full Bathrooms: 3
Bathroom Amenities: Double Sink
Bathroom in Basement: 0
Rooms: Foyer,Mud Room
Basement Description: Partially Finished
Other Specifics
| 2 | |
| Concrete Perimeter | |
| — | |
| — | |
| — | |
| 30 X 125 | |
| — | |
| Full | |
| Hardwood Floors, Second Floor Laundry, First Floor Full Bath, Walk-In Closet(s), Open Floorplan | |
| Range, Microwave, Dishwasher, Refrigerator, Washer, Dryer | |
| Not in DB | |
| — | |
| — | |
| — | |
| — |
Tax History
| Year | Property Taxes |
|---|---|
| 2021 | $4,948 |
Contact Agent
Nearby Similar Homes
Nearby Sold Comparables
Contact Agent
Listing Provided By
Dream Town Realty












