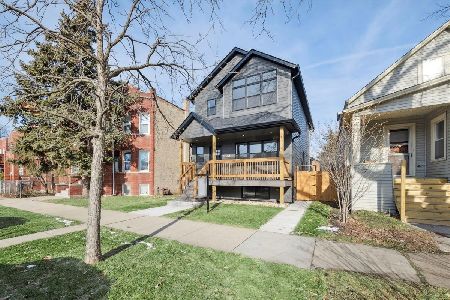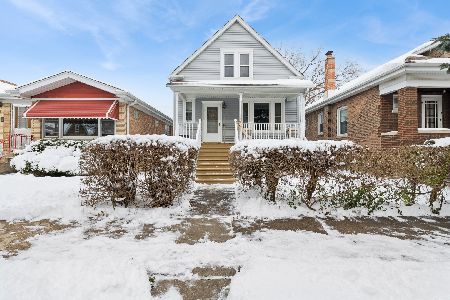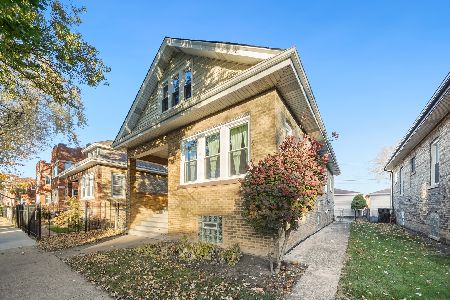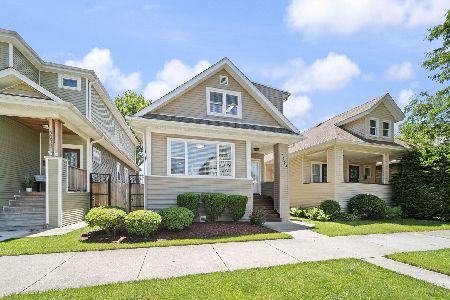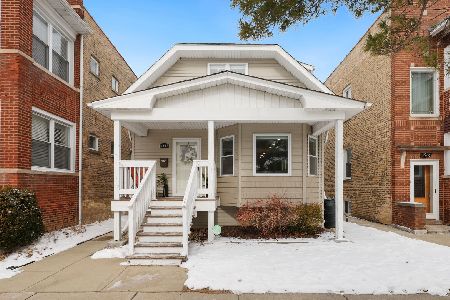5033 Grace Street, Portage Park, Chicago, Illinois 60641
$575,000
|
Sold
|
|
| Status: | Closed |
| Sqft: | 3,132 |
| Cost/Sqft: | $184 |
| Beds: | 4 |
| Baths: | 3 |
| Year Built: | 1918 |
| Property Taxes: | $8,715 |
| Days On Market: | 1385 |
| Lot Size: | 0,00 |
Description
Welcome home! Where vintage charm meets modern comfort and convenience! This fully renovated and reinterpreted Chicago frame bungalow has been seamlessly transformed into a full two-story home. The large living room and formal dining room still boast original woodwork harkening back 104 years! Substantial frame trim, crown moldings, room-dividing built-ins, and stunning original built-in dining hutch with original leaded glass mirror. Cozy up with a book in the additional den space off the living room. Move toward the back of the home into the modern kitchen with honed quartz counters, stainless steel appliances, large dining island, and ample cabinetry including deep drawers and a 6-foot wide pantry! A full bathroom with a refurbished original claw-foot tub, bedroom and dedicated office with large closet leading to under-stair storage rounds out the first floor. Upstairs you'll find three bedrooms, two bathrooms, and a large laundry room with full-size side-by-side washer and dryer! The palatial primary en suite bedroom features an enormous bathroom with a jetted tub and oversized shower with built-in bench. Both bathrooms are flooded with natural light through large skylights. The dry and partially finished basement currently used for storage offers additional living space. An extra-wide 32-foot lot allows for large rooms inside and a spacious back yard. Plumbing, electric and HVAC updated during renovation. Freshly painted throughout and hardwood floors refinished in preparation for market. Thermal pane windows throughout. Five blocks to Grayland Metra station. Minutes to The Kennedy Expressway.
Property Specifics
| Single Family | |
| — | |
| — | |
| 1918 | |
| — | |
| — | |
| No | |
| — |
| Cook | |
| — | |
| 0 / Not Applicable | |
| — | |
| — | |
| — | |
| 11378305 | |
| 13212170080000 |
Property History
| DATE: | EVENT: | PRICE: | SOURCE: |
|---|---|---|---|
| 19 Oct, 2012 | Sold | $300,000 | MRED MLS |
| 30 Aug, 2012 | Under contract | $320,000 | MRED MLS |
| 14 Aug, 2012 | Listed for sale | $320,000 | MRED MLS |
| 8 Jun, 2022 | Sold | $575,000 | MRED MLS |
| 24 Apr, 2022 | Under contract | $575,000 | MRED MLS |
| 18 Apr, 2022 | Listed for sale | $575,000 | MRED MLS |
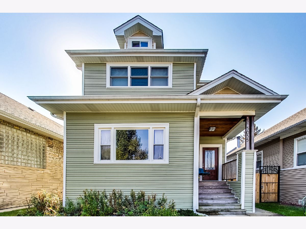
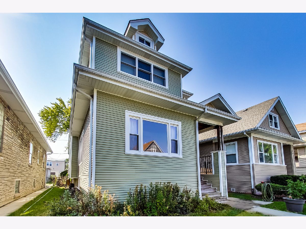
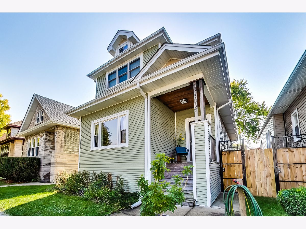
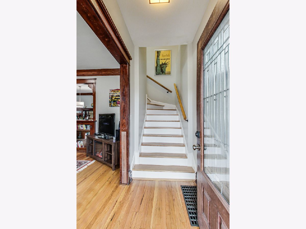
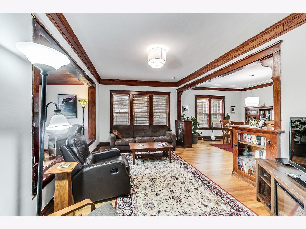
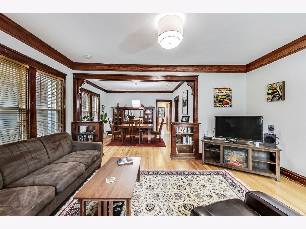
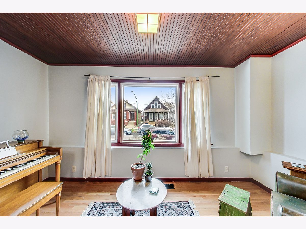
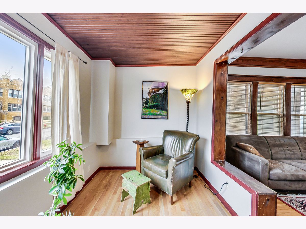
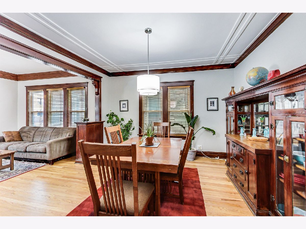
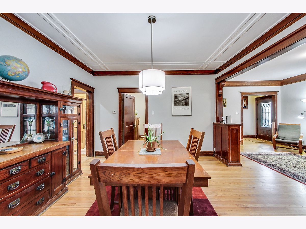
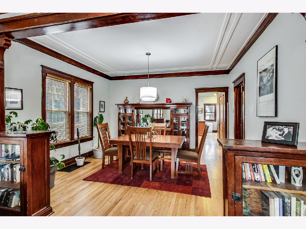
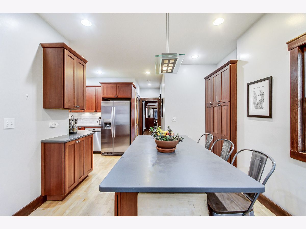
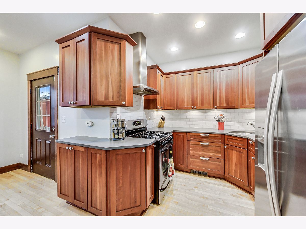
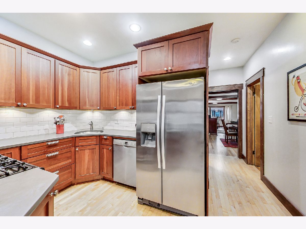
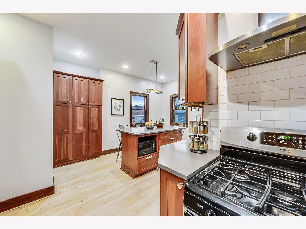
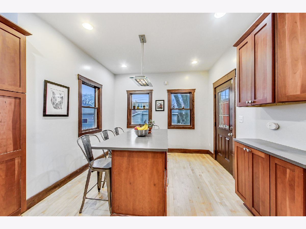
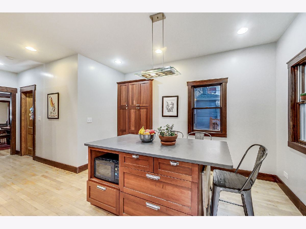
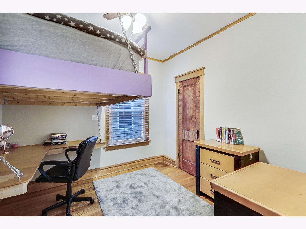
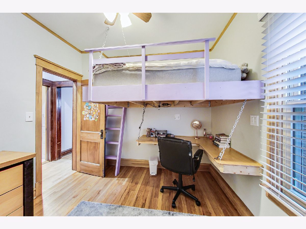
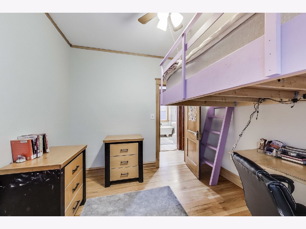
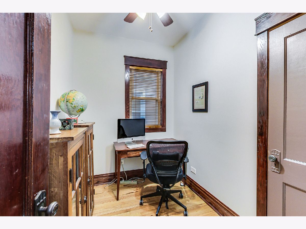
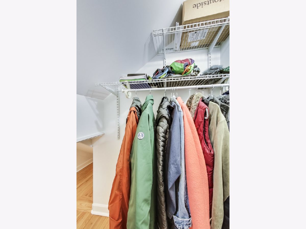
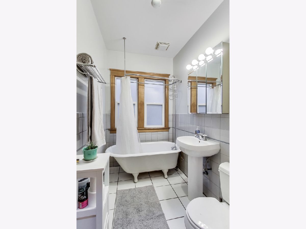
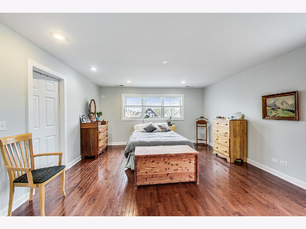
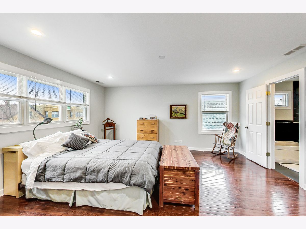
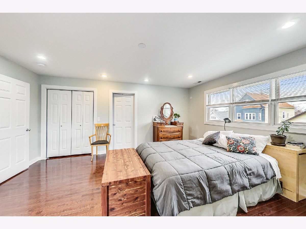
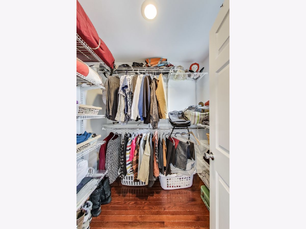
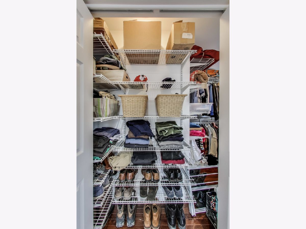
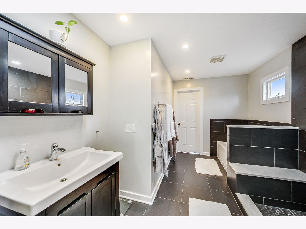
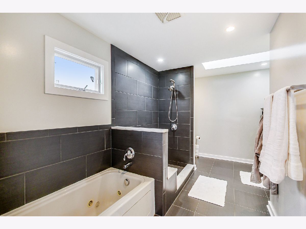
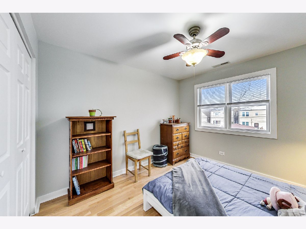
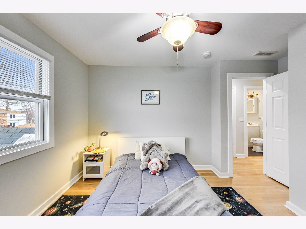
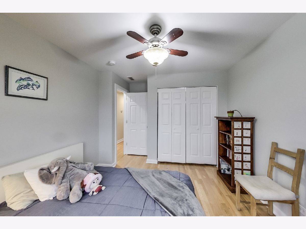
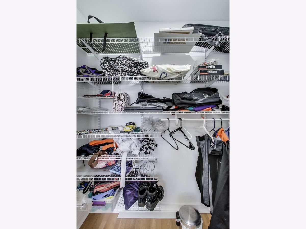
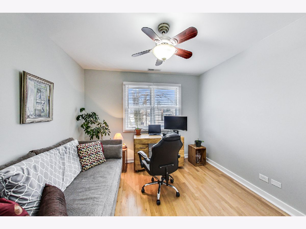
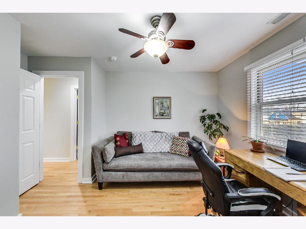
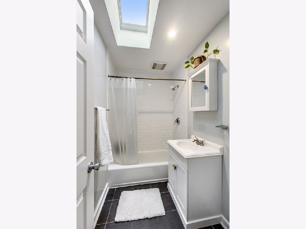
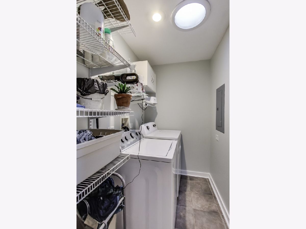
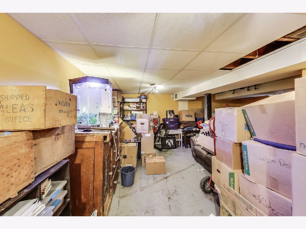
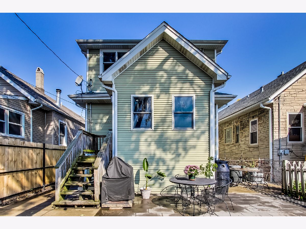
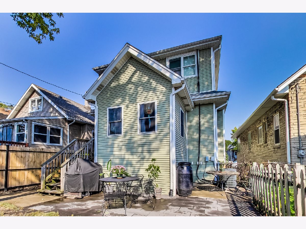
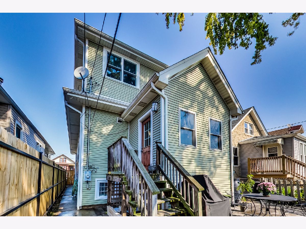
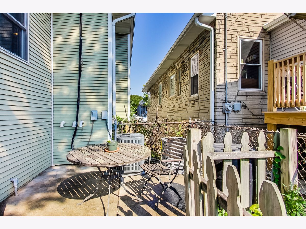
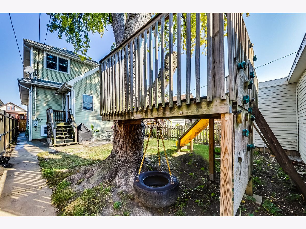
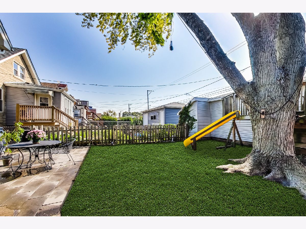
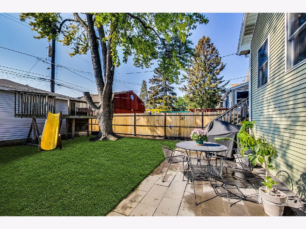
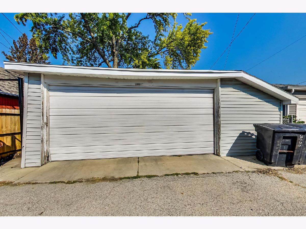
Room Specifics
Total Bedrooms: 4
Bedrooms Above Ground: 4
Bedrooms Below Ground: 0
Dimensions: —
Floor Type: —
Dimensions: —
Floor Type: —
Dimensions: —
Floor Type: —
Full Bathrooms: 3
Bathroom Amenities: Whirlpool,Separate Shower
Bathroom in Basement: 0
Rooms: —
Basement Description: Partially Finished
Other Specifics
| 2 | |
| — | |
| — | |
| — | |
| — | |
| 32X125 | |
| — | |
| — | |
| — | |
| — | |
| Not in DB | |
| — | |
| — | |
| — | |
| — |
Tax History
| Year | Property Taxes |
|---|---|
| 2012 | $3,732 |
| 2022 | $8,715 |
Contact Agent
Nearby Similar Homes
Nearby Sold Comparables
Contact Agent
Listing Provided By
Dream Town Realty


