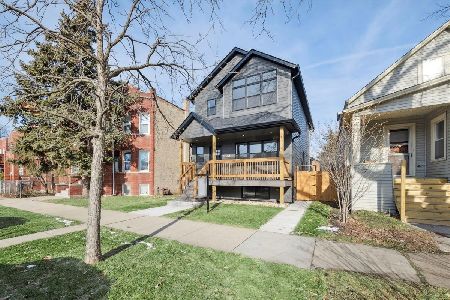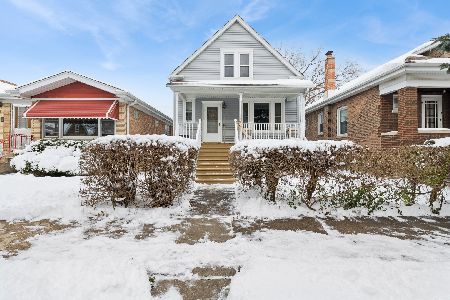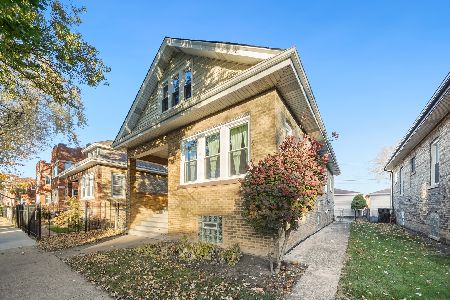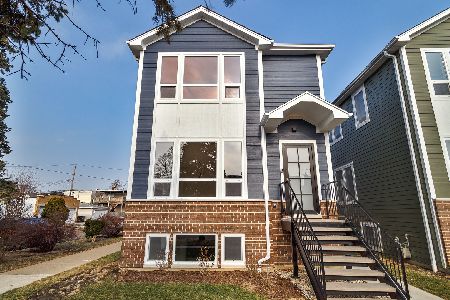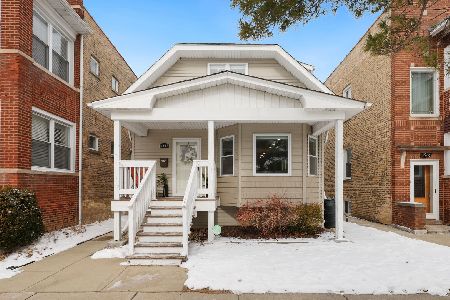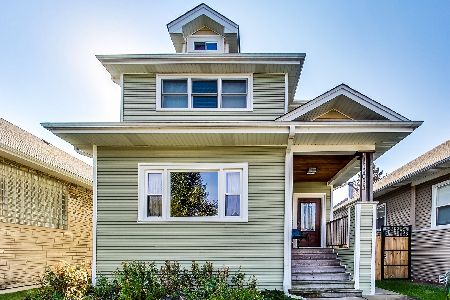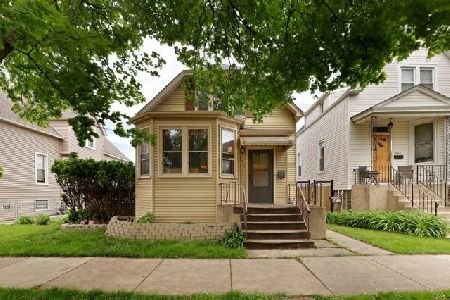5032 Warwick Avenue, Portage Park, Chicago, Illinois 60641
$403,000
|
Sold
|
|
| Status: | Closed |
| Sqft: | 2,200 |
| Cost/Sqft: | $198 |
| Beds: | 3 |
| Baths: | 4 |
| Year Built: | 1914 |
| Property Taxes: | $631 |
| Days On Market: | 3806 |
| Lot Size: | 0,00 |
Description
Stunning fully rehabbed 4BR/3.1BA home in desirable Portage Park. Liv, din rooms w/ beautiful open stairs, dark hardwood floor & custom millworks. Contemporary 42" maple kitchen w/ timeless carrarra marble, stainless steel appliances, opens to eat-in area/family room & large deck. 2nd floor features 3 bright bedrooms and 2 baths w/tranquil & modern tiles, vanities, soaking tubs. Full finished lower level family room, 4th bedroom, full bath & laundry. New 2 car garage & landscaping. City permitted and inspected full gut rehab project, overhead sewer, new water+elect services, too much to list, A++!
Property Specifics
| Single Family | |
| — | |
| Bungalow | |
| 1914 | |
| Full | |
| BUNGALOW | |
| No | |
| — |
| Cook | |
| — | |
| 0 / Not Applicable | |
| None | |
| Public | |
| Public Sewer | |
| 09016842 | |
| 13212170270000 |
Nearby Schools
| NAME: | DISTRICT: | DISTANCE: | |
|---|---|---|---|
|
Grade School
Gray Elementary School |
299 | — | |
|
High School
Schurz High School |
299 | Not in DB | |
Property History
| DATE: | EVENT: | PRICE: | SOURCE: |
|---|---|---|---|
| 24 Nov, 2014 | Sold | $166,000 | MRED MLS |
| 10 Oct, 2014 | Under contract | $188,500 | MRED MLS |
| — | Last price change | $197,000 | MRED MLS |
| 27 Sep, 2014 | Listed for sale | $197,000 | MRED MLS |
| 25 Mar, 2016 | Sold | $403,000 | MRED MLS |
| 3 Feb, 2016 | Under contract | $435,500 | MRED MLS |
| — | Last price change | $449,900 | MRED MLS |
| 20 Aug, 2015 | Listed for sale | $459,900 | MRED MLS |
| 23 Apr, 2025 | Sold | $620,000 | MRED MLS |
| 4 Mar, 2025 | Under contract | $574,900 | MRED MLS |
| 4 Mar, 2025 | Listed for sale | $574,900 | MRED MLS |
Room Specifics
Total Bedrooms: 4
Bedrooms Above Ground: 3
Bedrooms Below Ground: 1
Dimensions: —
Floor Type: Carpet
Dimensions: —
Floor Type: Carpet
Dimensions: —
Floor Type: Carpet
Full Bathrooms: 4
Bathroom Amenities: Soaking Tub
Bathroom in Basement: 1
Rooms: Deck,Eating Area
Basement Description: Finished
Other Specifics
| 2 | |
| Concrete Perimeter | |
| — | |
| Deck, Porch | |
| — | |
| 30 X 125 | |
| — | |
| Full | |
| Hardwood Floors | |
| Range, Microwave, Dishwasher, Refrigerator, Disposal, Stainless Steel Appliance(s) | |
| Not in DB | |
| — | |
| — | |
| — | |
| — |
Tax History
| Year | Property Taxes |
|---|---|
| 2014 | $634 |
| 2016 | $631 |
| 2025 | $5,873 |
Contact Agent
Nearby Similar Homes
Nearby Sold Comparables
Contact Agent
Listing Provided By
Coldwell Banker Residential


