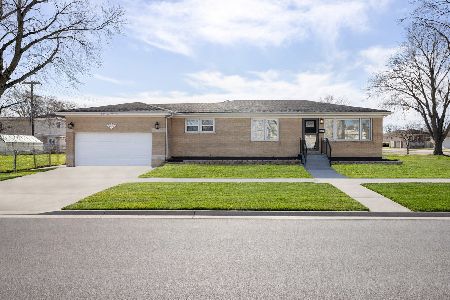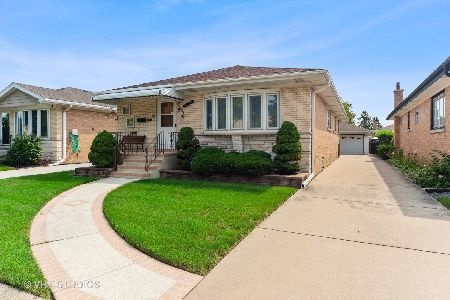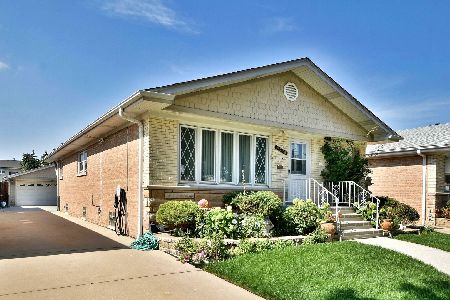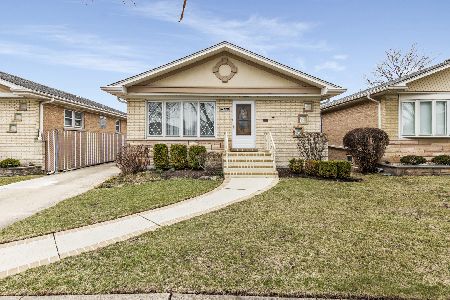5033 Leonard Drive, Norridge, Illinois 60706
$365,000
|
Sold
|
|
| Status: | Closed |
| Sqft: | 1,166 |
| Cost/Sqft: | $317 |
| Beds: | 3 |
| Baths: | 2 |
| Year Built: | 1965 |
| Property Taxes: | $3,941 |
| Days On Market: | 1630 |
| Lot Size: | 0,12 |
Description
Perfect mid century gem for a millennial family looking to live on the edge of the city! With 3 bedrooms and 2 baths, live comfortably with easy access to the airport, downtown and the Northwest suburbs. Located in a great school district and near the Des Plaines River Trail, which boasts ample opportunity for walking, running, kayaking, picnicking and camping. Also boasting hardwood floors through, large and sunny eat-in kitchen,porch and beautiful backyard, great closet space, rec room and workroom for anyone working from home with exit to the yard. Close to all transportation, I-90, CTA, buses, etc. You couldn't ask for a better location!
Property Specifics
| Single Family | |
| — | |
| Ranch | |
| 1965 | |
| Full | |
| RANCH | |
| No | |
| 0.12 |
| Cook | |
| — | |
| — / Not Applicable | |
| None | |
| Lake Michigan | |
| Public Sewer | |
| 11179554 | |
| 12113250220000 |
Nearby Schools
| NAME: | DISTRICT: | DISTANCE: | |
|---|---|---|---|
|
Grade School
John V Leigh Elementary School |
80 | — | |
|
Middle School
John V Leigh Elementary School |
80 | Not in DB | |
|
High School
Ridgewood Comm High School |
234 | Not in DB | |
Property History
| DATE: | EVENT: | PRICE: | SOURCE: |
|---|---|---|---|
| 18 Oct, 2021 | Sold | $365,000 | MRED MLS |
| 27 Aug, 2021 | Under contract | $369,900 | MRED MLS |
| 5 Aug, 2021 | Listed for sale | $369,900 | MRED MLS |
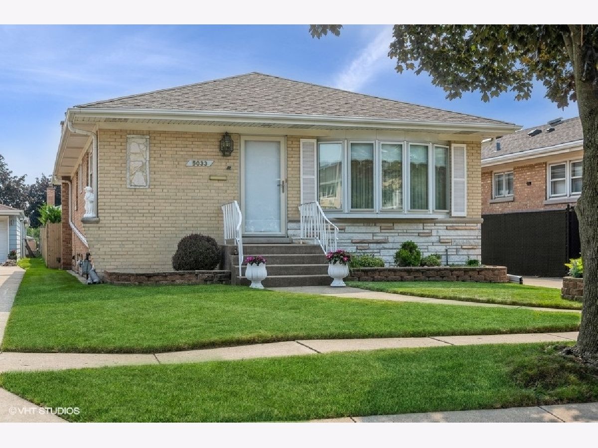
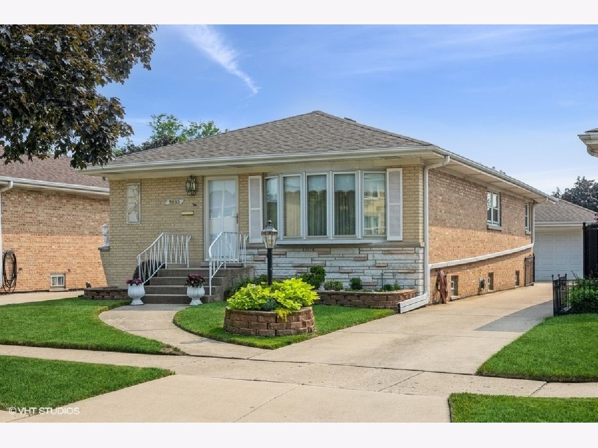
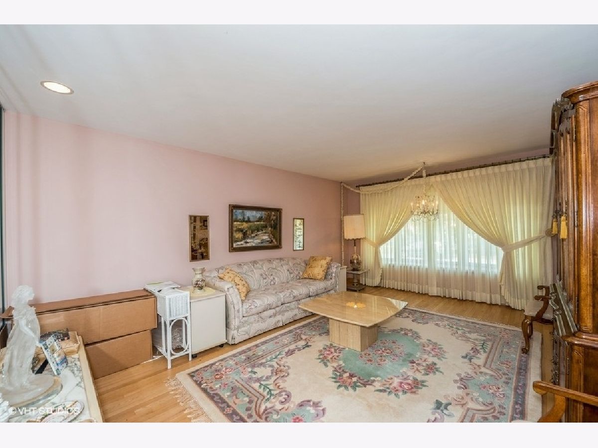
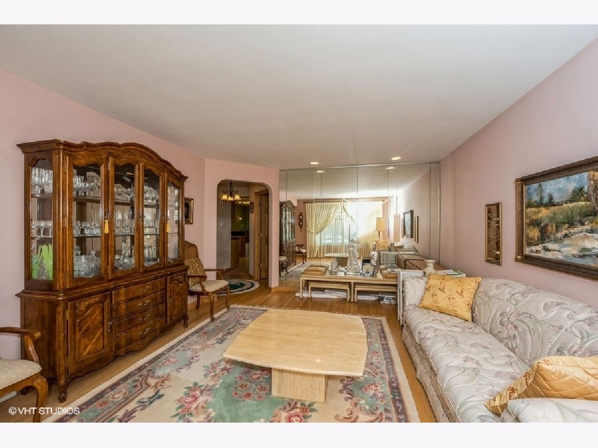
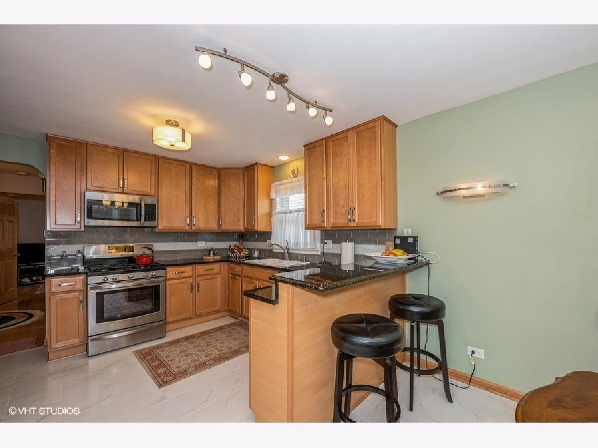
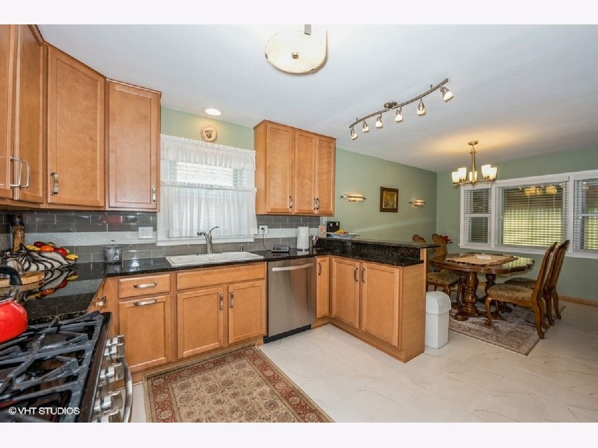
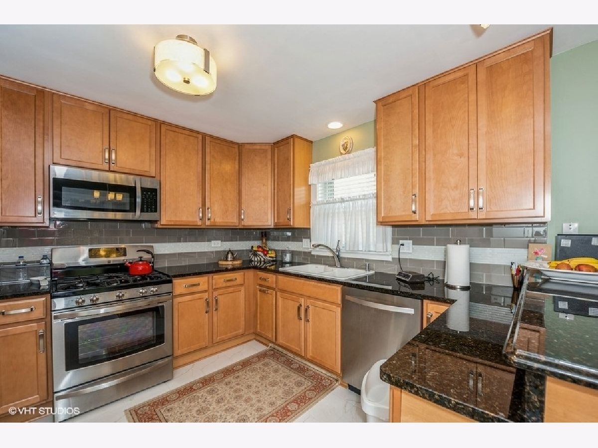
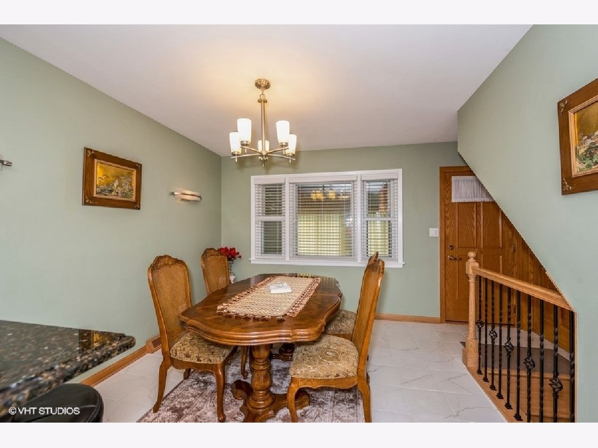
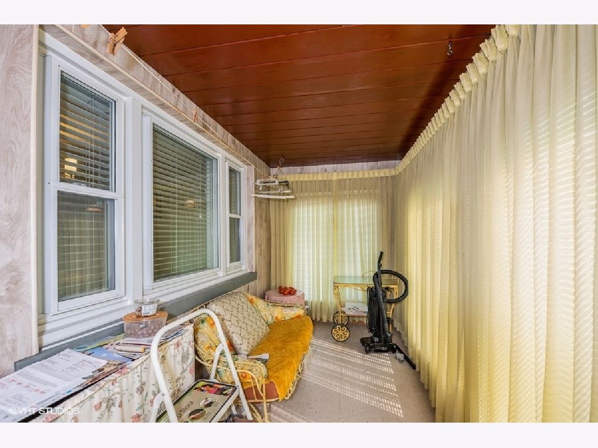
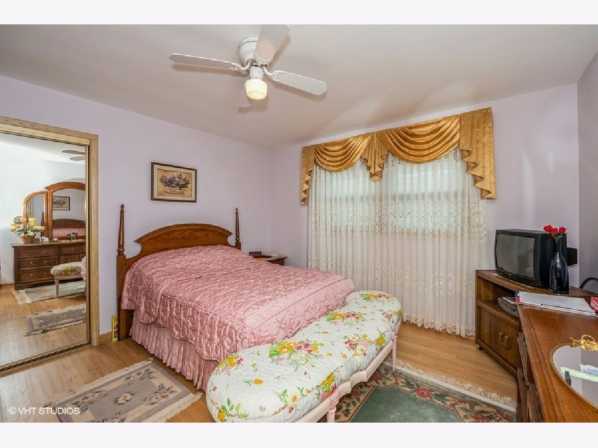
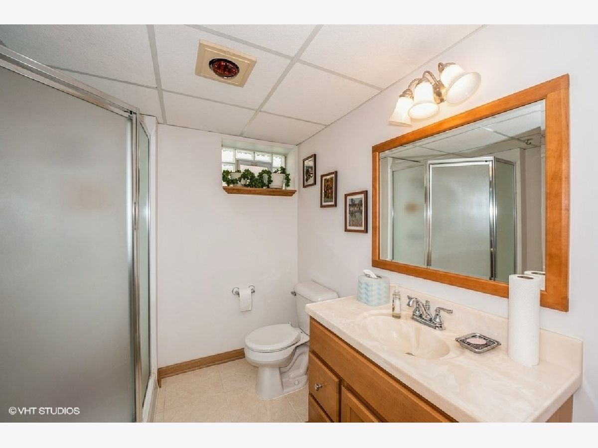
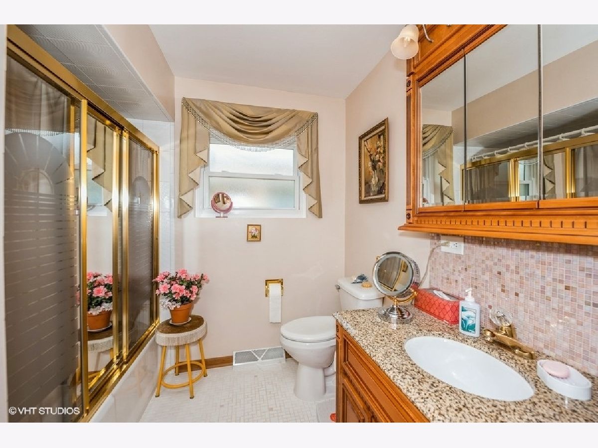
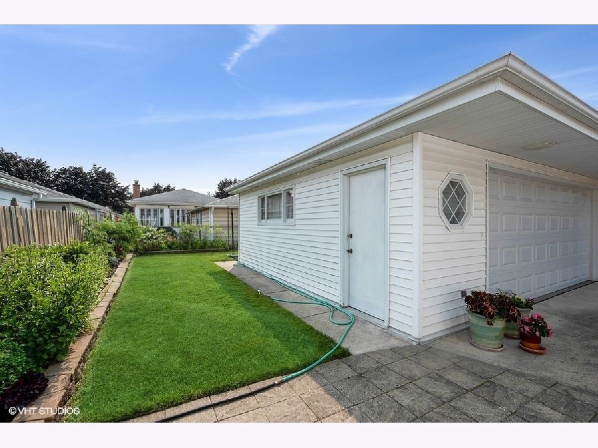
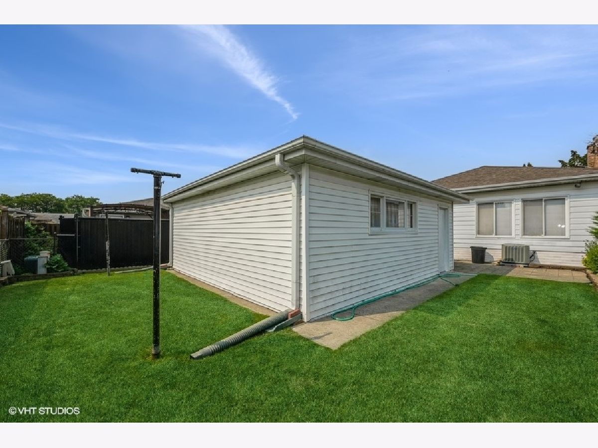
Room Specifics
Total Bedrooms: 3
Bedrooms Above Ground: 3
Bedrooms Below Ground: 0
Dimensions: —
Floor Type: Hardwood
Dimensions: —
Floor Type: Hardwood
Full Bathrooms: 2
Bathroom Amenities: —
Bathroom in Basement: 1
Rooms: Enclosed Porch Heated
Basement Description: Finished
Other Specifics
| 2 | |
| Concrete Perimeter | |
| Concrete | |
| Deck, Patio | |
| Fenced Yard,Sidewalks,Streetlights | |
| 40X124.8 | |
| — | |
| None | |
| Some Wood Floors | |
| Range, Refrigerator, Washer | |
| Not in DB | |
| Curbs, Sidewalks, Street Lights, Street Paved | |
| — | |
| — | |
| — |
Tax History
| Year | Property Taxes |
|---|---|
| 2021 | $3,941 |
Contact Agent
Nearby Similar Homes
Nearby Sold Comparables
Contact Agent
Listing Provided By
RE/MAX City

