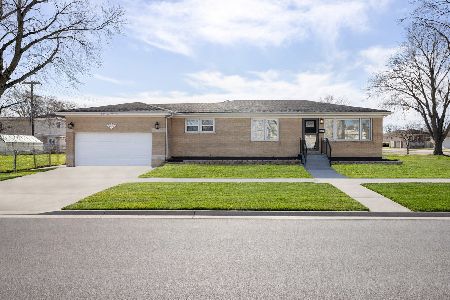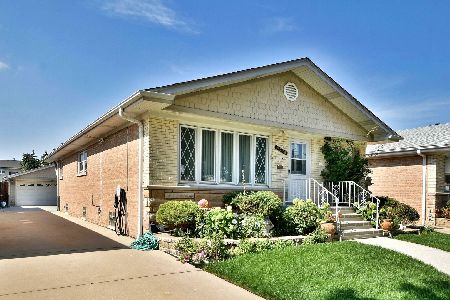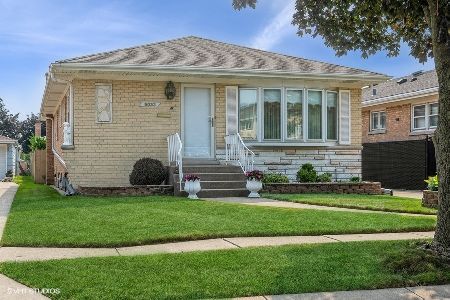5036 Knight Avenue, Norridge, Illinois 60706
$480,000
|
Sold
|
|
| Status: | Closed |
| Sqft: | 1,260 |
| Cost/Sqft: | $345 |
| Beds: | 3 |
| Baths: | 2 |
| Year Built: | 1964 |
| Property Taxes: | $8,148 |
| Days On Market: | 307 |
| Lot Size: | 0,00 |
Description
**MULTIPLE OFFERS RECEIVED, BEST & FINAL BY 3/23 @ 7PM**Welcome to this warm and inviting jumbo 3-bedroom, 2-bathroom solid brick ranch, nestled in a peaceful neighborhood. With its side drive and spacious 2.5 car garage, this home offers plenty of room for parking and storage. Step inside to discover beautiful hardwood floors throughout, creating a cozy and welcoming atmosphere. The heart of the home is the open-concept, eat-in kitchen-perfect for family meals and gathering with friends. The recently updated bathrooms offer modern touches while maintaining the home's classic charm. The fully finished basement is a true gem, featuring an additional kitchen and plenty of space for family gatherings or cozy nights in. The enclosed back porch adds even more square footage, making it an ideal spot for a home office, a playroom, or an additional family room to relax in. With tons of storage throughout the home and a large laundry room with a sink, you'll appreciate the thoughtful design that makes everyday living easy and organized. Other features include a two-year-old water heater and copper plumbing throughout, offering peace of mind and reliability. Located near the Kennedy Expressway, O'Hare International Airport, the Rosemont Entertainment District, restaurants, grocery stores, and numerous other attractions. Come experience the warmth and charm of this wonderful home today. HURRY!!
Property Specifics
| Single Family | |
| — | |
| — | |
| 1964 | |
| — | |
| RANCH | |
| No | |
| 0 |
| Cook | |
| — | |
| 0 / Not Applicable | |
| — | |
| — | |
| — | |
| 12316296 | |
| 12113250040000 |
Nearby Schools
| NAME: | DISTRICT: | DISTANCE: | |
|---|---|---|---|
|
Grade School
Pennoyer Elementary School |
79 | — | |
|
Middle School
Pennoyer Elementary School |
79 | Not in DB | |
|
High School
Ridgewood Comm High School |
234 | Not in DB | |
Property History
| DATE: | EVENT: | PRICE: | SOURCE: |
|---|---|---|---|
| 12 May, 2025 | Sold | $480,000 | MRED MLS |
| 24 Mar, 2025 | Under contract | $435,000 | MRED MLS |
| 20 Mar, 2025 | Listed for sale | $435,000 | MRED MLS |
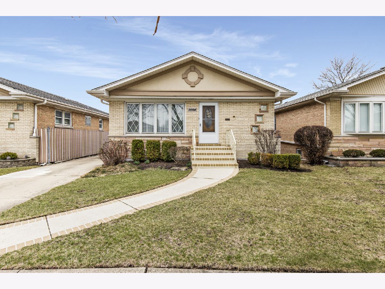
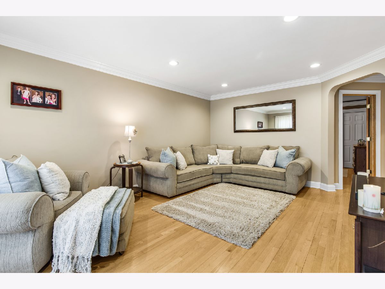
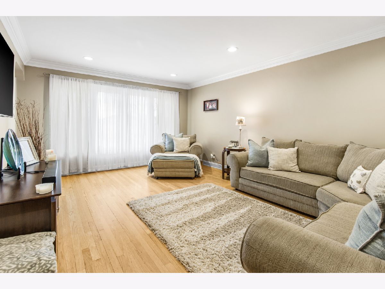
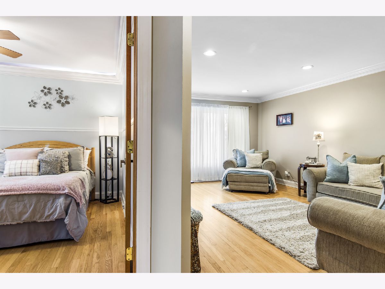
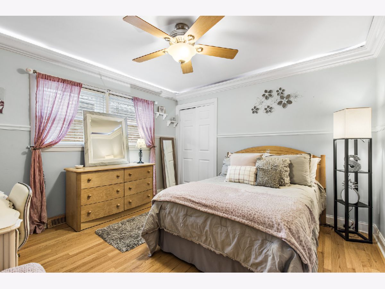
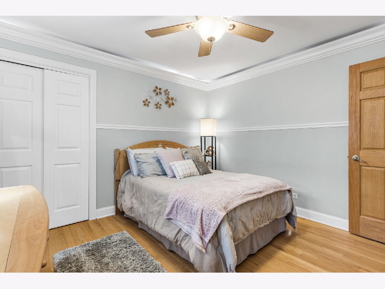
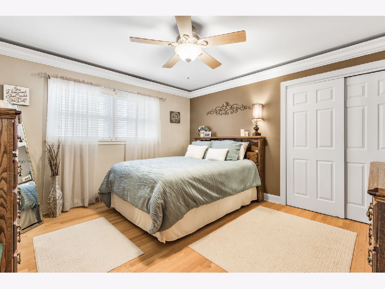
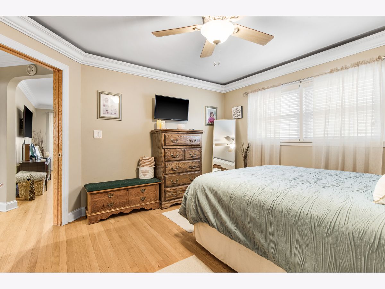
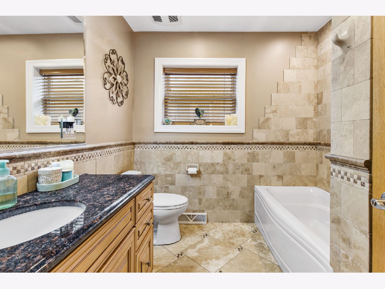
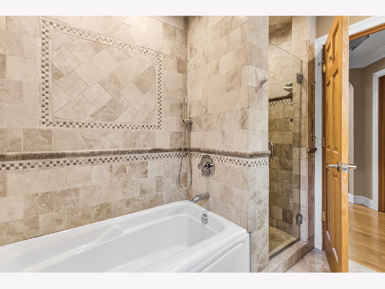
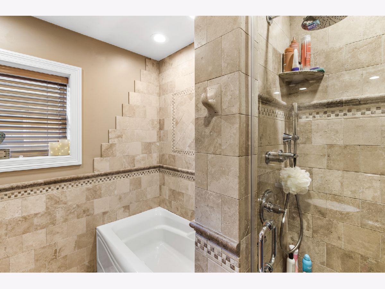
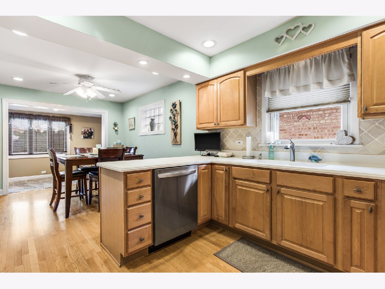
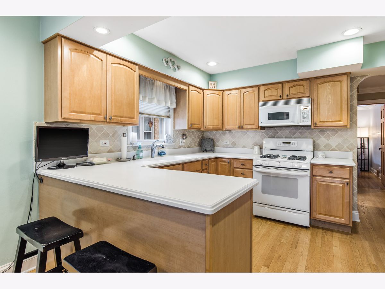
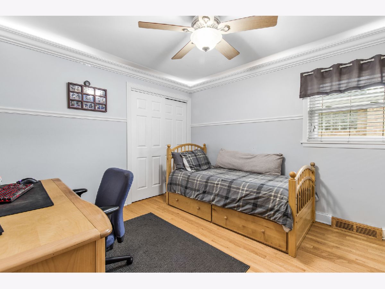
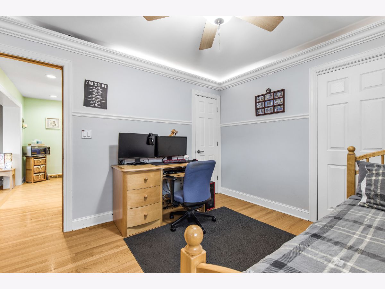
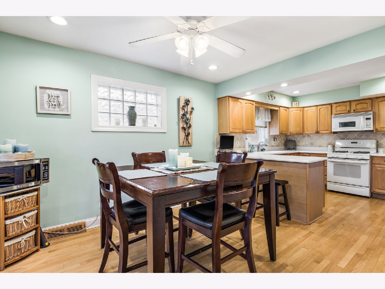
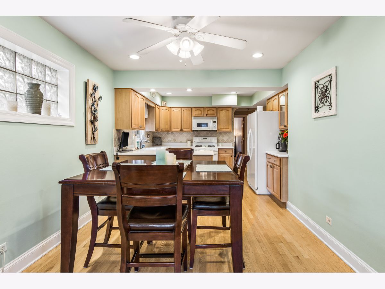
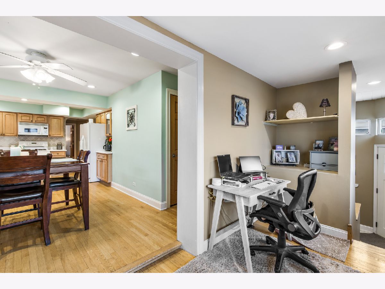
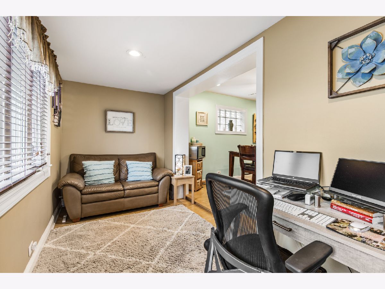
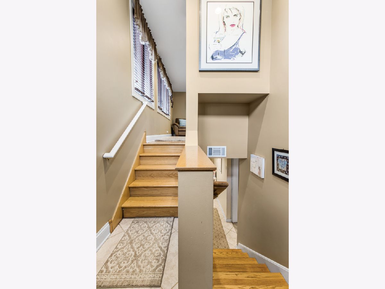
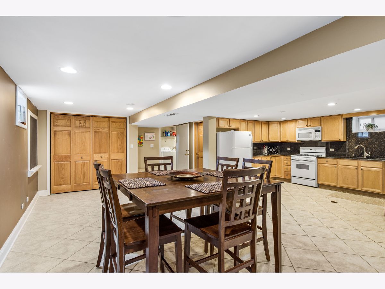
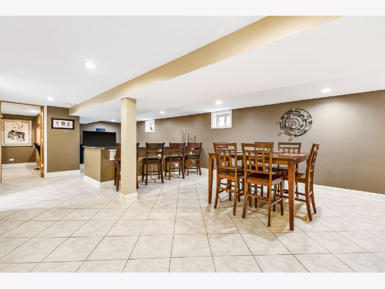
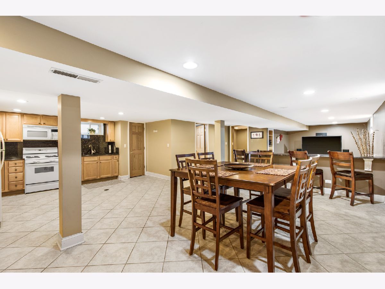
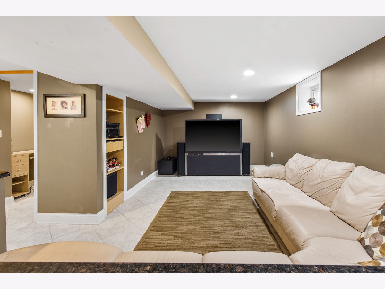
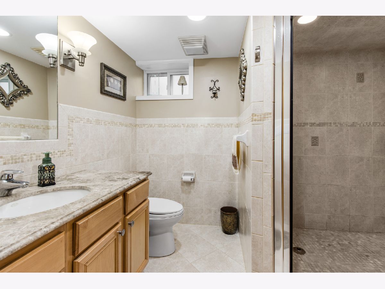
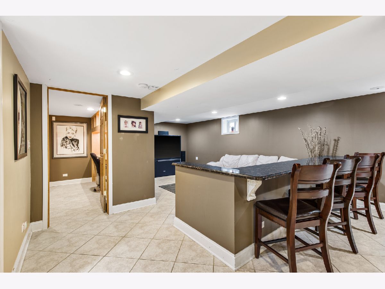
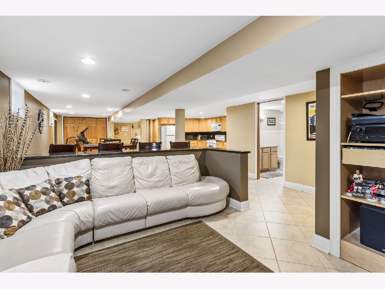
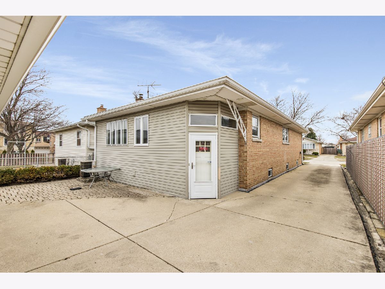
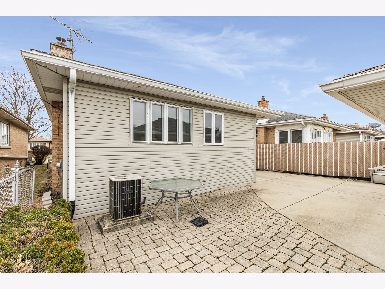
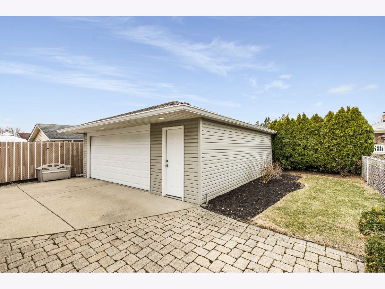
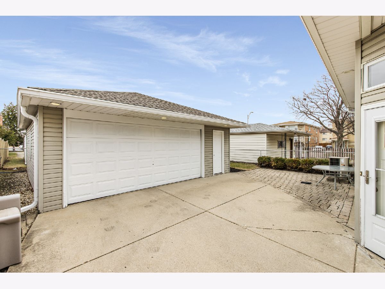
Room Specifics
Total Bedrooms: 3
Bedrooms Above Ground: 3
Bedrooms Below Ground: 0
Dimensions: —
Floor Type: —
Dimensions: —
Floor Type: —
Full Bathrooms: 2
Bathroom Amenities: —
Bathroom in Basement: 1
Rooms: —
Basement Description: —
Other Specifics
| 2.5 | |
| — | |
| — | |
| — | |
| — | |
| 40 X 125 | |
| Pull Down Stair | |
| — | |
| — | |
| — | |
| Not in DB | |
| — | |
| — | |
| — | |
| — |
Tax History
| Year | Property Taxes |
|---|---|
| 2025 | $8,148 |
Contact Agent
Nearby Similar Homes
Nearby Sold Comparables
Contact Agent
Listing Provided By
Northwest Real Estate Group

