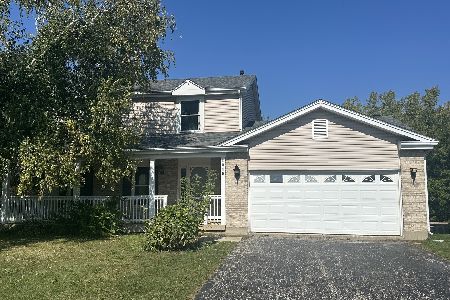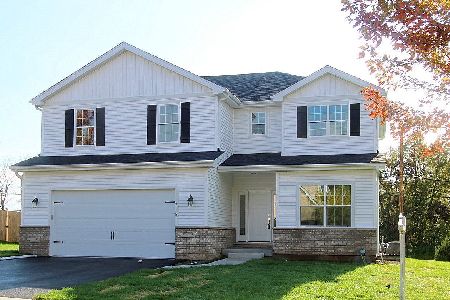504 Abbeywood Drive, Cary, Illinois 60013
$350,000
|
Sold
|
|
| Status: | Closed |
| Sqft: | 2,428 |
| Cost/Sqft: | $144 |
| Beds: | 4 |
| Baths: | 4 |
| Year Built: | 1991 |
| Property Taxes: | $7,819 |
| Days On Market: | 1684 |
| Lot Size: | 0,21 |
Description
FANTASTIC EXPANDED FALKIRK MODEL, HARDWOOD THROUGHOUT FIRST FLOOR WITH AN INCREDIBLE PRIVATE FENCED BACKYARD,OVERLOOKING A WOODED AREA AND FULL FINISHED BASEMENT WITH BATHROOM AND OFFICE/BEDROOM. TRAY CEILING IN FAMILY ROOM AND UPGRADED LIGHTING THROUGHOUT, BIG BAY WINDOW OFF KITCHEN, TWO PANTRIES, GRANITE COUNTERTOPS. PROFESSIONALLY DESIGNED BACKYARD TO 'NATURE EXPLORER' STANDARDS. UPSCALE BUTLER PANTRY TO DINING ROOM AND BIG KITCHEN EAT IN AREA. BASEMENT ALSO HAS FINISHED CRAWL SPACE AREA. SECOND FLOOR WILL HAVE ALL NEW CARPET MAY 22 WALK-IN CLOSETS IN EACH BEDROOM. BEAUTIFUL STONE FACADE LENDS GREAT CURB APPEAL. FURNACE NEW IN 2019, A/C NEW FAN MOTOR 2020.
Property Specifics
| Single Family | |
| — | |
| Colonial | |
| 1991 | |
| Full | |
| FALLKIRK | |
| No | |
| 0.21 |
| Mc Henry | |
| Fox Trails | |
| 0 / Not Applicable | |
| None | |
| Public | |
| Public Sewer | |
| 11072735 | |
| 1914351010 |
Nearby Schools
| NAME: | DISTRICT: | DISTANCE: | |
|---|---|---|---|
|
Grade School
Briargate Elementary School |
26 | — | |
|
Middle School
Cary Junior High School |
26 | Not in DB | |
|
High School
Cary-grove Community High School |
155 | Not in DB | |
Property History
| DATE: | EVENT: | PRICE: | SOURCE: |
|---|---|---|---|
| 6 Jul, 2021 | Sold | $350,000 | MRED MLS |
| 2 May, 2021 | Under contract | $349,900 | MRED MLS |
| 1 May, 2021 | Listed for sale | $349,900 | MRED MLS |
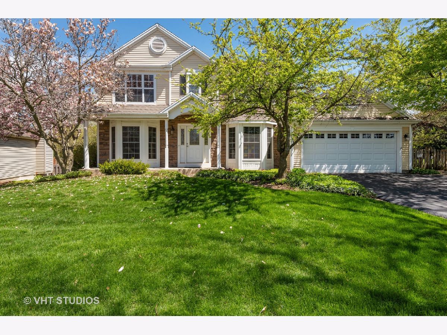
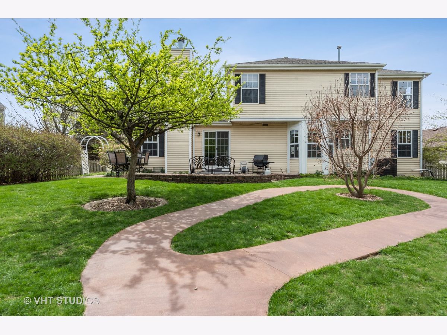
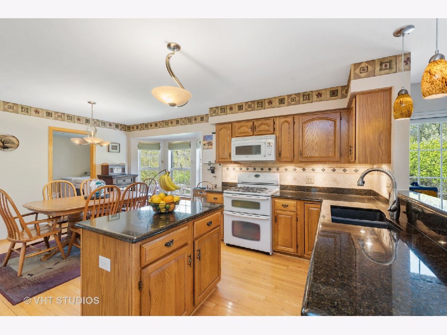
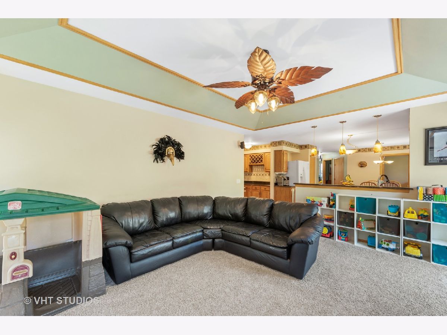
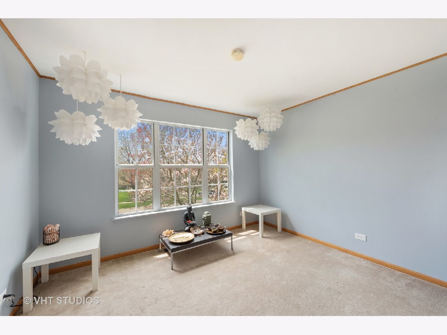
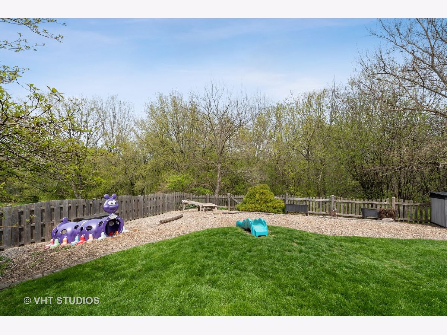
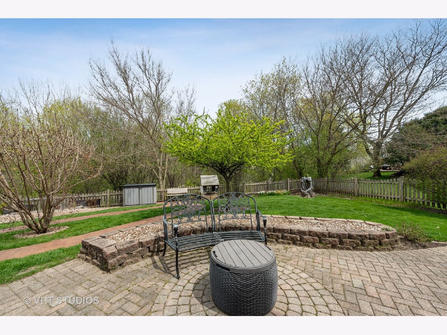
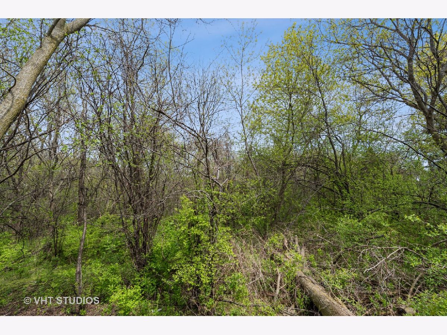
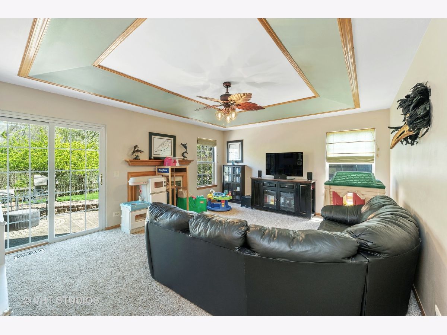
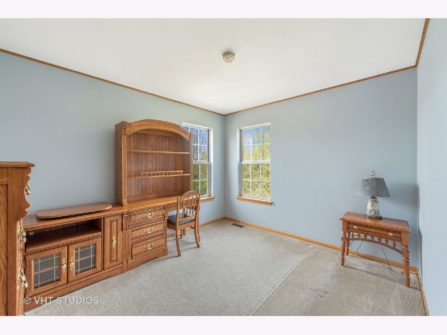
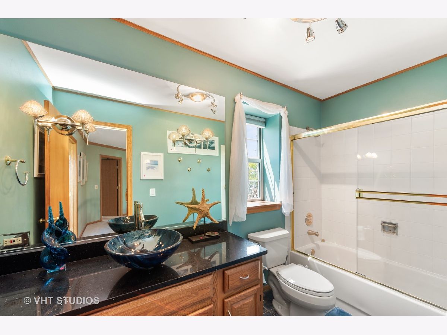
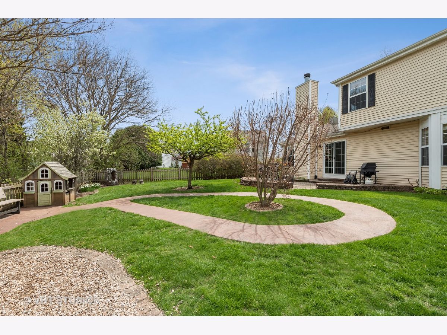
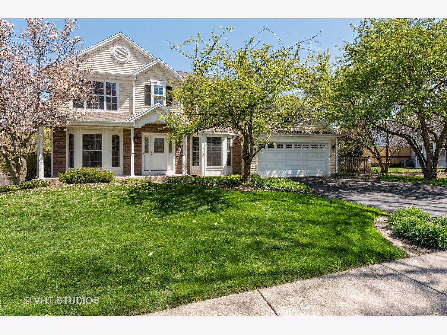
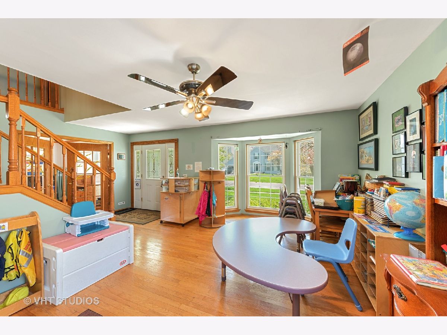
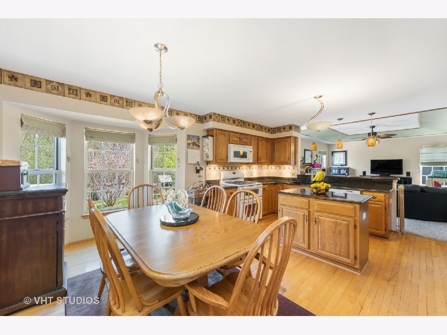
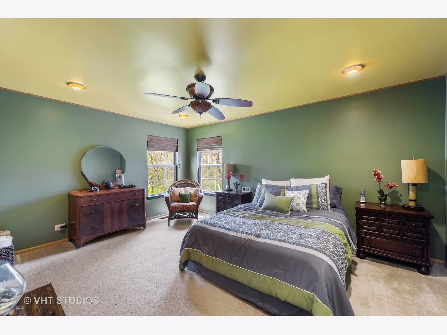
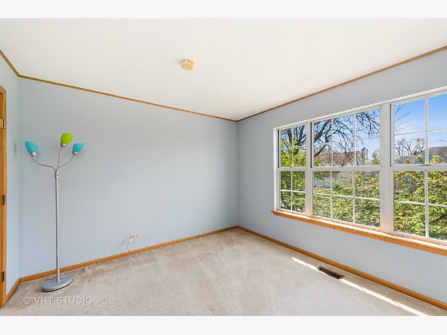
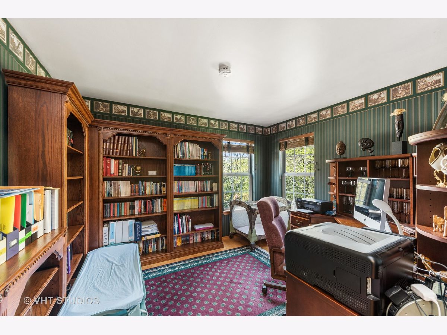
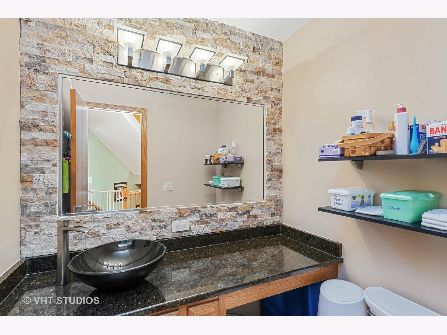
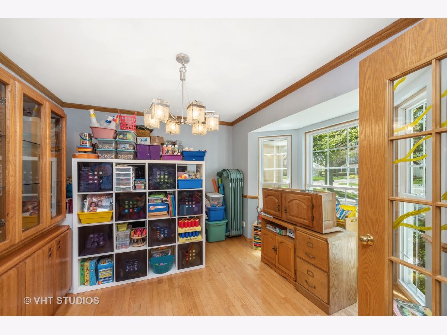
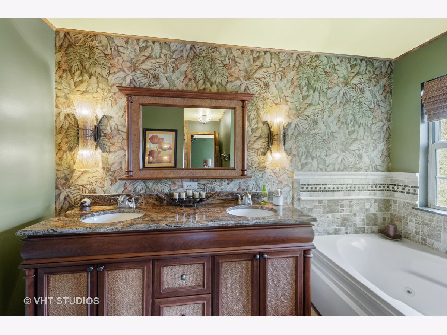
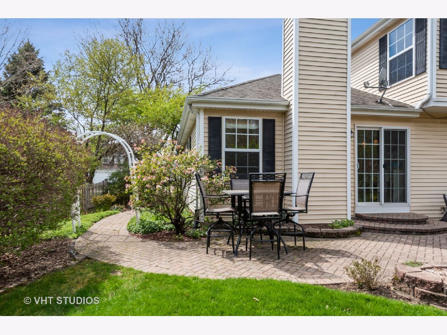
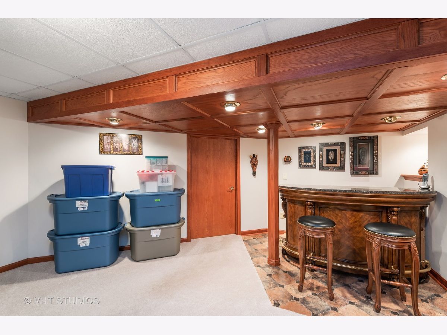
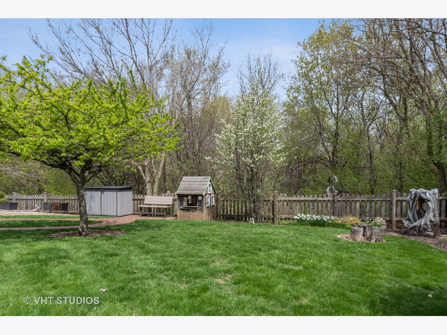
Room Specifics
Total Bedrooms: 4
Bedrooms Above Ground: 4
Bedrooms Below Ground: 0
Dimensions: —
Floor Type: Carpet
Dimensions: —
Floor Type: Carpet
Dimensions: —
Floor Type: Carpet
Full Bathrooms: 4
Bathroom Amenities: Whirlpool
Bathroom in Basement: 1
Rooms: Den
Basement Description: Finished,Crawl
Other Specifics
| 2 | |
| Concrete Perimeter | |
| Asphalt | |
| Patio, Brick Paver Patio, Storms/Screens | |
| Fenced Yard,Landscaped,Backs to Trees/Woods,Sidewalks,Streetlights | |
| 63X117X91X120 | |
| — | |
| Full | |
| Hardwood Floors, First Floor Laundry, Walk-In Closet(s), Some Wood Floors, Drapes/Blinds, Granite Counters, Separate Dining Room, Some Wall-To-Wall Cp | |
| Range, Microwave, Dishwasher, Refrigerator, Washer, Dryer, Disposal | |
| Not in DB | |
| Park, Curbs, Sidewalks, Street Lights, Street Paved | |
| — | |
| — | |
| — |
Tax History
| Year | Property Taxes |
|---|---|
| 2021 | $7,819 |
Contact Agent
Nearby Similar Homes
Nearby Sold Comparables
Contact Agent
Listing Provided By
Baird & Warner

