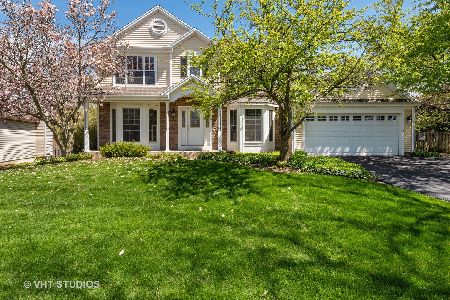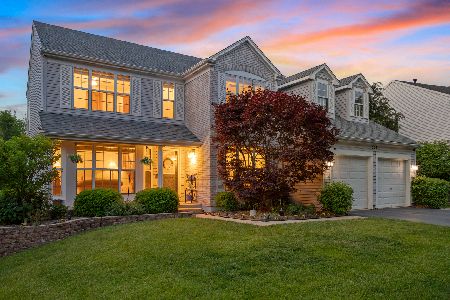508 Abbeywood Drive, Cary, Illinois 60013
$267,000
|
Sold
|
|
| Status: | Closed |
| Sqft: | 2,780 |
| Cost/Sqft: | $97 |
| Beds: | 4 |
| Baths: | 4 |
| Year Built: | 1992 |
| Property Taxes: | $7,349 |
| Days On Market: | 3482 |
| Lot Size: | 0,24 |
Description
Drop Everything Now and see this marvelous home on quiet tree lined street recently renovated from top to bottom with gleaming hardwood floors throughout the entire main level, all new granite kitchen with 42" premium cabs and appliances, seamless family room with inviting fireplace, updated whirlpool master bath, exquisite crown moldings & trim, finished walkout lower level with 9'ceilings, half bath, bedroom, theatre room, and game/rec room. Priceless views on magnificent fenced lot backing to conservation, Excellent Cary #26 and #155 schools and just minutes to train and shopping, HVAC 2-yrs old, roof & siding 2010. Priced right for quick close.
Property Specifics
| Single Family | |
| — | |
| Traditional | |
| 1992 | |
| Full,Walkout | |
| — | |
| No | |
| 0.24 |
| Mc Henry | |
| Fox Trails | |
| 0 / Not Applicable | |
| None | |
| Public | |
| Public Sewer | |
| 09284310 | |
| 1914351009 |
Nearby Schools
| NAME: | DISTRICT: | DISTANCE: | |
|---|---|---|---|
|
Grade School
Briargate Elementary School |
26 | — | |
|
Middle School
Cary Junior High School |
26 | Not in DB | |
|
High School
Cary-grove Community High School |
155 | Not in DB | |
Property History
| DATE: | EVENT: | PRICE: | SOURCE: |
|---|---|---|---|
| 11 Oct, 2011 | Sold | $235,000 | MRED MLS |
| 15 Aug, 2011 | Under contract | $245,000 | MRED MLS |
| — | Last price change | $250,000 | MRED MLS |
| 24 Mar, 2011 | Listed for sale | $250,000 | MRED MLS |
| 29 Aug, 2016 | Sold | $267,000 | MRED MLS |
| 14 Jul, 2016 | Under contract | $269,900 | MRED MLS |
| 12 Jul, 2016 | Listed for sale | $269,900 | MRED MLS |
Room Specifics
Total Bedrooms: 4
Bedrooms Above Ground: 4
Bedrooms Below Ground: 0
Dimensions: —
Floor Type: Carpet
Dimensions: —
Floor Type: Carpet
Dimensions: —
Floor Type: Wood Laminate
Full Bathrooms: 4
Bathroom Amenities: Whirlpool,Separate Shower,Double Sink
Bathroom in Basement: 1
Rooms: Recreation Room,Theatre Room,Mud Room
Basement Description: Finished
Other Specifics
| 2 | |
| Concrete Perimeter | |
| Asphalt | |
| Deck, Patio | |
| Wooded | |
| 114X90X120X63 | |
| Pull Down Stair | |
| Full | |
| Vaulted/Cathedral Ceilings, Hardwood Floors, In-Law Arrangement | |
| Range, Microwave, Dishwasher, Refrigerator, Washer, Dryer, Disposal | |
| Not in DB | |
| Sidewalks, Street Paved | |
| — | |
| — | |
| Wood Burning, Attached Fireplace Doors/Screen, Gas Starter |
Tax History
| Year | Property Taxes |
|---|---|
| 2011 | $6,293 |
| 2016 | $7,349 |
Contact Agent
Nearby Similar Homes
Nearby Sold Comparables
Contact Agent
Listing Provided By
RE/MAX of Barrington







