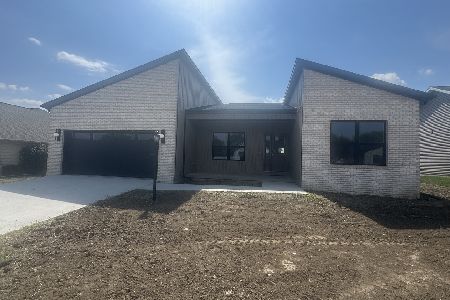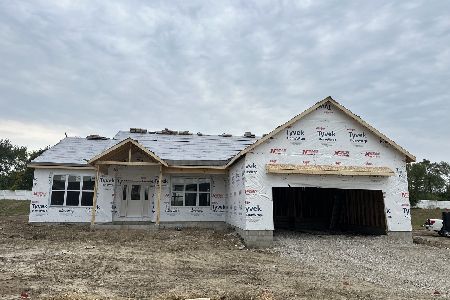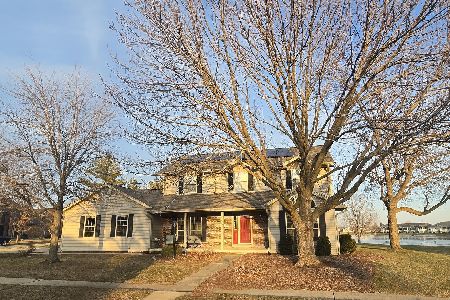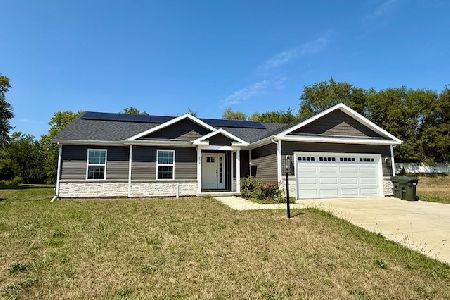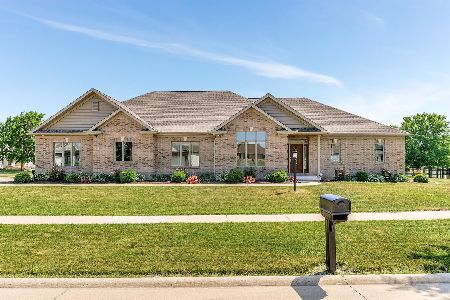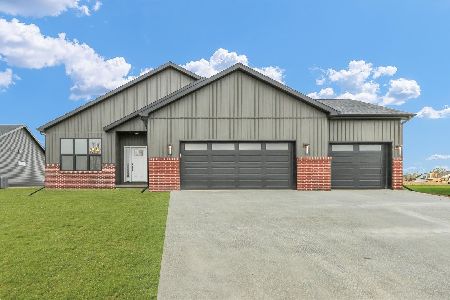504 Beringer Circle, Urbana, Illinois 61802
$339,900
|
Sold
|
|
| Status: | Closed |
| Sqft: | 3,580 |
| Cost/Sqft: | $98 |
| Beds: | 5 |
| Baths: | 6 |
| Year Built: | 2003 |
| Property Taxes: | $10,227 |
| Days On Market: | 2295 |
| Lot Size: | 0,39 |
Description
Wonderful lakefront location! Located in popular Beringer Commons, this 5 bedroom, 5 and a half bath home offers over 5200 square feet of living space. The main floor offers a first floor bedroom with full bath, granite kitchen with stainless steel appliances, family room with coffered ceiling and fireplace, dining room, breakfast area and pantry. The second floor hosts the second master suite, 3 additional bedrooms. One with it's own full bath and the the other two share a bath. Laundry room. The full finished basement has full kitchen, huge recreation room with fireplace, 2 bonus rooms, a half bath and 2 storage areas. Outside there are 2 balconies and a covered patio overlooking the beautiful lake. Additional offerings include, a 3 car garage, custom built ins, concrete construction. Convenient to shopping, dining, interstate access, Carle Hospital and the U of I.
Property Specifics
| Single Family | |
| — | |
| — | |
| 2003 | |
| Full,Walkout | |
| — | |
| No | |
| 0.39 |
| Champaign | |
| Beringer Commons | |
| 200 / Annual | |
| Lake Rights | |
| Public | |
| Public Sewer | |
| 10538498 | |
| 912110405033 |
Nearby Schools
| NAME: | DISTRICT: | DISTANCE: | |
|---|---|---|---|
|
Grade School
Thomas Paine Elementary School |
116 | — | |
|
Middle School
Urbana Middle School |
116 | Not in DB | |
|
High School
Urbana High School |
116 | Not in DB | |
Property History
| DATE: | EVENT: | PRICE: | SOURCE: |
|---|---|---|---|
| 26 Jan, 2018 | Sold | $315,000 | MRED MLS |
| 27 Dec, 2017 | Under contract | $339,900 | MRED MLS |
| 11 Sep, 2017 | Listed for sale | $339,900 | MRED MLS |
| 15 Oct, 2020 | Sold | $339,900 | MRED MLS |
| 2 Jul, 2020 | Under contract | $349,900 | MRED MLS |
| 4 Oct, 2019 | Listed for sale | $349,900 | MRED MLS |
Room Specifics
Total Bedrooms: 5
Bedrooms Above Ground: 5
Bedrooms Below Ground: 0
Dimensions: —
Floor Type: Carpet
Dimensions: —
Floor Type: Carpet
Dimensions: —
Floor Type: —
Dimensions: —
Floor Type: —
Full Bathrooms: 6
Bathroom Amenities: Whirlpool,Separate Shower
Bathroom in Basement: 1
Rooms: Bedroom 5,Recreation Room,Storage,Other Room
Basement Description: Finished
Other Specifics
| 3 | |
| — | |
| — | |
| Balcony, Patio, Porch | |
| Lake Front | |
| 57X192X185X107 | |
| — | |
| Full | |
| Bar-Wet, First Floor Bedroom, Second Floor Laundry, First Floor Full Bath, Built-in Features | |
| — | |
| Not in DB | |
| — | |
| — | |
| — | |
| — |
Tax History
| Year | Property Taxes |
|---|---|
| 2018 | $13,543 |
| 2020 | $10,227 |
Contact Agent
Nearby Similar Homes
Nearby Sold Comparables
Contact Agent
Listing Provided By
EXP REALTY LLC-CHA

