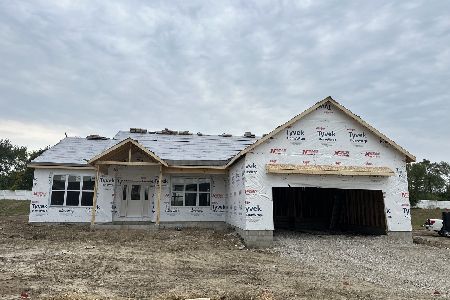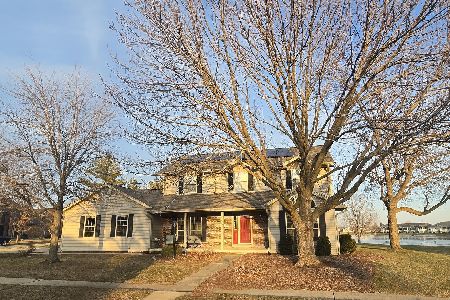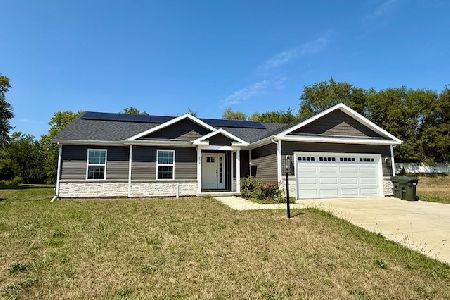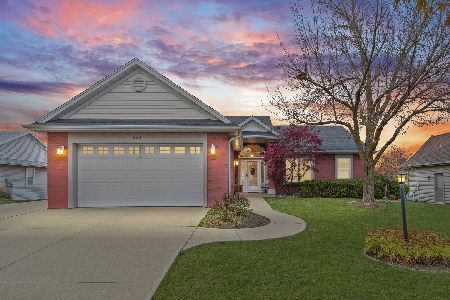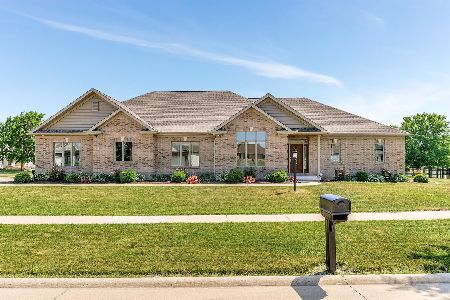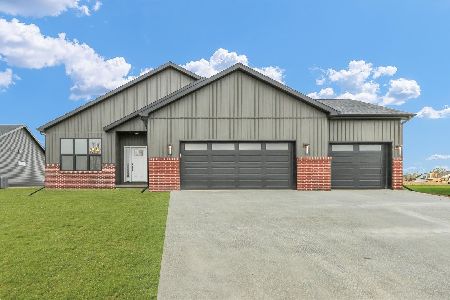504 Beringer Cir, Urbana, Illinois 61802
$460,000
|
Sold
|
|
| Status: | Closed |
| Sqft: | 3,696 |
| Cost/Sqft: | $134 |
| Beds: | 5 |
| Baths: | 6 |
| Year Built: | 2003 |
| Property Taxes: | $13,303 |
| Days On Market: | 4295 |
| Lot Size: | 0,00 |
Description
This home's innovative insulated concrete form (ICF) construction combines extraordinary luxury with amazing energy efficiency, soundproofing, and structural strength. This all-electric home has average electric bills of around $130 per month unheard of for a home this size! The outside features low maintenance synthetic stucco siding. Inside, rich traditional finish work complements the floor plan, from the wall of custom stained wood built-ins in the 1st floor office to the magnificent beamed ceiling design of the living room with stone fireplace surround. Enjoy excellent lake views from three levels of patio & balconies. Two 2nd floor bedrooms open onto the upper balcony, which is plumbed and pre-wired for a hot tub. Daylight basement features walk-out patio access. See HD photo tour!
Property Specifics
| Single Family | |
| — | |
| — | |
| 2003 | |
| Full | |
| — | |
| Yes | |
| — |
| Champaign | |
| Beringer Commons | |
| 160 / Annual | |
| — | |
| Public | |
| Public Sewer | |
| 09452481 | |
| 912110405033 |
Nearby Schools
| NAME: | DISTRICT: | DISTANCE: | |
|---|---|---|---|
|
Grade School
Paine |
— | ||
|
Middle School
Ums |
Not in DB | ||
|
High School
Uhs |
Not in DB | ||
Property History
| DATE: | EVENT: | PRICE: | SOURCE: |
|---|---|---|---|
| 14 Aug, 2014 | Sold | $460,000 | MRED MLS |
| 6 Jun, 2014 | Under contract | $495,000 | MRED MLS |
| 29 May, 2014 | Listed for sale | $495,000 | MRED MLS |
Room Specifics
Total Bedrooms: 5
Bedrooms Above Ground: 5
Bedrooms Below Ground: 0
Dimensions: —
Floor Type: Carpet
Dimensions: —
Floor Type: Carpet
Dimensions: —
Floor Type: Carpet
Dimensions: —
Floor Type: —
Full Bathrooms: 6
Bathroom Amenities: Whirlpool
Bathroom in Basement: —
Rooms: Bedroom 5,Walk In Closet
Basement Description: Finished
Other Specifics
| 3 | |
| — | |
| — | |
| Patio, Porch | |
| — | |
| 100X155X112X155 | |
| — | |
| Full | |
| First Floor Bedroom | |
| Dishwasher, Disposal, Dryer, Microwave, Range, Refrigerator, Trash Compactor, Washer | |
| Not in DB | |
| Sidewalks | |
| — | |
| — | |
| Electric |
Tax History
| Year | Property Taxes |
|---|---|
| 2014 | $13,303 |
Contact Agent
Nearby Similar Homes
Nearby Sold Comparables
Contact Agent
Listing Provided By
RE/MAX REALTY ASSOCIATES-CHA

