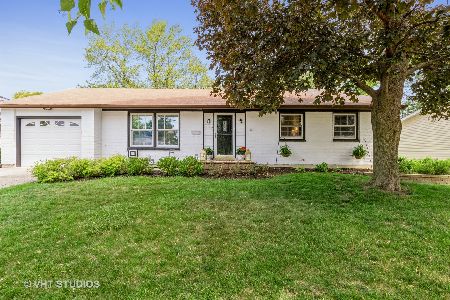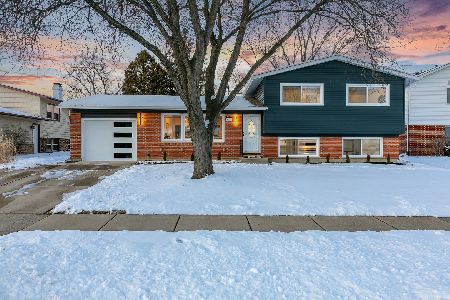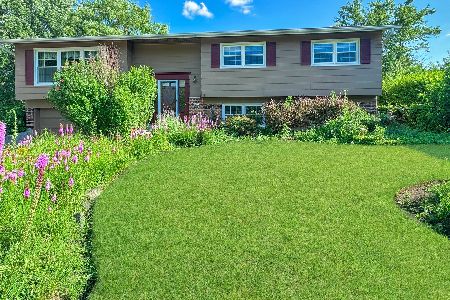508 Brittany Drive, Arlington Heights, Illinois 60004
$440,000
|
Sold
|
|
| Status: | Closed |
| Sqft: | 3,878 |
| Cost/Sqft: | $116 |
| Beds: | 6 |
| Baths: | 4 |
| Year Built: | 1968 |
| Property Taxes: | $10,388 |
| Days On Market: | 2084 |
| Lot Size: | 0,22 |
Description
Could you say this today? We love our beautiful, completely remodeled home in Berkley Square! The open concept living room/dining room is great for entertaining our friends and family! We have beautiful hardwood floors. The gourmet kitchen w/granite counters and pretty tile back splash has a large island great for baking and cooking! We enjoy a cup of coffee in the sun room in the mornings (as is.) The six bedrooms give us plenty of room for our growing family. We love relaxing in our 3rd level master bedroom suite w/walk-in closet and master bath featuring cherry wood cabinet & glass bowl sink. The second bedroom on the 3rd level is used as our home office - it's so convenient working from home! The second full bath has a white cabinet, granite & whirlpool tub. It's great to entertain in our huge lower family room sitting by the fire. We also have a wet bar w/ mini fridge, den, laundry room, powder room, storage and exit door on the lower level. On beautiful sunny days we like to hang out in our fenced yard, with the brick paver patio & fire pit. We are located a couple of blocks from the school, park and tennis courts! We are 10 minutes from downtown AH, train and shopping! Welcome Home! (Roof - 6 years old, brand new electrical panel, H20 - 3 yrs. old, dishwasher - 6 yrs. old, microwave - 3 yrs. old) Call me for a Live Virtual Showing!
Property Specifics
| Single Family | |
| — | |
| Tri-Level | |
| 1968 | |
| Full,Walkout | |
| CUSTOM | |
| No | |
| 0.22 |
| Cook | |
| Berkley Square | |
| 0 / Not Applicable | |
| None | |
| Lake Michigan | |
| Public Sewer | |
| 10707273 | |
| 03074030050000 |
Nearby Schools
| NAME: | DISTRICT: | DISTANCE: | |
|---|---|---|---|
|
Grade School
Edgar A Poe Elementary School |
21 | — | |
|
Middle School
Cooper Middle School |
21 | Not in DB | |
|
High School
Buffalo Grove High School |
214 | Not in DB | |
Property History
| DATE: | EVENT: | PRICE: | SOURCE: |
|---|---|---|---|
| 2 Jul, 2020 | Sold | $440,000 | MRED MLS |
| 7 May, 2020 | Under contract | $449,900 | MRED MLS |
| 6 May, 2020 | Listed for sale | $449,900 | MRED MLS |
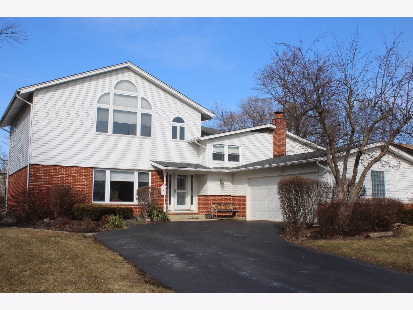
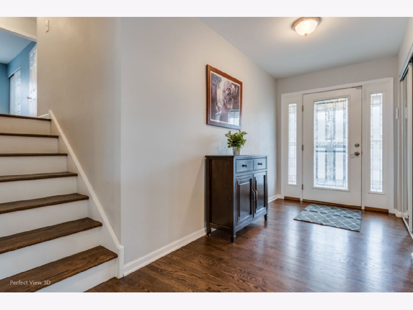
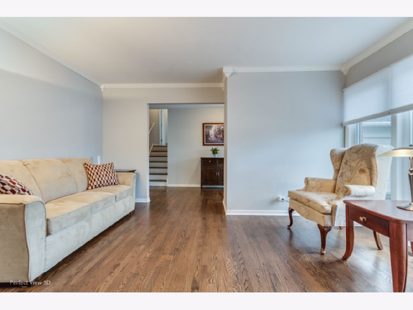
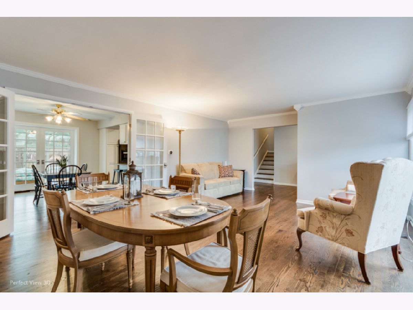
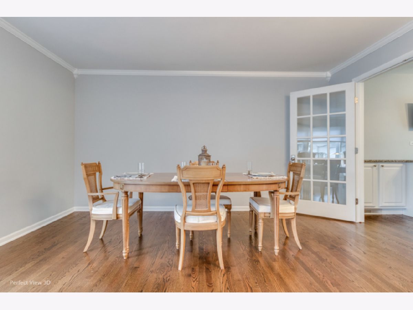
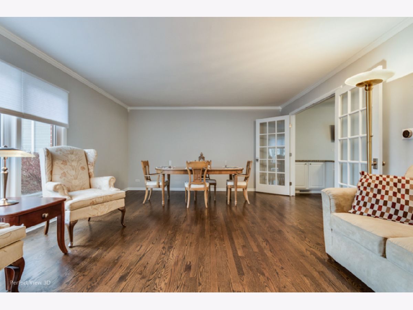
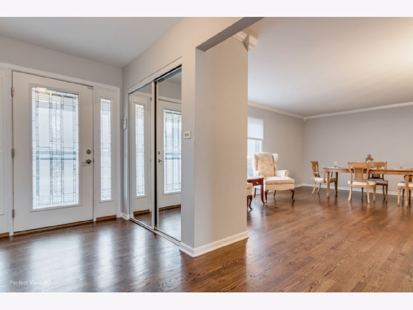
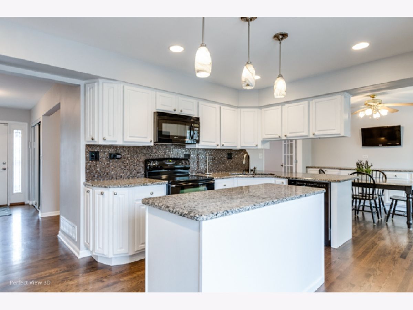
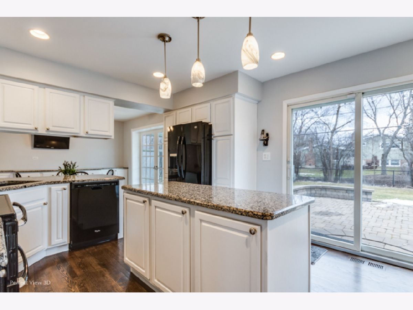
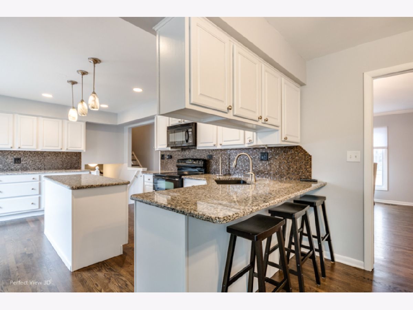
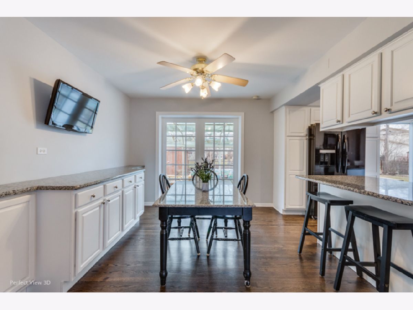
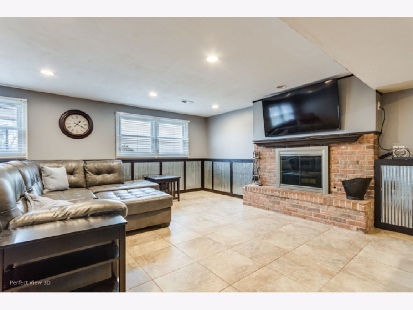
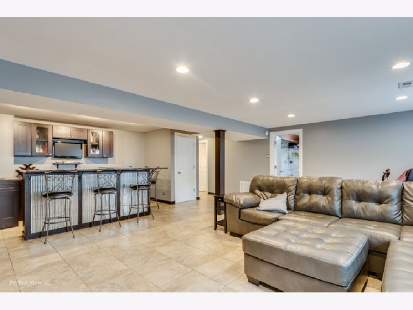
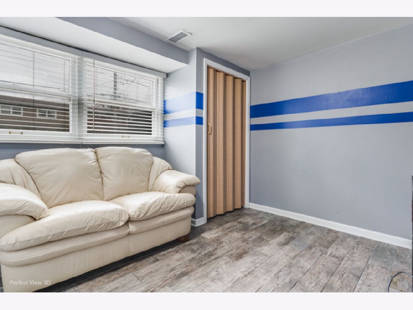
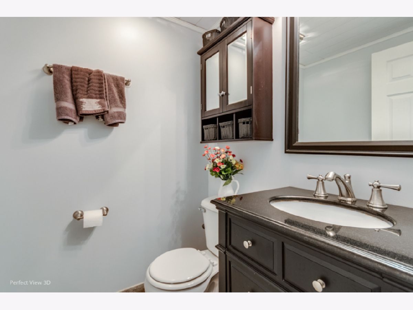
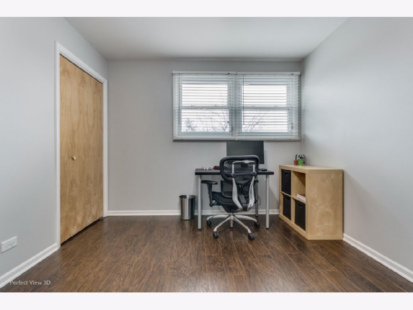
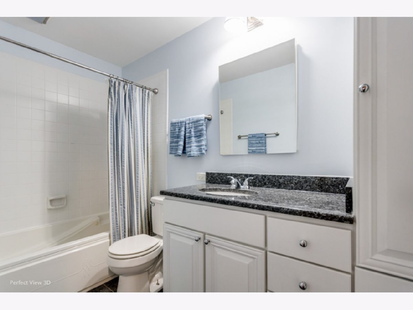
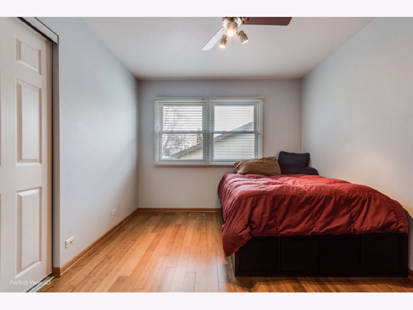
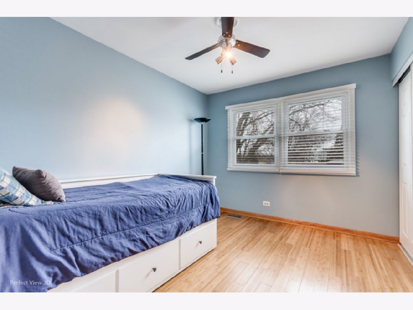
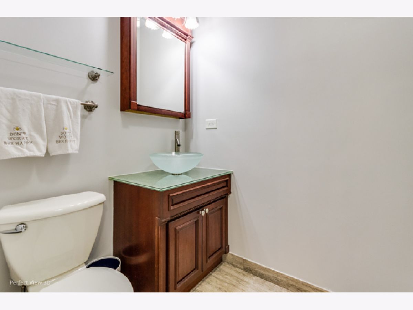
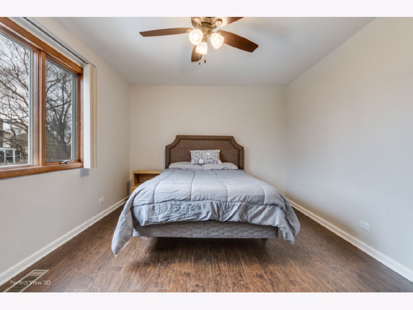
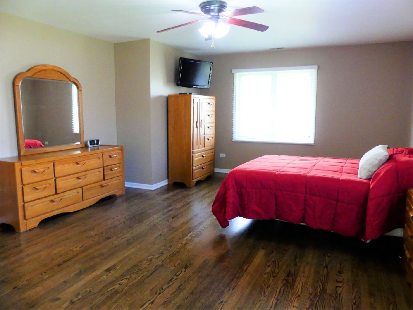
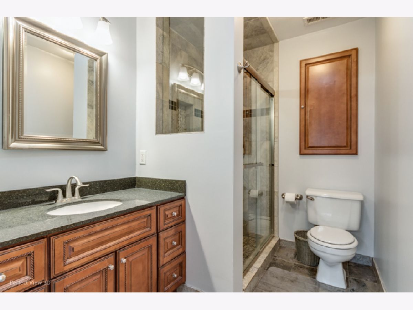
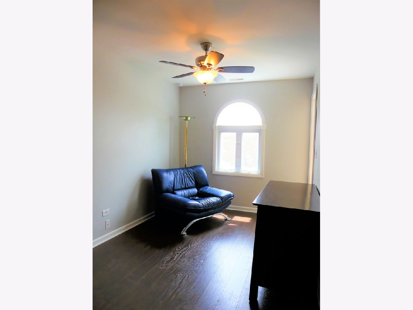
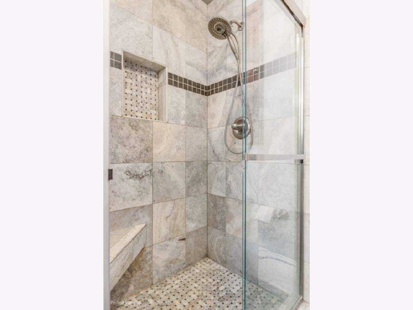
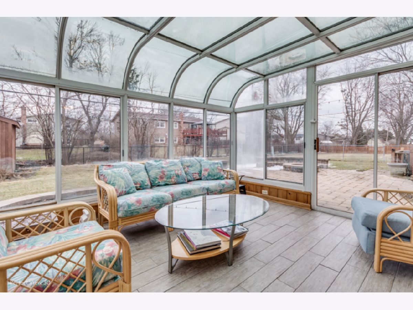
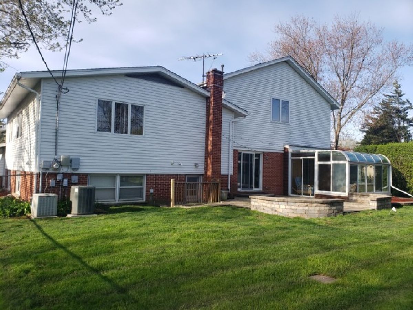
Room Specifics
Total Bedrooms: 6
Bedrooms Above Ground: 6
Bedrooms Below Ground: 0
Dimensions: —
Floor Type: Wood Laminate
Dimensions: —
Floor Type: Wood Laminate
Dimensions: —
Floor Type: Hardwood
Dimensions: —
Floor Type: —
Dimensions: —
Floor Type: —
Full Bathrooms: 4
Bathroom Amenities: —
Bathroom in Basement: 1
Rooms: Foyer,Den,Bedroom 5,Loft,Eating Area,Bedroom 6,Sun Room
Basement Description: Finished
Other Specifics
| 2 | |
| Concrete Perimeter | |
| Asphalt | |
| Patio, Brick Paver Patio, Storms/Screens, Fire Pit | |
| Fenced Yard | |
| 73 X 130 | |
| Pull Down Stair | |
| Full | |
| Bar-Wet, Hardwood Floors, Wood Laminate Floors, Walk-In Closet(s) | |
| Range, Microwave, Dishwasher, Refrigerator, Washer, Dryer, Disposal | |
| Not in DB | |
| Park, Tennis Court(s), Curbs, Sidewalks, Street Lights, Street Paved | |
| — | |
| — | |
| Gas Log, Gas Starter |
Tax History
| Year | Property Taxes |
|---|---|
| 2020 | $10,388 |
Contact Agent
Nearby Similar Homes
Nearby Sold Comparables
Contact Agent
Listing Provided By
Homesmart Connect LLC





