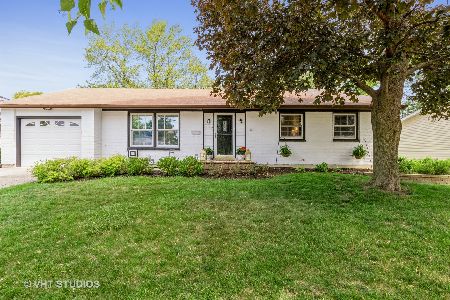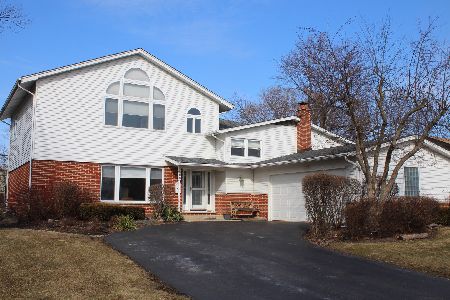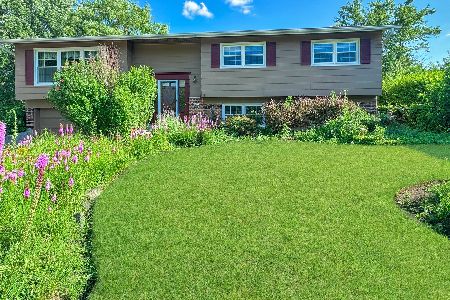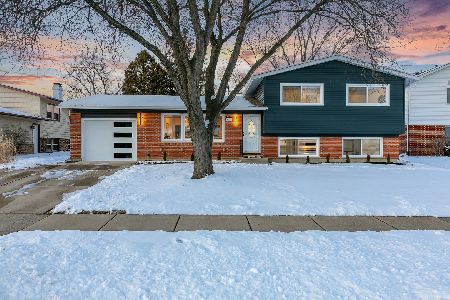504 Brittany Drive, Arlington Heights, Illinois 60004
$299,900
|
Sold
|
|
| Status: | Closed |
| Sqft: | 1,412 |
| Cost/Sqft: | $212 |
| Beds: | 3 |
| Baths: | 2 |
| Year Built: | 1969 |
| Property Taxes: | $8,739 |
| Days On Market: | 2874 |
| Lot Size: | 0,21 |
Description
Solid ranch with spacious kitchen that opens to family room and enclosed patio. Kitchen features large breakfast bar and new stainless steel appliances. Full master bedroom bath. Large finished basement with two additional bedrooms and rec room. large yard with patio for grilling. Close to shopping, entertainment, park and more. Come get it before its gone!
Property Specifics
| Single Family | |
| — | |
| — | |
| 1969 | |
| Full | |
| — | |
| No | |
| 0.21 |
| Cook | |
| — | |
| 0 / Not Applicable | |
| None | |
| Public | |
| Public Sewer | |
| 09874736 | |
| 03074030040000 |
Property History
| DATE: | EVENT: | PRICE: | SOURCE: |
|---|---|---|---|
| 3 May, 2018 | Sold | $299,900 | MRED MLS |
| 24 Mar, 2018 | Under contract | $299,900 | MRED MLS |
| 7 Mar, 2018 | Listed for sale | $299,900 | MRED MLS |
| 15 Jul, 2021 | Sold | $354,000 | MRED MLS |
| 8 Jun, 2021 | Under contract | $335,000 | MRED MLS |
| 4 Jun, 2021 | Listed for sale | $335,000 | MRED MLS |
Room Specifics
Total Bedrooms: 5
Bedrooms Above Ground: 3
Bedrooms Below Ground: 2
Dimensions: —
Floor Type: Carpet
Dimensions: —
Floor Type: Carpet
Dimensions: —
Floor Type: Carpet
Dimensions: —
Floor Type: —
Full Bathrooms: 2
Bathroom Amenities: Separate Shower
Bathroom in Basement: 0
Rooms: Bedroom 5,Recreation Room
Basement Description: Finished
Other Specifics
| 1 | |
| — | |
| Asphalt | |
| — | |
| — | |
| 9,353 SQ. FT. | |
| — | |
| Full | |
| Hardwood Floors, Wood Laminate Floors, First Floor Bedroom, First Floor Full Bath | |
| Range, Microwave, Dishwasher, Refrigerator, Freezer, Washer, Dryer, Disposal | |
| Not in DB | |
| — | |
| — | |
| — | |
| — |
Tax History
| Year | Property Taxes |
|---|---|
| 2018 | $8,739 |
| 2021 | $8,260 |
Contact Agent
Nearby Similar Homes
Nearby Sold Comparables
Contact Agent
Listing Provided By
Redfin Corporation










