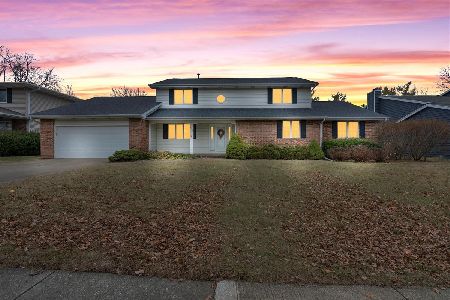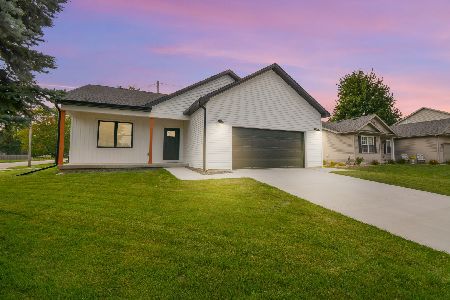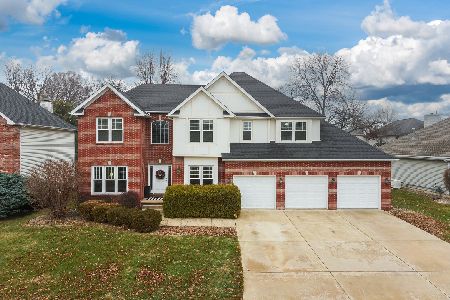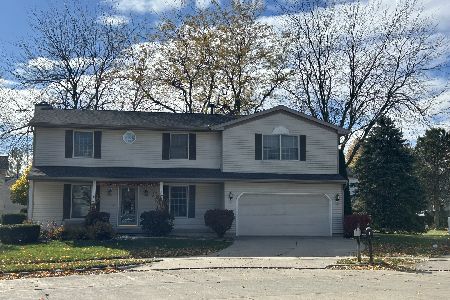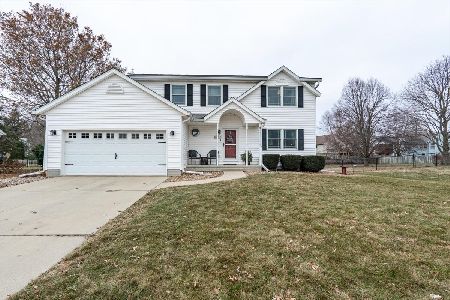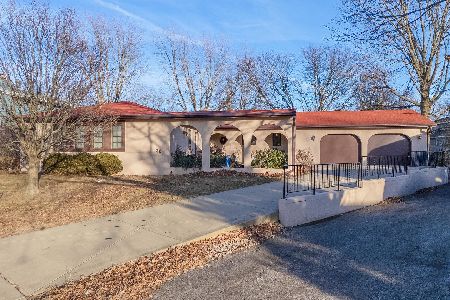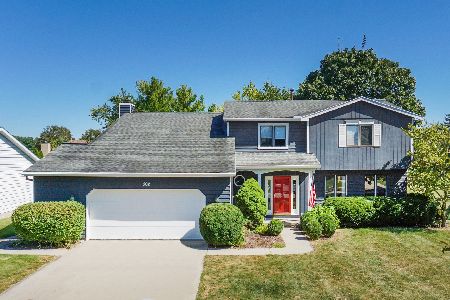504 Chelsea Drive, Bloomington, Illinois 61704
$282,500
|
Sold
|
|
| Status: | Closed |
| Sqft: | 2,440 |
| Cost/Sqft: | $119 |
| Beds: | 4 |
| Baths: | 3 |
| Year Built: | 1988 |
| Property Taxes: | $5,563 |
| Days On Market: | 1659 |
| Lot Size: | 0,32 |
Description
Wow! Beautiful, move in ready four bedroom, two and half bathroom home in the desirable Oakridge neighborhood! All four bedrooms are on the 2nd floor! This home has multiple updates throughout including new hardwood floors, fresh paint, stainless steel appliances, large pantry, new showers, toilets, flooring and vanities in bathrooms, new carpeting on 2nd level, new vinyl siding (2020), new water heater (2018), metal roof (15 yrs old) and furnace/AC (2010). Two possible laundry spaces (currently using laundry in the basement, but could also move to space right as you walk inside from the garage. Large backyard with deck and patio! Oakridge features a community swimming pool, tennis courts, playground and gazebo, plus HOA fees are only $200/year to use all amenities! Don't miss out on calling this beautiful house home!
Property Specifics
| Single Family | |
| — | |
| Traditional | |
| 1988 | |
| Partial | |
| — | |
| No | |
| 0.32 |
| Mc Lean | |
| Oakridge | |
| 200 / Annual | |
| Pool | |
| Public | |
| Public Sewer | |
| 11148610 | |
| 2112129004 |
Nearby Schools
| NAME: | DISTRICT: | DISTANCE: | |
|---|---|---|---|
|
Grade School
Washington Elementary |
87 | — | |
|
Middle School
Bloomington Jr High School |
87 | Not in DB | |
|
High School
Bloomington High School |
87 | Not in DB | |
Property History
| DATE: | EVENT: | PRICE: | SOURCE: |
|---|---|---|---|
| 27 Aug, 2021 | Sold | $282,500 | MRED MLS |
| 25 Jul, 2021 | Under contract | $289,900 | MRED MLS |
| — | Last price change | $299,900 | MRED MLS |
| 8 Jul, 2021 | Listed for sale | $299,900 | MRED MLS |
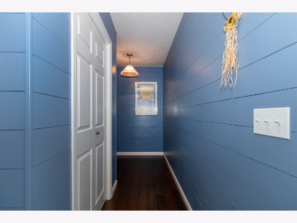
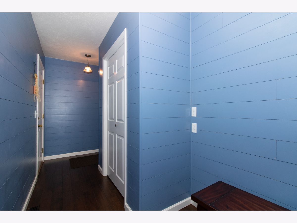
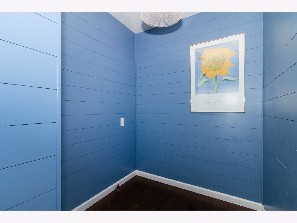
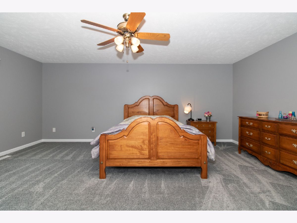
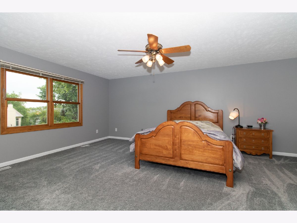
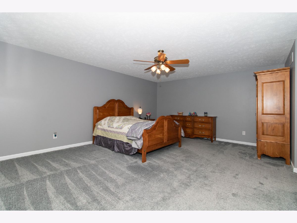
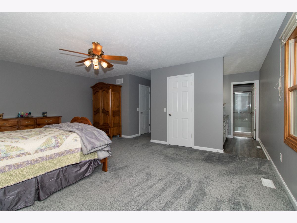
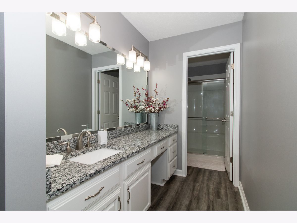
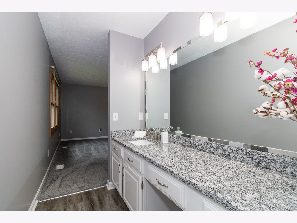
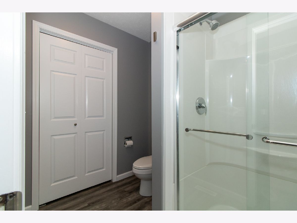
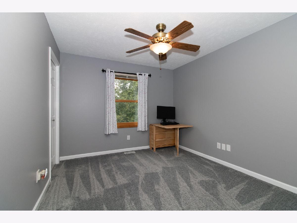
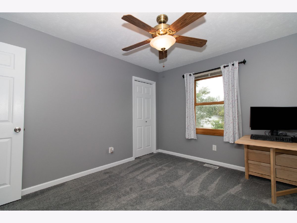
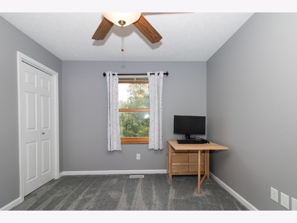
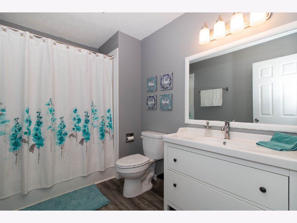
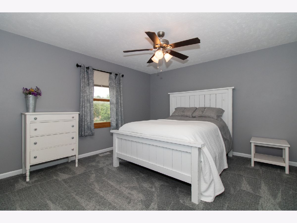
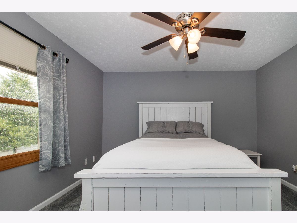
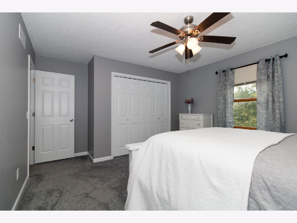
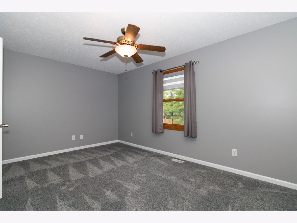
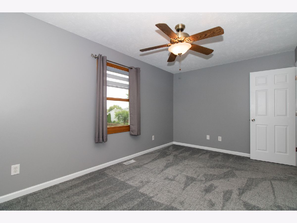
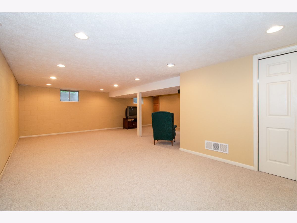
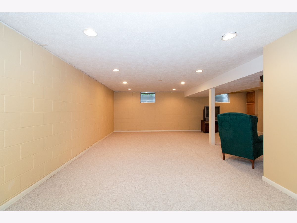
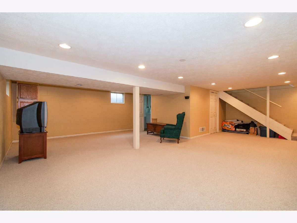
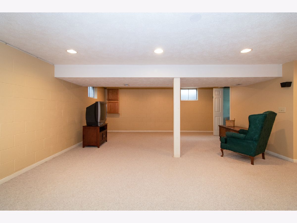
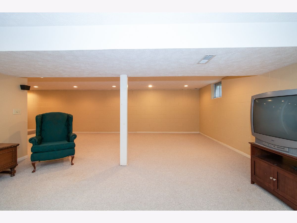
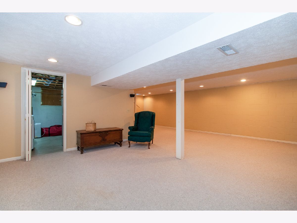
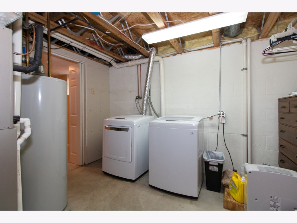
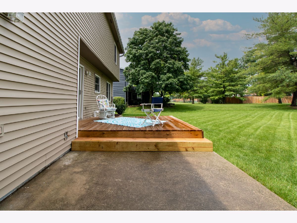
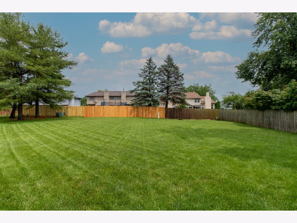
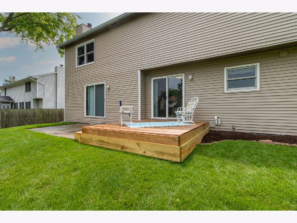
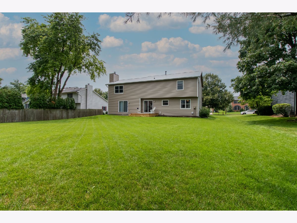
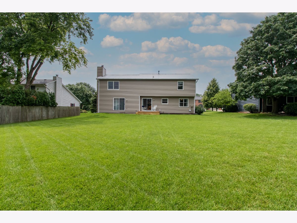
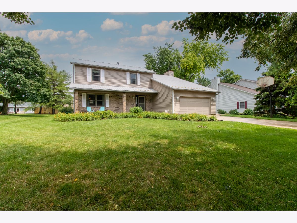
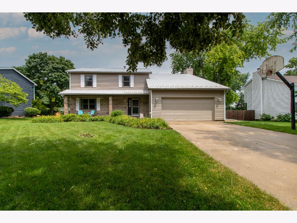
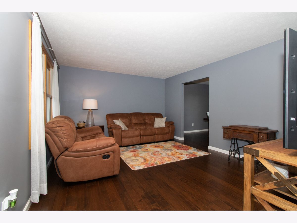
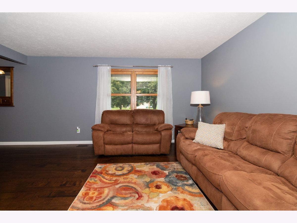
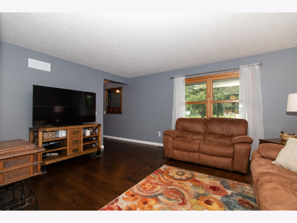
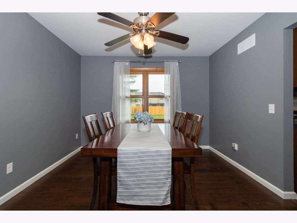
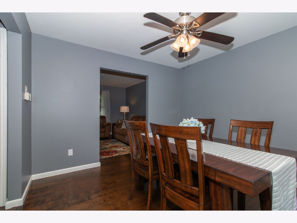
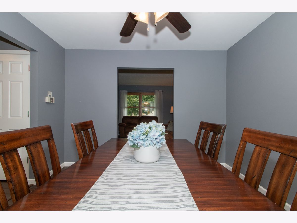
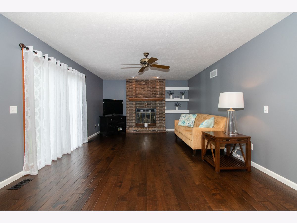
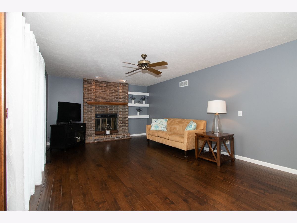
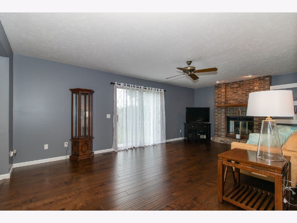
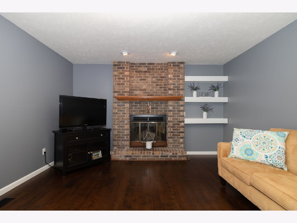
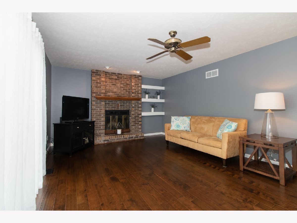
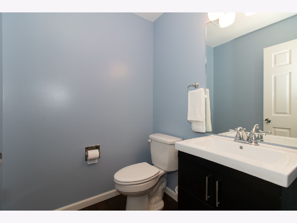
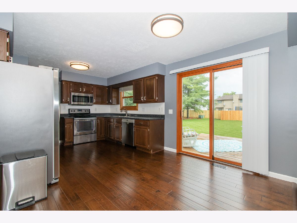
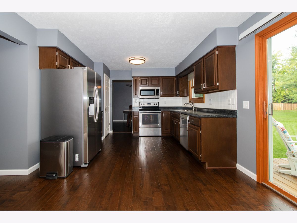
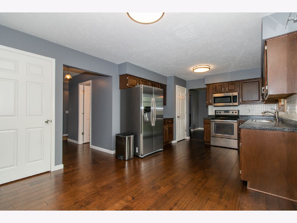
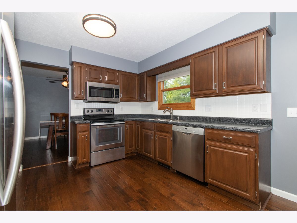
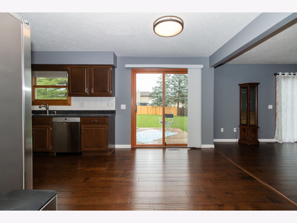
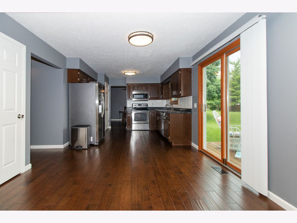
Room Specifics
Total Bedrooms: 4
Bedrooms Above Ground: 4
Bedrooms Below Ground: 0
Dimensions: —
Floor Type: Carpet
Dimensions: —
Floor Type: Carpet
Dimensions: —
Floor Type: Carpet
Full Bathrooms: 3
Bathroom Amenities: Double Sink
Bathroom in Basement: 0
Rooms: Family Room,Other Room
Basement Description: Partially Finished
Other Specifics
| 2 | |
| — | |
| — | |
| Deck, Patio, Porch | |
| Landscaped,Mature Trees,Sidewalks | |
| 86X160 | |
| — | |
| Full | |
| Hardwood Floors, Walk-In Closet(s), Separate Dining Room | |
| Range, Microwave, Dishwasher, Refrigerator, Stainless Steel Appliance(s) | |
| Not in DB | |
| Pool, Tennis Court(s), Sidewalks, Street Lights, Street Paved | |
| — | |
| — | |
| — |
Tax History
| Year | Property Taxes |
|---|---|
| 2021 | $5,563 |
Contact Agent
Nearby Similar Homes
Nearby Sold Comparables
Contact Agent
Listing Provided By
RE/MAX Rising

