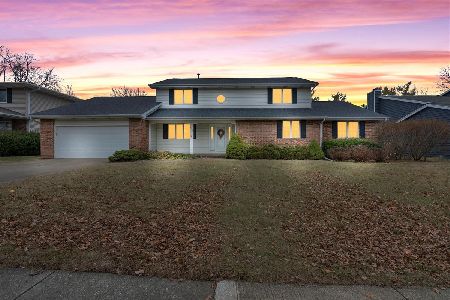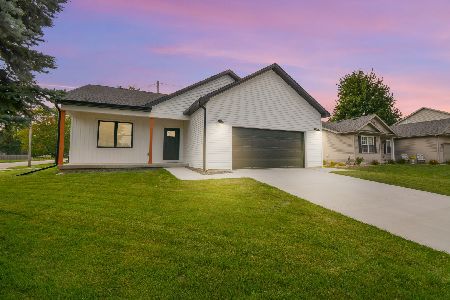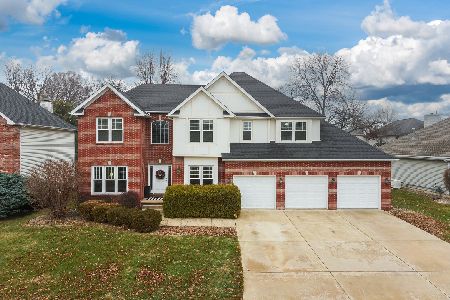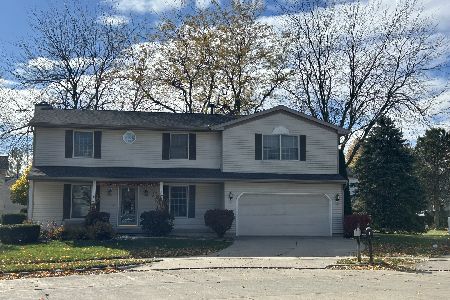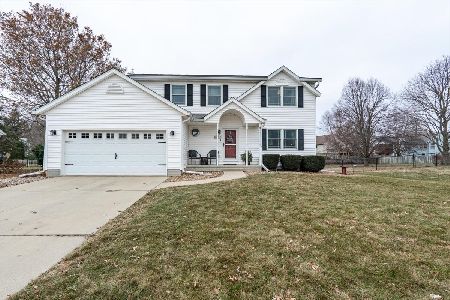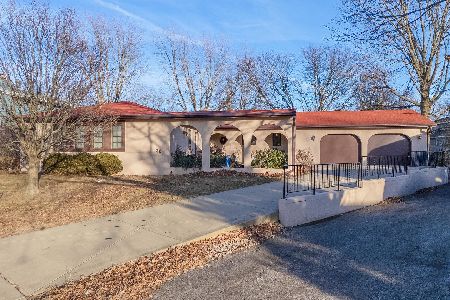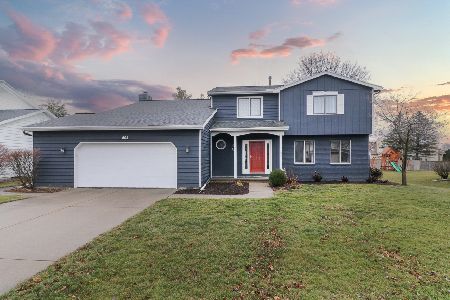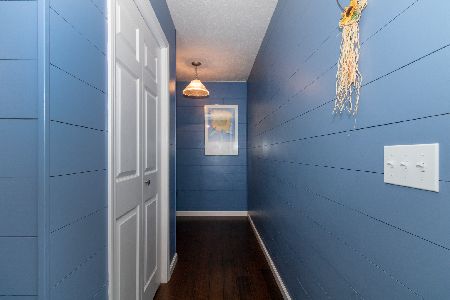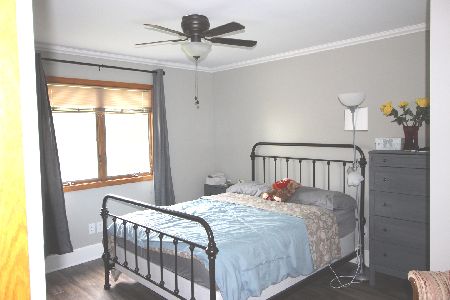502 Chelsea Drive, Bloomington, Illinois 61704
$242,500
|
Sold
|
|
| Status: | Closed |
| Sqft: | 3,328 |
| Cost/Sqft: | $77 |
| Beds: | 4 |
| Baths: | 4 |
| Year Built: | 1986 |
| Property Taxes: | $6,500 |
| Days On Market: | 1589 |
| Lot Size: | 0,32 |
Description
Welcome home! This 4 bedroom house has tons of space inside and out. The main floor has a living room and formal dining room with newer carpet. The kitchen is open to the family room that has a fireplace and beautiful built-in cabinets. There is a huge four seasons room with plenty of room for activities that brings in tons of natural light. The main floor is completed by a 1/2 bath and a large laundry room. Upstairs you will find a huge master bedroom with two closets, double vanity in the private bath and a skylight. There are three great sized bedrooms and a full bath that complete the second floor. The basement boasts another family room, a storage area, and a bonus room that is set up for a hair salon. There is also a bath that could be finished into another full bathroom. Don't miss this home and all it has to offer. HOA includes tennis courts and pool.
Property Specifics
| Single Family | |
| — | |
| Traditional | |
| 1986 | |
| Partial | |
| — | |
| No | |
| 0.32 |
| Mc Lean | |
| Oakridge | |
| 200 / Annual | |
| Pool | |
| Public | |
| Public Sewer | |
| 11222623 | |
| 2112129003 |
Nearby Schools
| NAME: | DISTRICT: | DISTANCE: | |
|---|---|---|---|
|
Grade School
Washington Elementary |
87 | — | |
|
Middle School
Bloomington Jr High School |
87 | Not in DB | |
|
High School
Bloomington High School |
87 | Not in DB | |
Property History
| DATE: | EVENT: | PRICE: | SOURCE: |
|---|---|---|---|
| 30 Nov, 2021 | Sold | $242,500 | MRED MLS |
| 25 Oct, 2021 | Under contract | $255,000 | MRED MLS |
| — | Last price change | $265,000 | MRED MLS |
| 17 Sep, 2021 | Listed for sale | $270,000 | MRED MLS |
| 1 Mar, 2023 | Sold | $310,000 | MRED MLS |
| 22 Jan, 2023 | Under contract | $313,500 | MRED MLS |
| 18 Jan, 2023 | Listed for sale | $313,500 | MRED MLS |
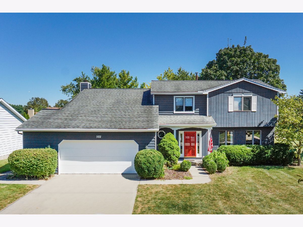
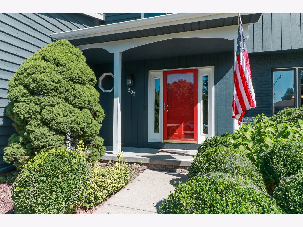
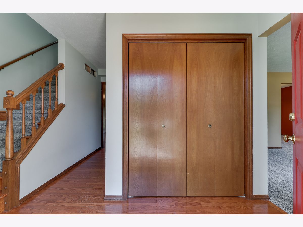
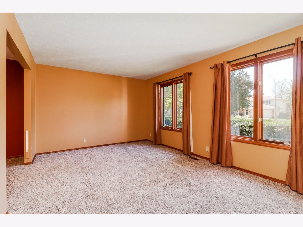
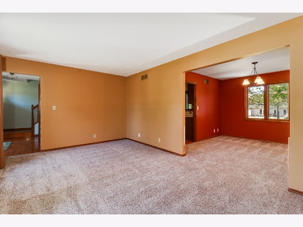
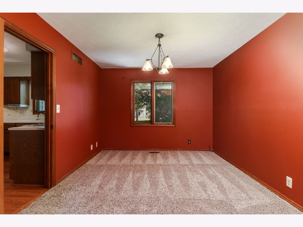
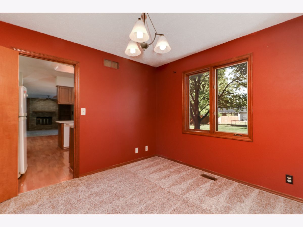
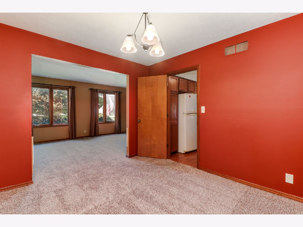
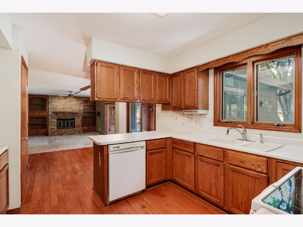
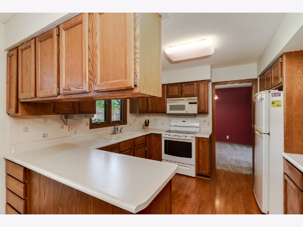
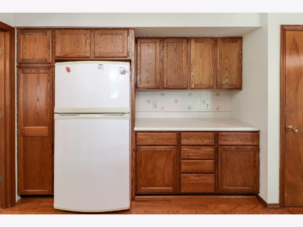
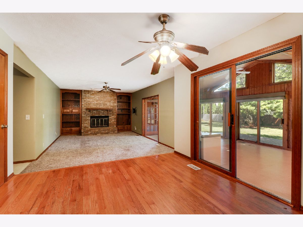
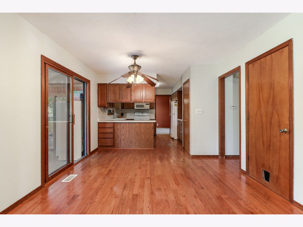
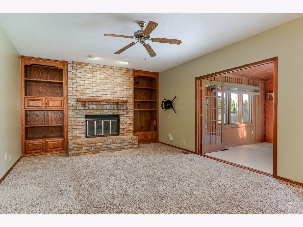
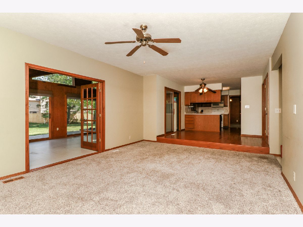
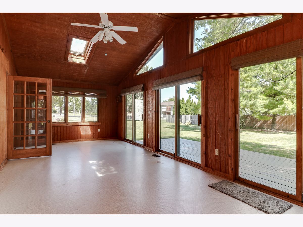
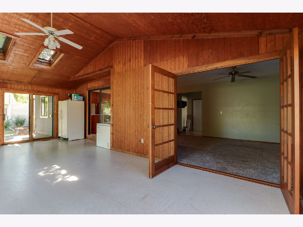
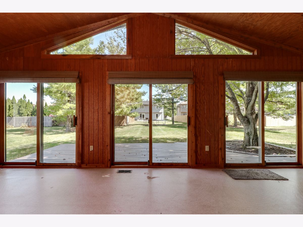
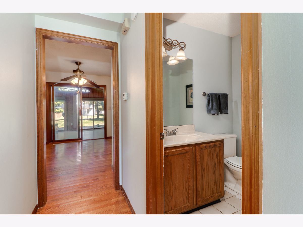
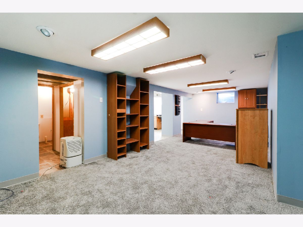
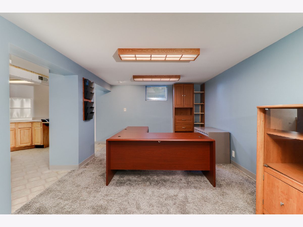
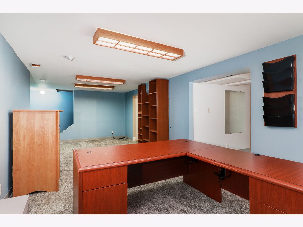
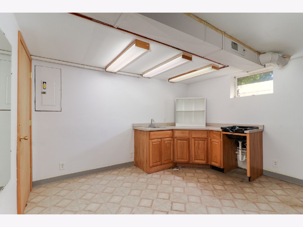
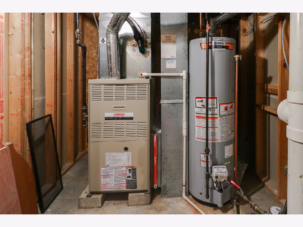
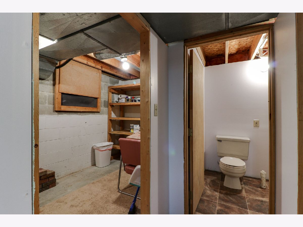
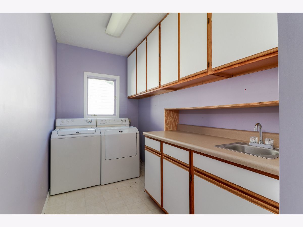
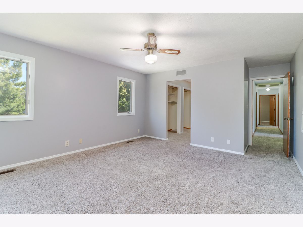
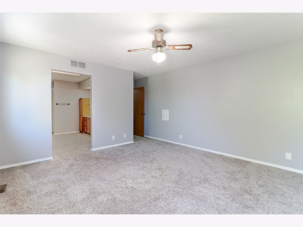
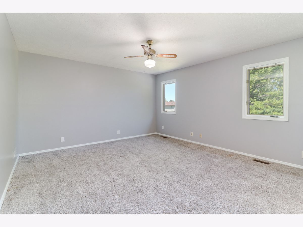
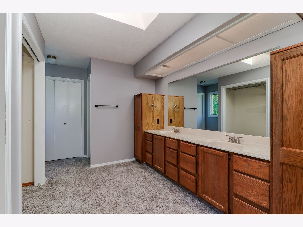
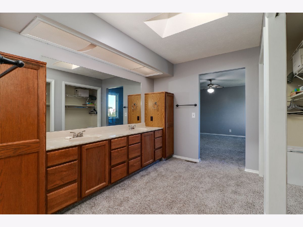
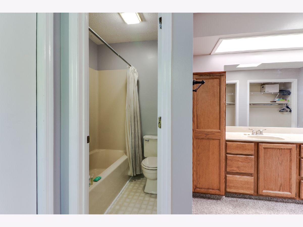
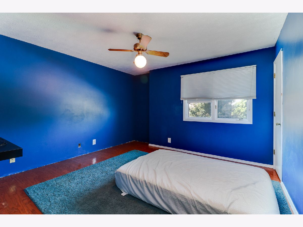
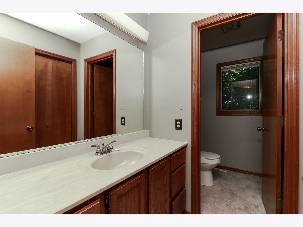
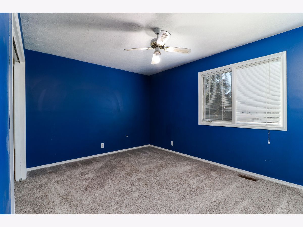
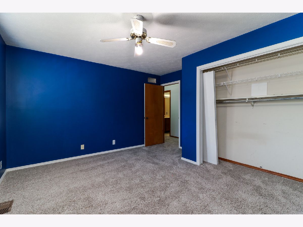
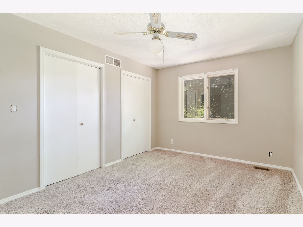
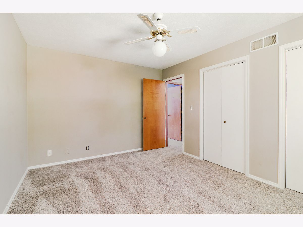
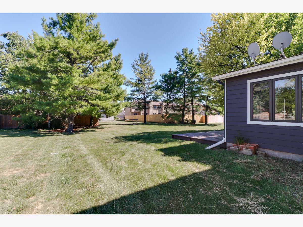
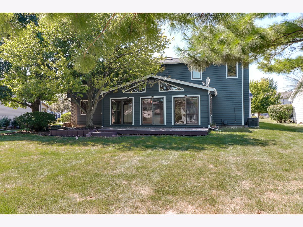
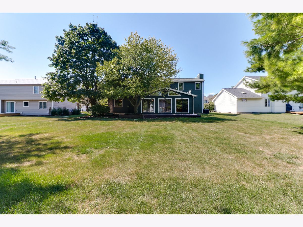
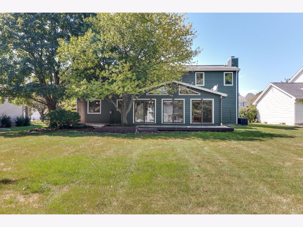
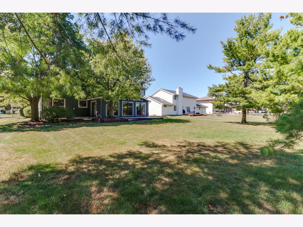
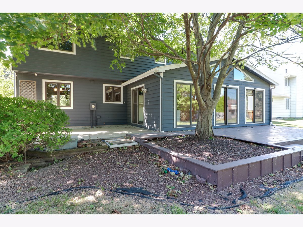
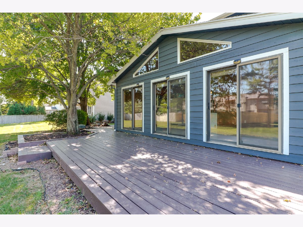
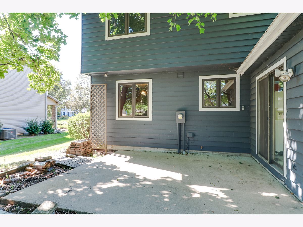
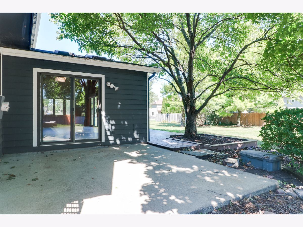
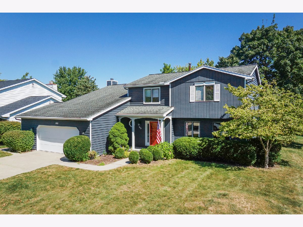
Room Specifics
Total Bedrooms: 4
Bedrooms Above Ground: 4
Bedrooms Below Ground: 0
Dimensions: —
Floor Type: Carpet
Dimensions: —
Floor Type: Carpet
Dimensions: —
Floor Type: Hardwood
Full Bathrooms: 4
Bathroom Amenities: —
Bathroom in Basement: 1
Rooms: Enclosed Porch Heated,Other Room,Family Room
Basement Description: Crawl,Finished
Other Specifics
| 2 | |
| — | |
| — | |
| Patio, Porch | |
| Mature Trees,Landscaped | |
| 86X160 | |
| Interior Stair | |
| Full | |
| Vaulted/Cathedral Ceilings, Skylight(s) | |
| Dishwasher, Range, Microwave | |
| Not in DB | |
| Pool, Tennis Court(s), Sidewalks, Street Lights, Street Paved | |
| — | |
| — | |
| Gas Log |
Tax History
| Year | Property Taxes |
|---|---|
| 2021 | $6,500 |
| 2023 | $6,518 |
Contact Agent
Nearby Similar Homes
Nearby Sold Comparables
Contact Agent
Listing Provided By
RE/MAX Rising

