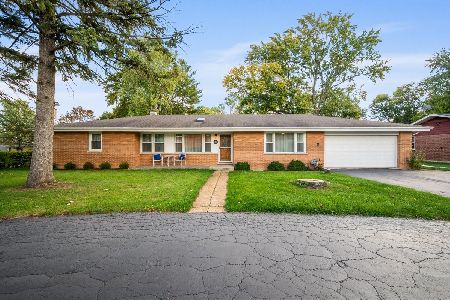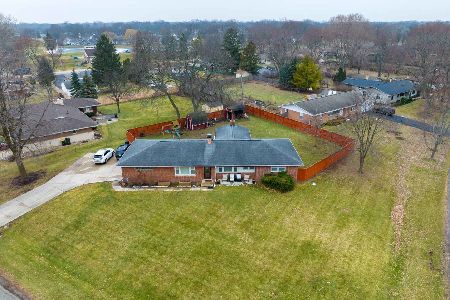506 Claire Lane, Prospect Heights, Illinois 60070
$518,500
|
Sold
|
|
| Status: | Closed |
| Sqft: | 3,093 |
| Cost/Sqft: | $175 |
| Beds: | 3 |
| Baths: | 4 |
| Year Built: | 1988 |
| Property Taxes: | $16,940 |
| Days On Market: | 2723 |
| Lot Size: | 0,46 |
Description
Walk right in and be wowed by the attention to detail these owners put into building their dream home! Vaulted ceilings, newer skylights, custom stone floor to ceiling fireplace all welcome you as you enter the great room. Beautifully refinished hardwood floors in the foyer, hallway and formal dining room. Kitchen features newer quartz counters and chef's island. First floor laundry makes this ranch ideal. Huge master bedroom with tray ceilings, his/hers closets and oversized en suite with a large soaking tub and separate shower. Extra deep garage gives you tons of space for all your toys! The finished basement has full bathroom, tall ceilings and plenty of storage space. Multi-zone heating and cooling. The beautiful tree filled neighborhood offers a park at the end of the block. Located in DESIRABLE Wheeling High School District! Short drive to entertainment, dining and shopping!
Property Specifics
| Single Family | |
| — | |
| Ranch | |
| 1988 | |
| Full | |
| — | |
| No | |
| 0.46 |
| Cook | |
| — | |
| 0 / Not Applicable | |
| None | |
| Private Well | |
| Public Sewer | |
| 10039988 | |
| 03233160080000 |
Nearby Schools
| NAME: | DISTRICT: | DISTANCE: | |
|---|---|---|---|
|
Grade School
Robert Frost Elementary School |
21 | — | |
|
Middle School
Oliver W Holmes Middle School |
21 | Not in DB | |
|
High School
Wheeling High School |
214 | Not in DB | |
Property History
| DATE: | EVENT: | PRICE: | SOURCE: |
|---|---|---|---|
| 1 May, 2019 | Sold | $518,500 | MRED MLS |
| 3 Mar, 2019 | Under contract | $539,900 | MRED MLS |
| — | Last price change | $545,000 | MRED MLS |
| 3 Aug, 2018 | Listed for sale | $545,000 | MRED MLS |
Room Specifics
Total Bedrooms: 3
Bedrooms Above Ground: 3
Bedrooms Below Ground: 0
Dimensions: —
Floor Type: Carpet
Dimensions: —
Floor Type: Carpet
Full Bathrooms: 4
Bathroom Amenities: Separate Shower,Double Sink
Bathroom in Basement: 1
Rooms: Recreation Room
Basement Description: Partially Finished
Other Specifics
| 2.5 | |
| — | |
| Brick | |
| Dog Run | |
| — | |
| 100 X 200 | |
| — | |
| Full | |
| Vaulted/Cathedral Ceilings, Skylight(s), Hardwood Floors, First Floor Bedroom, First Floor Laundry, First Floor Full Bath | |
| Double Oven, Microwave, Dishwasher, Refrigerator, Washer, Dryer, Disposal, Stainless Steel Appliance(s), Cooktop, Built-In Oven | |
| Not in DB | |
| Street Lights, Street Paved | |
| — | |
| — | |
| Gas Log |
Tax History
| Year | Property Taxes |
|---|---|
| 2019 | $16,940 |
Contact Agent
Nearby Similar Homes
Nearby Sold Comparables
Contact Agent
Listing Provided By
Berkshire Hathaway HomeServices Starck Real Estate









