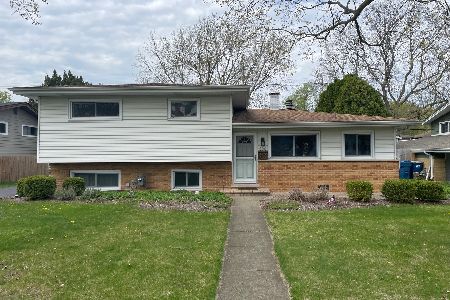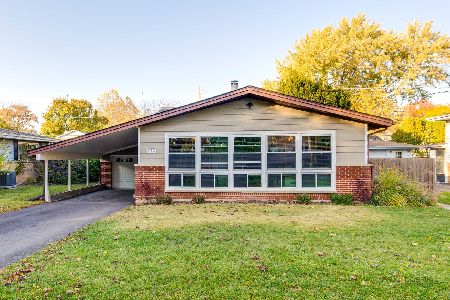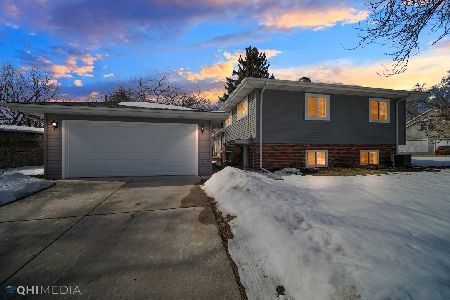504 Lisa Road, West Dundee, Illinois 60118
$310,000
|
Sold
|
|
| Status: | Closed |
| Sqft: | 1,868 |
| Cost/Sqft: | $166 |
| Beds: | 3 |
| Baths: | 3 |
| Year Built: | 1960 |
| Property Taxes: | $6,113 |
| Days On Market: | 1640 |
| Lot Size: | 0,18 |
Description
Fully updated 3 bedrooms and 3 bathrooms home. Brand new kitchen cabinets with quarts countertops and new appliances. New bathrooms, recessed lights, new windows and hardwood floors. Lower level offers family room with access to the back yard, full bath, laundry with lots of storage plus crawlspace for even more storage. New roof and driveway. Fenced yard. Concrete patio on the side of the house. Walking distance to downtown Dundee, river bike path, restaurants, shops.
Property Specifics
| Single Family | |
| — | |
| Bi-Level | |
| 1960 | |
| Full,Walkout | |
| — | |
| No | |
| 0.18 |
| Kane | |
| — | |
| — / Not Applicable | |
| None | |
| Public | |
| Public Sewer | |
| 11164710 | |
| 0327205020 |
Nearby Schools
| NAME: | DISTRICT: | DISTANCE: | |
|---|---|---|---|
|
Grade School
Dundee Highlands Elementary Scho |
300 | — | |
|
Middle School
Dundee Middle School |
300 | Not in DB | |
|
High School
Dundee-crown High School |
300 | Not in DB | |
Property History
| DATE: | EVENT: | PRICE: | SOURCE: |
|---|---|---|---|
| 31 Aug, 2021 | Sold | $310,000 | MRED MLS |
| 28 Jul, 2021 | Under contract | $310,000 | MRED MLS |
| 26 Jul, 2021 | Listed for sale | $310,000 | MRED MLS |
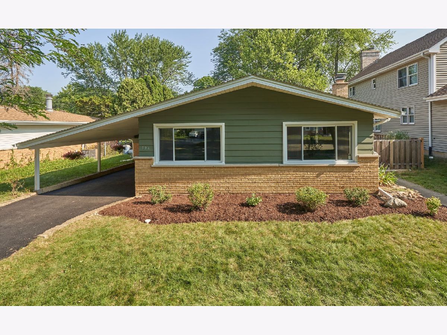
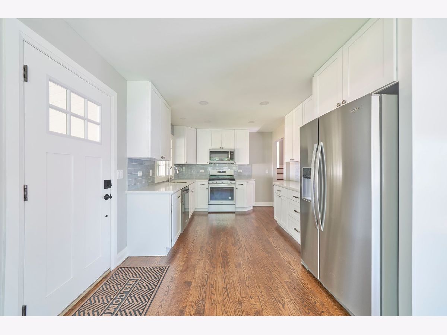
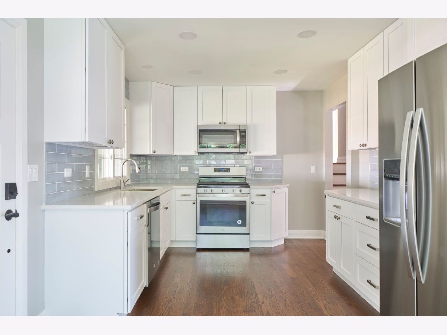
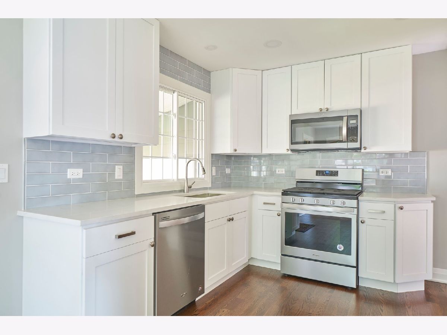
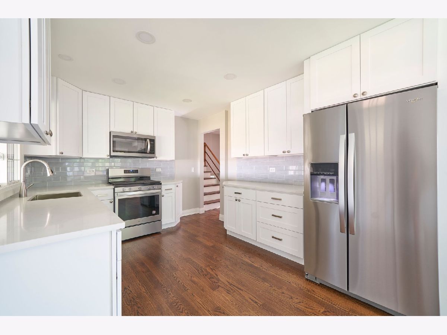
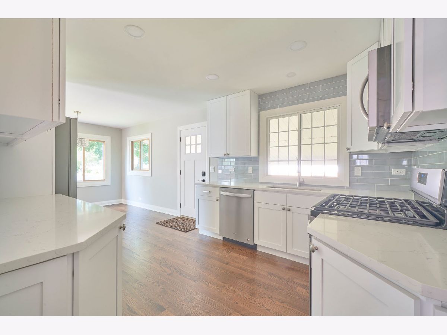

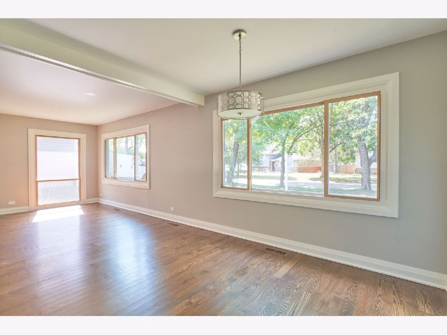
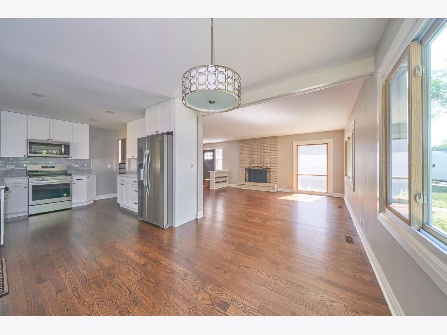
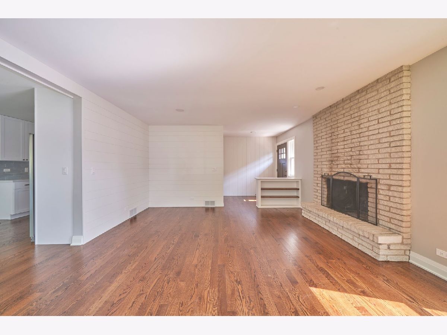
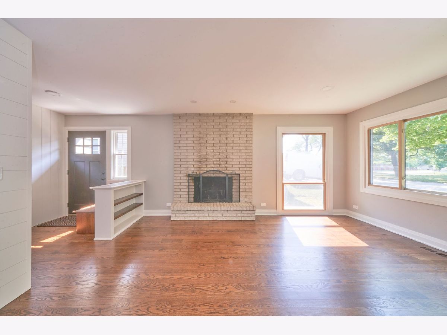
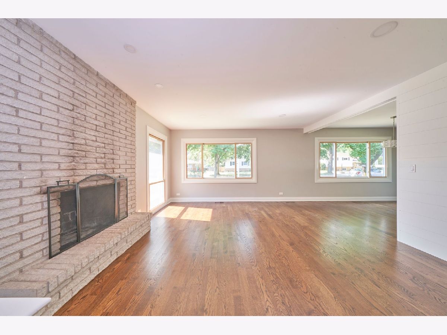
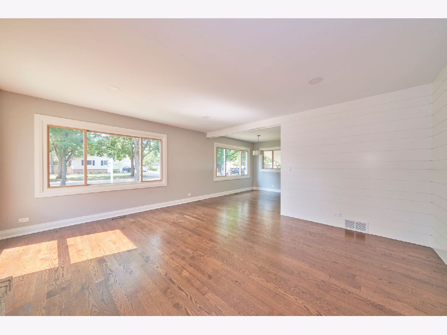
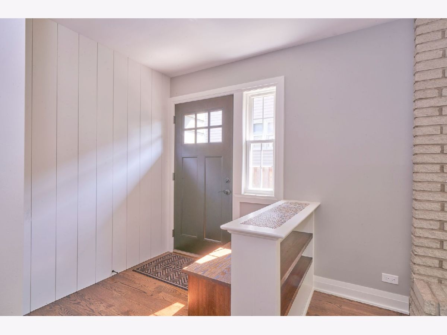

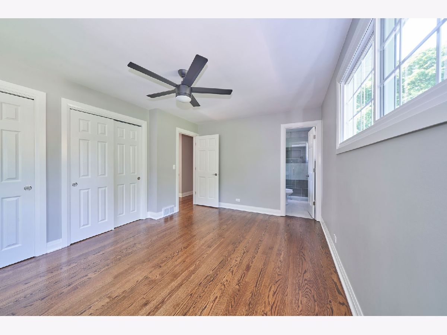
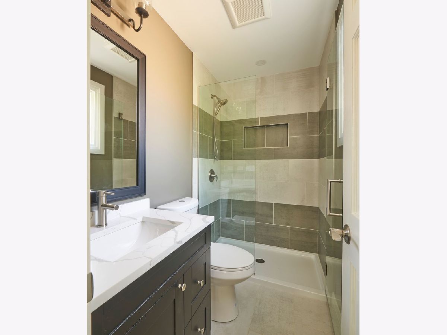
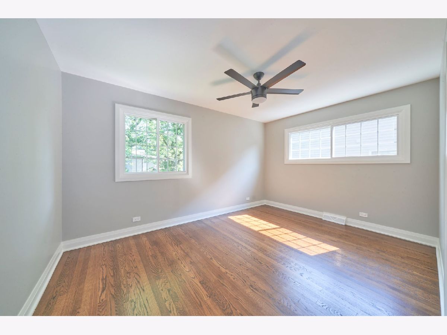
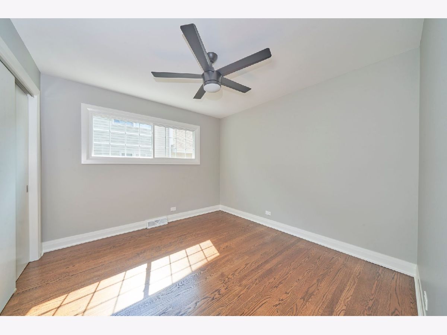
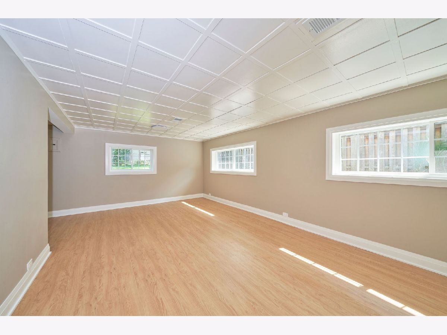

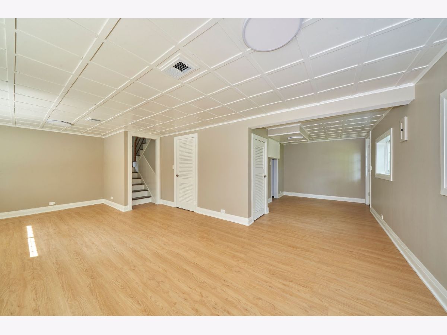
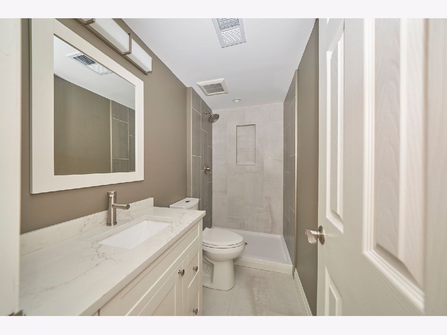
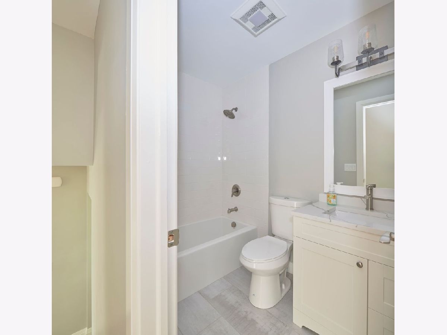
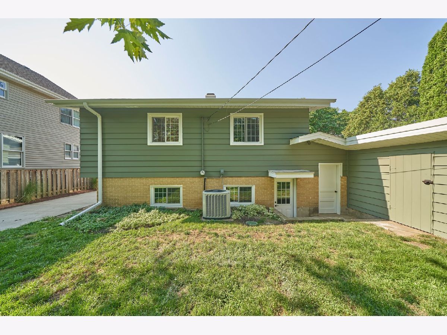
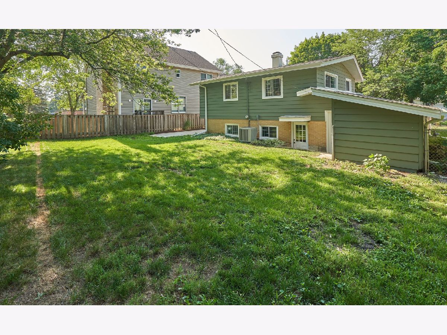
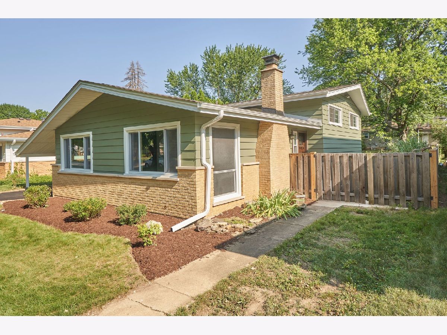
Room Specifics
Total Bedrooms: 3
Bedrooms Above Ground: 3
Bedrooms Below Ground: 0
Dimensions: —
Floor Type: Hardwood
Dimensions: —
Floor Type: Hardwood
Full Bathrooms: 3
Bathroom Amenities: —
Bathroom in Basement: 1
Rooms: No additional rooms
Basement Description: Finished
Other Specifics
| 1 | |
| Concrete Perimeter | |
| Asphalt | |
| Patio | |
| — | |
| 65X120 | |
| — | |
| Full | |
| Hardwood Floors | |
| Range, Microwave, Dishwasher, High End Refrigerator, Washer, Dryer, Disposal, Stainless Steel Appliance(s) | |
| Not in DB | |
| — | |
| — | |
| — | |
| Wood Burning |
Tax History
| Year | Property Taxes |
|---|---|
| 2021 | $6,113 |
Contact Agent
Nearby Similar Homes
Nearby Sold Comparables
Contact Agent
Listing Provided By
Associates Realty



