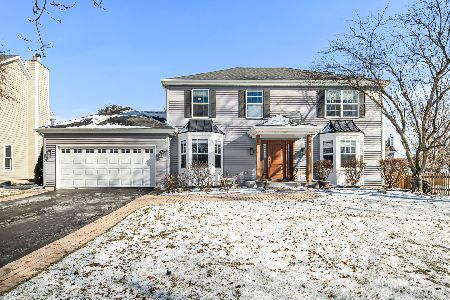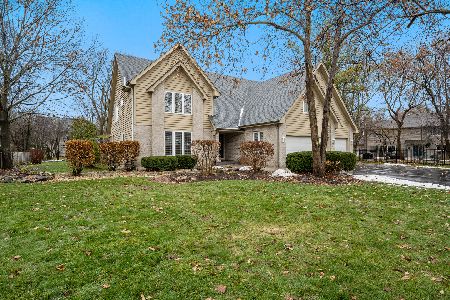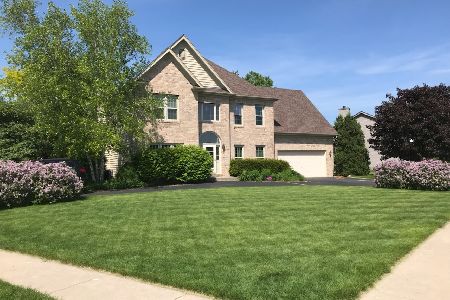504 Oak Crest Drive, North Aurora, Illinois 60542
$234,500
|
Sold
|
|
| Status: | Closed |
| Sqft: | 2,712 |
| Cost/Sqft: | $91 |
| Beds: | 4 |
| Baths: | 3 |
| Year Built: | 1993 |
| Property Taxes: | $8,701 |
| Days On Market: | 3649 |
| Lot Size: | 0,00 |
Description
Bright and Spacious, well maintained 4 bedroom home w/ over 2700 sq feet on private wooded fenced lot & envision years of wonderful memories. Grand 2 story foyer welcomes all to formal living room with larger bay window and opens to the formal dining room. The kitchen & living room have open floor plan and there are majestic 9 foot ceilings thru out the main level make this home great for entertaining. Right off the kitchen is expansive 3 season room with vaulted ceiling. The kitchen boasts stainless steel appliances $ a large island & plenty of cabinets for storage. The kitchen eat-in area leads to sunroom. Large family room w/ fireplace & ceiling lights for comfortable days & cozy winter nights. Master bedroom has soaring cathedral ceilings w/ a sitting room & Luxury whirlpool bath. Hi Eff Furnace & AC new in 2013. New Hot Water in 2010. Freshly painted home also has a 3 car garage; partial basement is ready for your finishing touches w/ roughed bath. Not a REO or Short sale.
Property Specifics
| Single Family | |
| — | |
| Traditional | |
| 1993 | |
| Partial | |
| — | |
| No | |
| — |
| Kane | |
| Fox Valley Country Club Estates | |
| 0 / Not Applicable | |
| None | |
| Public | |
| Public Sewer | |
| 09121502 | |
| 1234252011 |
Nearby Schools
| NAME: | DISTRICT: | DISTANCE: | |
|---|---|---|---|
|
Grade School
Schneider Elementary School |
129 | — | |
|
Middle School
Herget Middle School |
129 | Not in DB | |
|
High School
West Aurora High School |
129 | Not in DB | |
Property History
| DATE: | EVENT: | PRICE: | SOURCE: |
|---|---|---|---|
| 28 Apr, 2016 | Sold | $234,500 | MRED MLS |
| 8 Mar, 2016 | Under contract | $247,000 | MRED MLS |
| — | Last price change | $249,000 | MRED MLS |
| 21 Jan, 2016 | Listed for sale | $250,000 | MRED MLS |
Room Specifics
Total Bedrooms: 4
Bedrooms Above Ground: 4
Bedrooms Below Ground: 0
Dimensions: —
Floor Type: Carpet
Dimensions: —
Floor Type: Wood Laminate
Dimensions: —
Floor Type: Carpet
Full Bathrooms: 3
Bathroom Amenities: Whirlpool,Separate Shower,Double Sink
Bathroom in Basement: 0
Rooms: Sitting Room,Sun Room
Basement Description: Unfinished,Crawl
Other Specifics
| 3 | |
| — | |
| Asphalt | |
| Deck, Porch Screened | |
| Fenced Yard,Landscaped | |
| 73 X 117 X 85 X 125 | |
| — | |
| Full | |
| Vaulted/Cathedral Ceilings | |
| Range, Microwave, Dishwasher, Refrigerator, Disposal | |
| Not in DB | |
| — | |
| — | |
| — | |
| Gas Log |
Tax History
| Year | Property Taxes |
|---|---|
| 2016 | $8,701 |
Contact Agent
Nearby Similar Homes
Nearby Sold Comparables
Contact Agent
Listing Provided By
Berkshire Hathaway HomeServices Starck Real Estate









