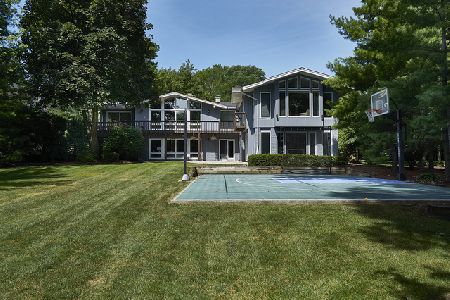504 Quincy Street, Hinsdale, Illinois 60521
$2,200,000
|
Sold
|
|
| Status: | Closed |
| Sqft: | 5,500 |
| Cost/Sqft: | $400 |
| Beds: | 5 |
| Baths: | 6 |
| Year Built: | 2023 |
| Property Taxes: | $4,136 |
| Days On Market: | 592 |
| Lot Size: | 0,39 |
Description
This new construction, 6 bedroom, 5.1 bath home, is perfectly situated on a beautiful private and wooded 66 x 258 lot. This home is in the process of being built by Elliott Construction. Photos depict previous projects completed by this well-known builder. The floor plan effortlessly combines functional living with modern, custom quality finishes. The expansive home will have 10 ft ceilings in the lower level and main level with 9 ft ceilings on the second floor. As you step into this modern luxury, you will see a breathtaking great room with tons of natural light and cozy fireplace, stunning kitchen featuring a double island, two dishwashers, double oven, and high-end appliances. A large dining room off the kitchen, sophisticated home office, walk-in pantry, mud room with built ins, and access to a comfortable and sun-soaked covered porch complete the main level. Upstairs, you will find the primary bedroom with a lavish bath fit for a spa. Four additional bedrooms reside on the second floor, two with their own private baths and one Jack and Jill bath with a double vanity. Impressively, the laundry room features a double washer and dryer! A bright and airy loft and built-in desks along the hallway prove an effortless flow between lounging and sleeping quarters. The lower level was made for entertaining with an expansive recreational room with a fireplace, bedroom #6, exercise room, wet bar, and full bath! The home features a 3-car garage, concrete driveway, and LP siding exterior. This home on a private cul-de-sac resides in the sought after Monroe Elementary School, Clarendon Hills Middle School, and Hinsdale Central High School. Now is the time to meet the builder!
Property Specifics
| Single Family | |
| — | |
| — | |
| 2023 | |
| — | |
| — | |
| No | |
| 0.39 |
| — | |
| — | |
| — / Not Applicable | |
| — | |
| — | |
| — | |
| 11992124 | |
| 0902400012 |
Nearby Schools
| NAME: | DISTRICT: | DISTANCE: | |
|---|---|---|---|
|
Grade School
Monroe Elementary School |
181 | — | |
|
Middle School
Clarendon Hills Middle School |
181 | Not in DB | |
|
High School
Hinsdale Central High School |
86 | Not in DB | |
Property History
| DATE: | EVENT: | PRICE: | SOURCE: |
|---|---|---|---|
| 27 Jan, 2023 | Sold | $380,000 | MRED MLS |
| 2 Dec, 2022 | Under contract | $399,000 | MRED MLS |
| — | Last price change | $475,000 | MRED MLS |
| 8 Feb, 2022 | Listed for sale | $475,000 | MRED MLS |
| 11 Dec, 2024 | Sold | $2,200,000 | MRED MLS |
| 6 Jun, 2024 | Under contract | $2,200,000 | MRED MLS |
| 5 Jun, 2024 | Listed for sale | $2,200,000 | MRED MLS |
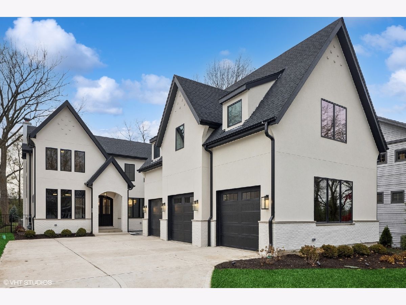
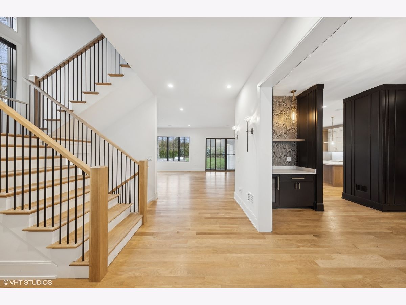
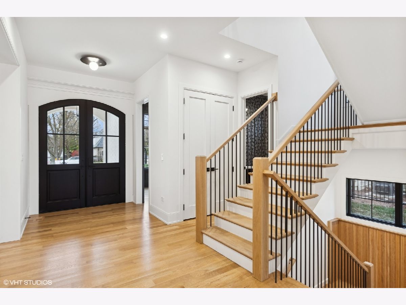
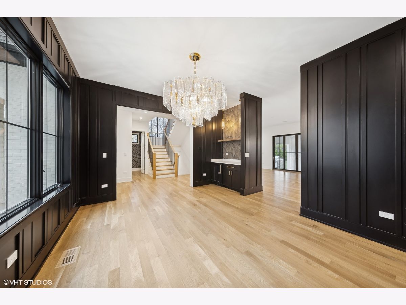
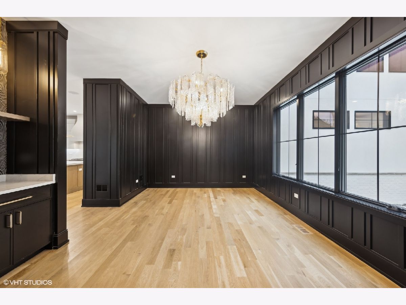
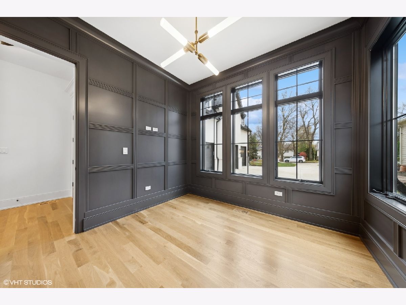
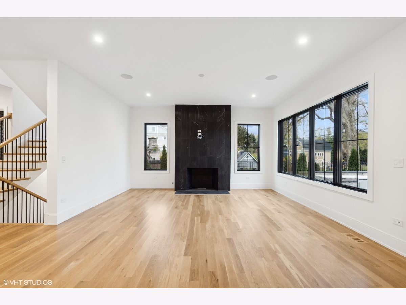
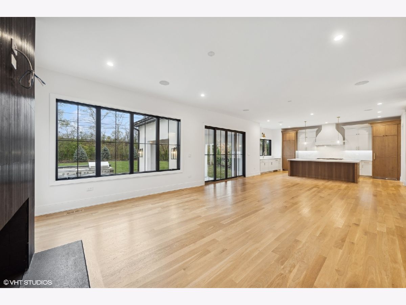
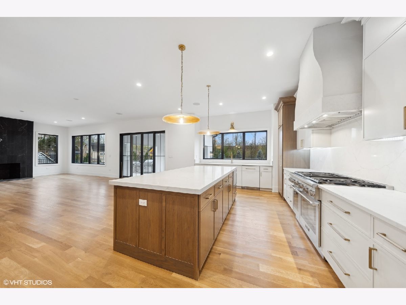
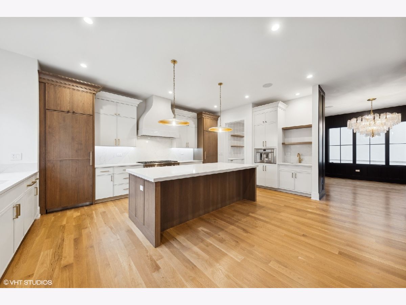
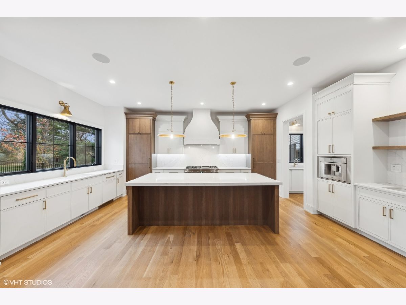
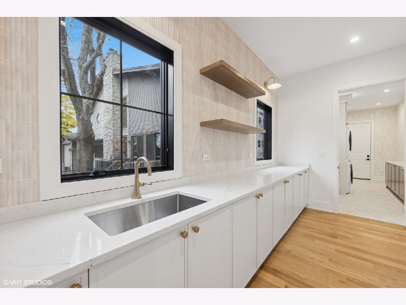
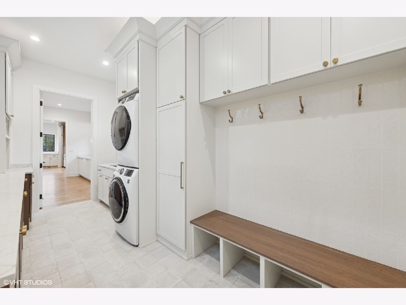
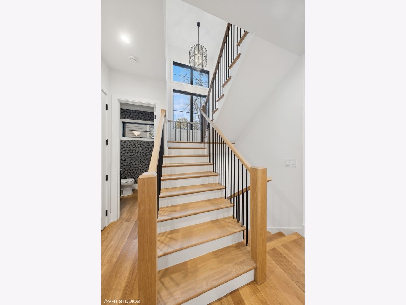
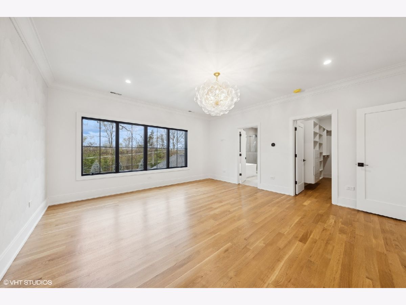
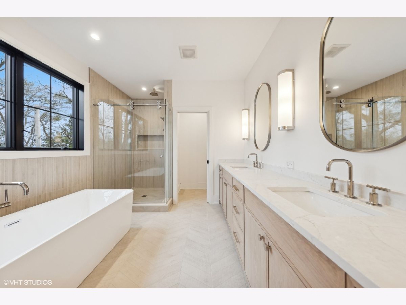
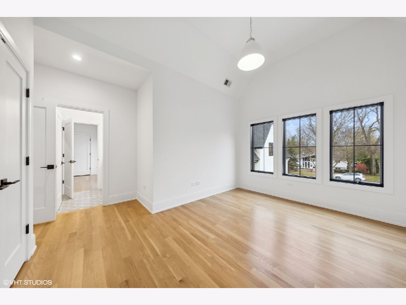
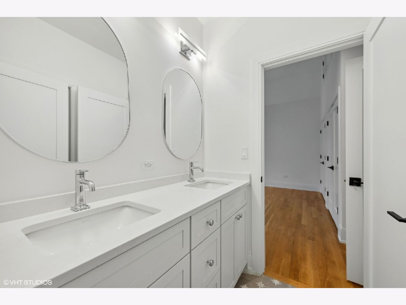
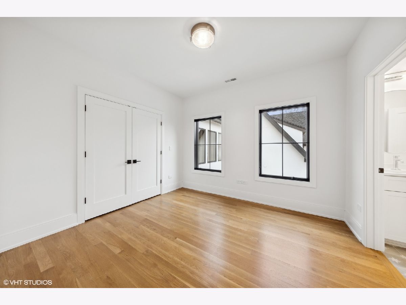
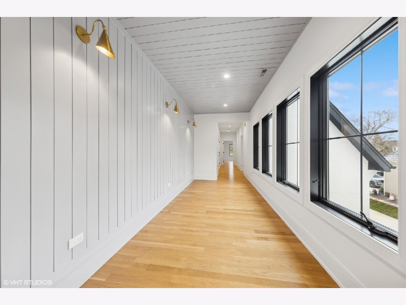
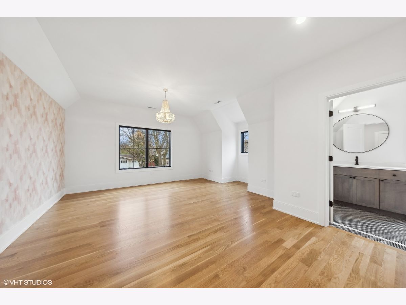
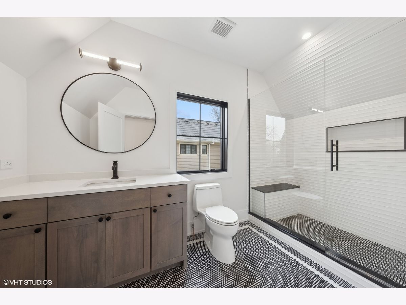
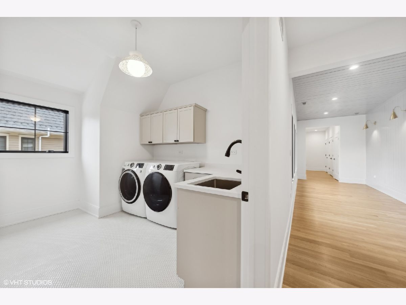
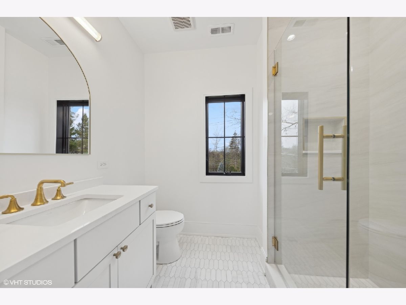
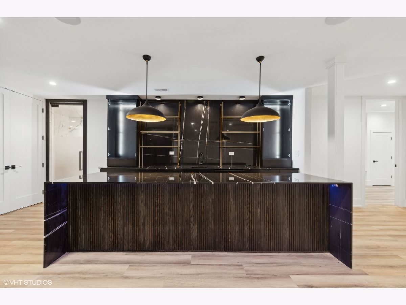
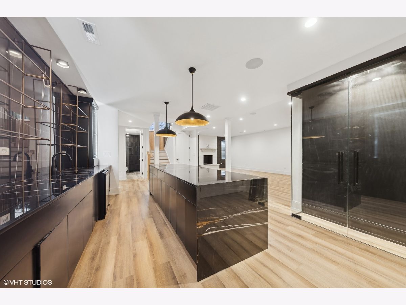
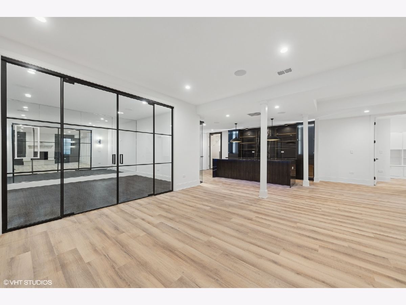
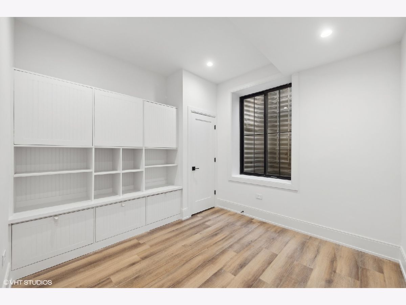
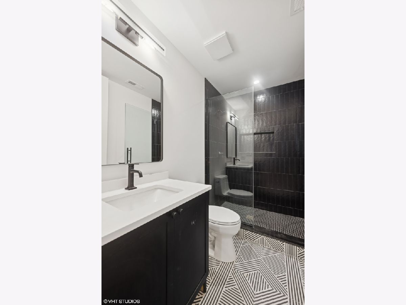
Room Specifics
Total Bedrooms: 6
Bedrooms Above Ground: 5
Bedrooms Below Ground: 1
Dimensions: —
Floor Type: —
Dimensions: —
Floor Type: —
Dimensions: —
Floor Type: —
Dimensions: —
Floor Type: —
Dimensions: —
Floor Type: —
Full Bathrooms: 6
Bathroom Amenities: —
Bathroom in Basement: 1
Rooms: —
Basement Description: Finished
Other Specifics
| 3 | |
| — | |
| — | |
| — | |
| — | |
| 66 X 258 | |
| — | |
| — | |
| — | |
| — | |
| Not in DB | |
| — | |
| — | |
| — | |
| — |
Tax History
| Year | Property Taxes |
|---|---|
| 2023 | $3,857 |
| 2024 | $4,136 |
Contact Agent
Nearby Similar Homes
Nearby Sold Comparables
Contact Agent
Listing Provided By
Coldwell Banker Realty








