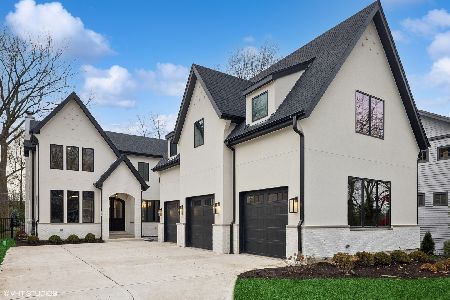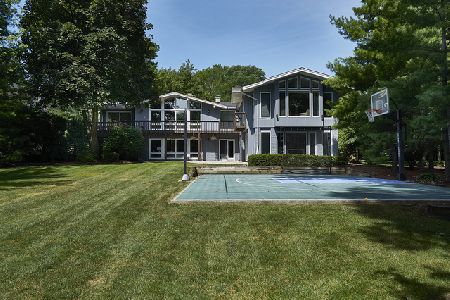440 Quincy Street, Hinsdale, Illinois 60521
$845,000
|
Sold
|
|
| Status: | Closed |
| Sqft: | 0 |
| Cost/Sqft: | — |
| Beds: | 4 |
| Baths: | 6 |
| Year Built: | 2011 |
| Property Taxes: | $18,448 |
| Days On Market: | 2252 |
| Lot Size: | 0,24 |
Description
Handsome home offers 3 Levels of hardwood floors, high-end finishes on a quiet cul-de-sac in highly rated school district. Open concept main level with first floor office, eat-in kitchen that features 48" Wolf range, 52" Subzero dual fridge, Miele coffee maker, walk-in pantry, built-in banquet seating, and open flow to the first floor family room with fireplace and view of wooded yard. Mud room with built-in lockers offers convenience when arriving through the attached garage. Master suite with tray ceiling, elegant bath with large tub and separate shower, dual sink vanity, cavernous walk-in closet with professional organizers. Key features: every bedroom has a walk-in closet and ensuite full bathroom. 1st floor office (or in-law suite) with wainscoting and french doors. (3) indoor fireplaces, finished basement features newer carpeting. Exterior features sprinkler system for entire lawn, and ultimate privacy! List goes on....
Property Specifics
| Single Family | |
| — | |
| — | |
| 2011 | |
| Full | |
| — | |
| No | |
| 0.24 |
| Du Page | |
| — | |
| 0 / Not Applicable | |
| None | |
| Lake Michigan | |
| Public Sewer | |
| 10577606 | |
| 0902400013 |
Nearby Schools
| NAME: | DISTRICT: | DISTANCE: | |
|---|---|---|---|
|
Grade School
Monroe Elementary School |
181 | — | |
|
Middle School
Clarendon Hills Middle School |
181 | Not in DB | |
|
High School
Hinsdale Central High School |
86 | Not in DB | |
Property History
| DATE: | EVENT: | PRICE: | SOURCE: |
|---|---|---|---|
| 28 Dec, 2015 | Under contract | $0 | MRED MLS |
| 26 Sep, 2015 | Listed for sale | $0 | MRED MLS |
| 28 Feb, 2020 | Sold | $845,000 | MRED MLS |
| 6 Dec, 2019 | Under contract | $875,000 | MRED MLS |
| 19 Nov, 2019 | Listed for sale | $875,000 | MRED MLS |
Room Specifics
Total Bedrooms: 4
Bedrooms Above Ground: 4
Bedrooms Below Ground: 0
Dimensions: —
Floor Type: Hardwood
Dimensions: —
Floor Type: Hardwood
Dimensions: —
Floor Type: Hardwood
Full Bathrooms: 6
Bathroom Amenities: Separate Shower,Double Sink
Bathroom in Basement: 1
Rooms: Attic,Breakfast Room,Deck,Exercise Room,Media Room,Mud Room,Office,Pantry,Play Room,Storage
Basement Description: Finished
Other Specifics
| 2 | |
| — | |
| — | |
| Deck, Fire Pit | |
| — | |
| 71 X 167 | |
| — | |
| Full | |
| Vaulted/Cathedral Ceilings, Hardwood Floors, Second Floor Laundry | |
| Double Oven, Dishwasher, High End Refrigerator | |
| Not in DB | |
| — | |
| — | |
| — | |
| Wood Burning, Gas Starter |
Tax History
| Year | Property Taxes |
|---|---|
| 2020 | $18,448 |
Contact Agent
Nearby Similar Homes
Nearby Sold Comparables
Contact Agent
Listing Provided By
d'aprile properties











