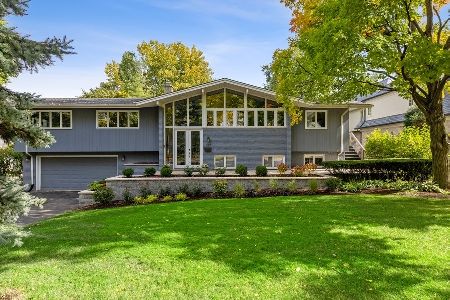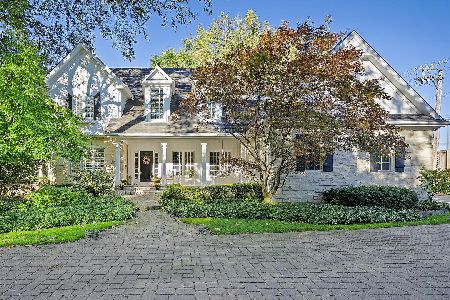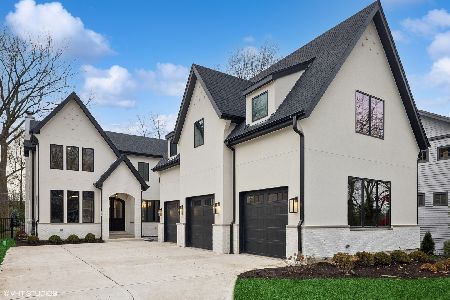447 Quincy Street, Hinsdale, Illinois 60521
$835,000
|
Sold
|
|
| Status: | Closed |
| Sqft: | 4,395 |
| Cost/Sqft: | $193 |
| Beds: | 4 |
| Baths: | 5 |
| Year Built: | 1965 |
| Property Taxes: | $15,945 |
| Days On Market: | 2421 |
| Lot Size: | 0,44 |
Description
When your one desire is to retreat to a tranquil setting, this is your home. Though you are nestled into a great neighborhood the neighbors are not in your kitchen window. As a matter of fact your facade fronts Quincy and the rear yard goes all the way to Bruner Street for optimal privacy. The sun filled open floor plan flows gently with the Fireplace playing a central role. Elegant and spacious Master Suite is an Oasis you can't wait to retreat to. Fabulous enlarged second bedroom suite was created. Third bedroom/office is also on 2nd floor. 1st Floor Family room captures the exterior courtyard and outdoor private playground complete with sport court. Come experience this unique home, the hidden gem, as individual as you are. Delight in the proximity to schools, town and Metra Train Stop.
Property Specifics
| Single Family | |
| — | |
| Bi-Level | |
| 1965 | |
| Full | |
| — | |
| No | |
| 0.44 |
| Du Page | |
| — | |
| 0 / Not Applicable | |
| None | |
| Public | |
| Public Sewer | |
| 10403718 | |
| 0902401001 |
Nearby Schools
| NAME: | DISTRICT: | DISTANCE: | |
|---|---|---|---|
|
Grade School
Monroe Elementary School |
181 | — | |
|
Middle School
Clarendon Hills Middle School |
181 | Not in DB | |
|
High School
Hinsdale Central High School |
86 | Not in DB | |
Property History
| DATE: | EVENT: | PRICE: | SOURCE: |
|---|---|---|---|
| 19 Jan, 2022 | Sold | $835,000 | MRED MLS |
| 18 Mar, 2020 | Under contract | $849,900 | MRED MLS |
| — | Last price change | $899,900 | MRED MLS |
| 3 Jun, 2019 | Listed for sale | $899,900 | MRED MLS |
| 9 Nov, 2022 | Sold | $1,200,000 | MRED MLS |
| 26 Oct, 2022 | Under contract | $999,000 | MRED MLS |
| 19 Oct, 2022 | Listed for sale | $999,000 | MRED MLS |
| 17 Nov, 2023 | Sold | $1,275,000 | MRED MLS |
| 22 Oct, 2023 | Under contract | $1,249,000 | MRED MLS |
| 19 Oct, 2023 | Listed for sale | $1,249,000 | MRED MLS |
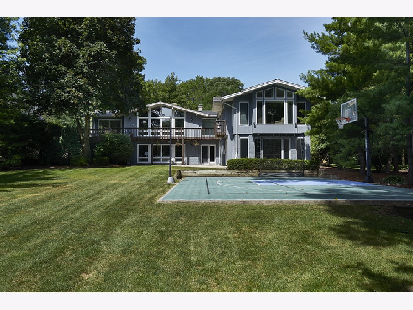
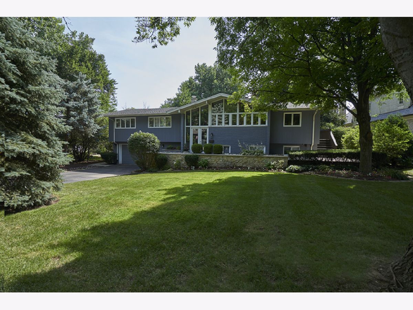
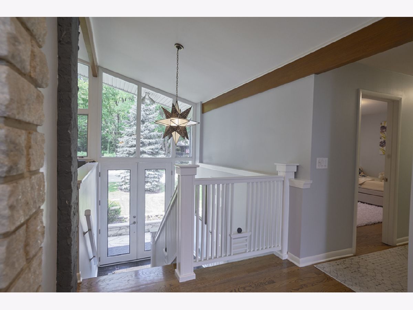
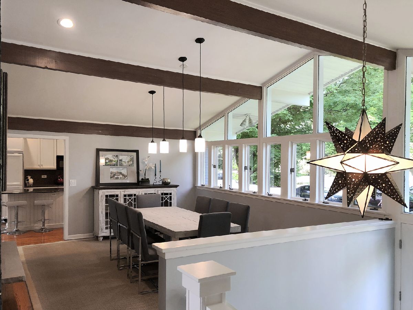
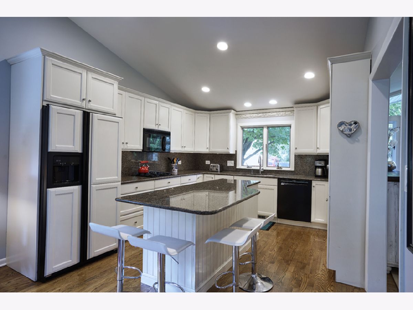
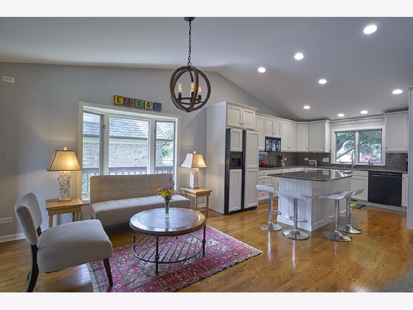
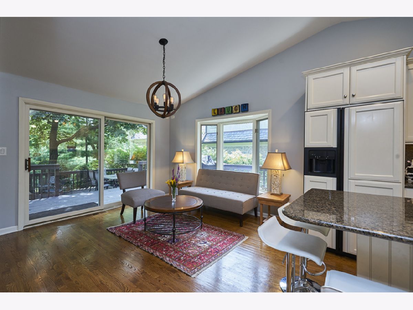
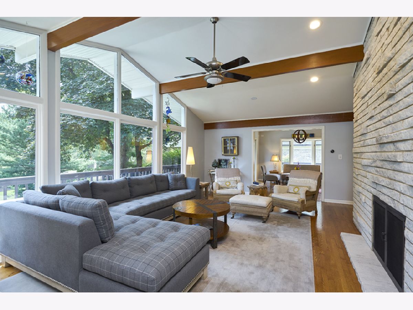
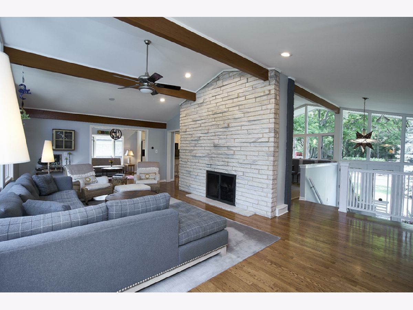
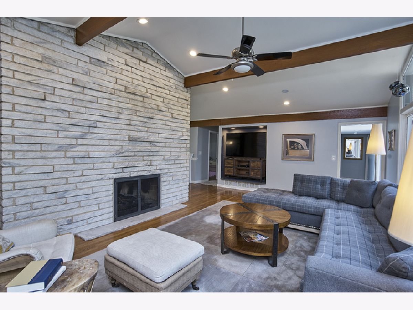
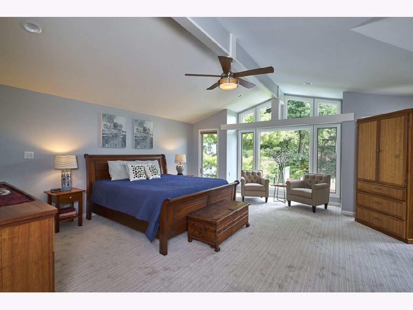
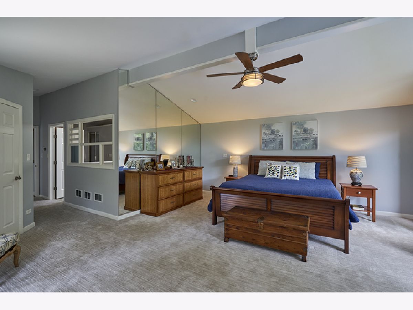
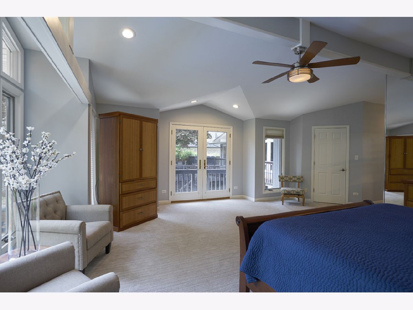
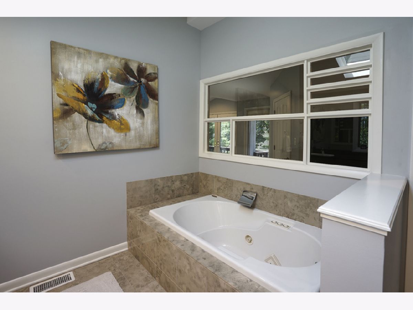
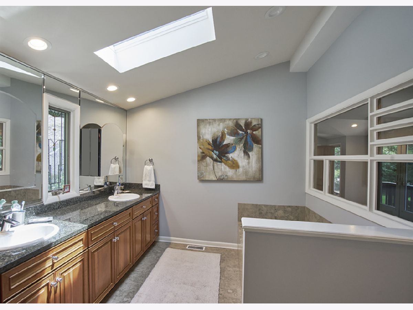
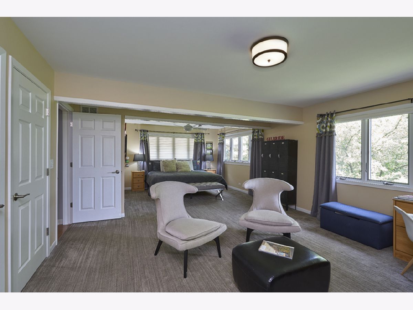
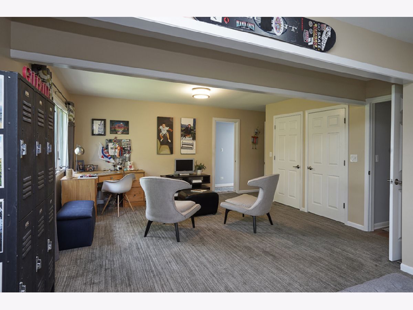
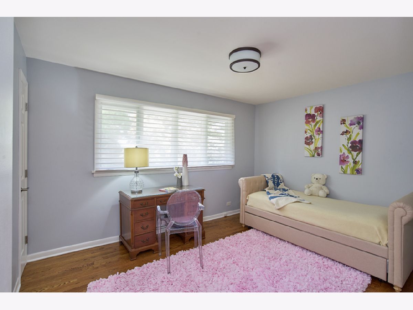
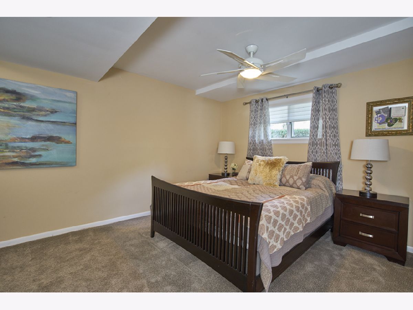
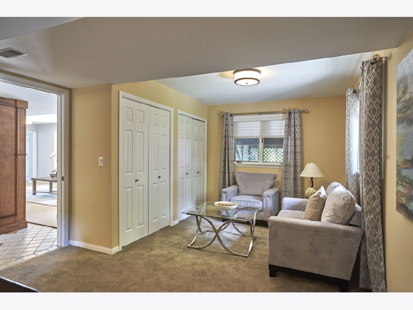
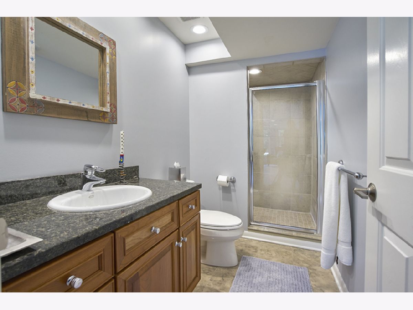
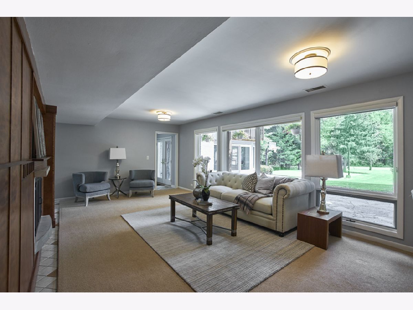
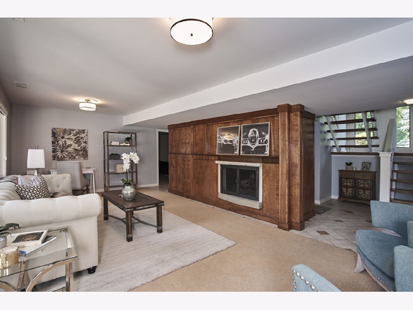
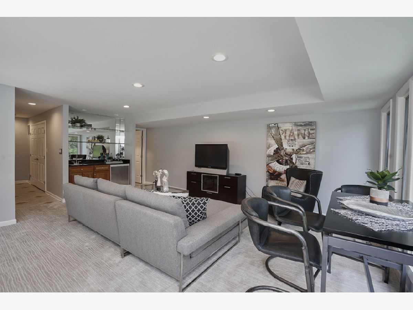
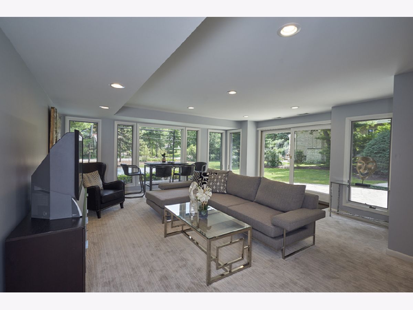
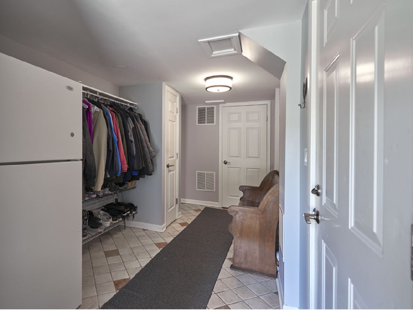
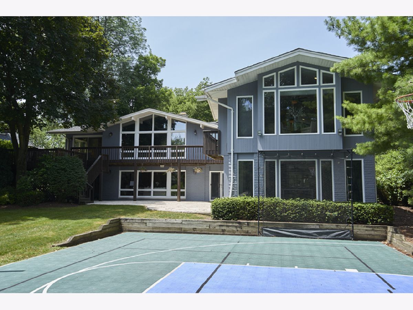
Room Specifics
Total Bedrooms: 4
Bedrooms Above Ground: 4
Bedrooms Below Ground: 0
Dimensions: —
Floor Type: Hardwood
Dimensions: —
Floor Type: Carpet
Dimensions: —
Floor Type: Carpet
Full Bathrooms: 5
Bathroom Amenities: Separate Shower,Steam Shower,Double Sink,Soaking Tub
Bathroom in Basement: 1
Rooms: Breakfast Room,Mud Room,Recreation Room
Basement Description: Finished
Other Specifics
| 2 | |
| Concrete Perimeter | |
| — | |
| Deck, Patio | |
| Cul-De-Sac,Landscaped | |
| 18978 SF | |
| — | |
| Full | |
| Vaulted/Cathedral Ceilings, Skylight(s), Bar-Wet | |
| Double Oven, Microwave, Dishwasher, Refrigerator, Bar Fridge, Washer, Dryer, Disposal, Stainless Steel Appliance(s) | |
| Not in DB | |
| Curbs, Street Paved | |
| — | |
| — | |
| Gas Starter |
Tax History
| Year | Property Taxes |
|---|---|
| 2022 | $15,945 |
| 2022 | $17,473 |
Contact Agent
Nearby Similar Homes
Nearby Sold Comparables
Contact Agent
Listing Provided By
Berkshire Hathaway HomeServices Chicago







