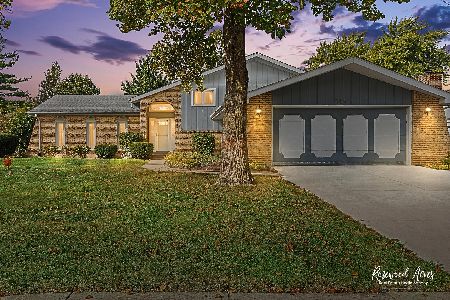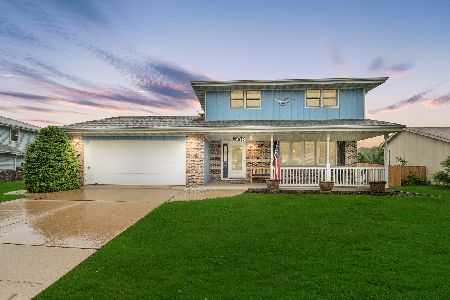504 Sean Drive, Shorewood, Illinois 60404
$178,000
|
Sold
|
|
| Status: | Closed |
| Sqft: | 2,100 |
| Cost/Sqft: | $88 |
| Beds: | 3 |
| Baths: | 2 |
| Year Built: | 1980 |
| Property Taxes: | $4,127 |
| Days On Market: | 3494 |
| Lot Size: | 0,23 |
Description
Spacious Quad-level home that you have been waiting for. Featuring amenities such as; 4 bedrooms, 2 baths that have all been updated, eat in kitchen- peninsula breakfast bar with new updated light fixture, large and bright living room, grand double door entry, adaptive living solutions, arched doorways. The lower level offers a large family room with recessed lighting, a gorgeous shiplap feature wall & wood burning fireplace, and laundry room. Finished basement offers a rec room and 4th bedroom. Newer appliances and ample storage. Large fenced yard, 2 car attached garage. Bonus 11X 11 storage shed. Attic Access in master. Water heater replaced in the last year. Easy access to interstate and shopping.
Property Specifics
| Single Family | |
| — | |
| Quad Level | |
| 1980 | |
| Full | |
| QUAD-LEVEL | |
| No | |
| 0.23 |
| Will | |
| Shorewood Meadows | |
| 0 / Not Applicable | |
| None | |
| Public | |
| Public Sewer | |
| 09268063 | |
| 0506092150090000 |
Nearby Schools
| NAME: | DISTRICT: | DISTANCE: | |
|---|---|---|---|
|
Grade School
Troy Shorewood School |
30C | — | |
|
Middle School
William B Orenic |
30C | Not in DB | |
|
High School
Joliet West High School |
204 | Not in DB | |
Property History
| DATE: | EVENT: | PRICE: | SOURCE: |
|---|---|---|---|
| 31 Oct, 2016 | Sold | $178,000 | MRED MLS |
| 27 Sep, 2016 | Under contract | $184,000 | MRED MLS |
| — | Last price change | $189,000 | MRED MLS |
| 24 Jun, 2016 | Listed for sale | $191,400 | MRED MLS |
Room Specifics
Total Bedrooms: 4
Bedrooms Above Ground: 3
Bedrooms Below Ground: 1
Dimensions: —
Floor Type: Wood Laminate
Dimensions: —
Floor Type: Wood Laminate
Dimensions: —
Floor Type: Vinyl
Full Bathrooms: 2
Bathroom Amenities: Handicap Shower,No Tub
Bathroom in Basement: 0
Rooms: Recreation Room
Basement Description: Finished
Other Specifics
| 2 | |
| Concrete Perimeter | |
| Concrete | |
| — | |
| Fenced Yard | |
| 77.78 X 116.35 | |
| Full | |
| — | |
| Bar-Dry, Wood Laminate Floors | |
| Range, Dishwasher, Refrigerator, Washer, Dryer | |
| Not in DB | |
| Sidewalks, Street Lights, Street Paved | |
| — | |
| — | |
| Wood Burning, Gas Log, Gas Starter |
Tax History
| Year | Property Taxes |
|---|---|
| 2016 | $4,127 |
Contact Agent
Nearby Similar Homes
Nearby Sold Comparables
Contact Agent
Listing Provided By
Carter Realty Group








